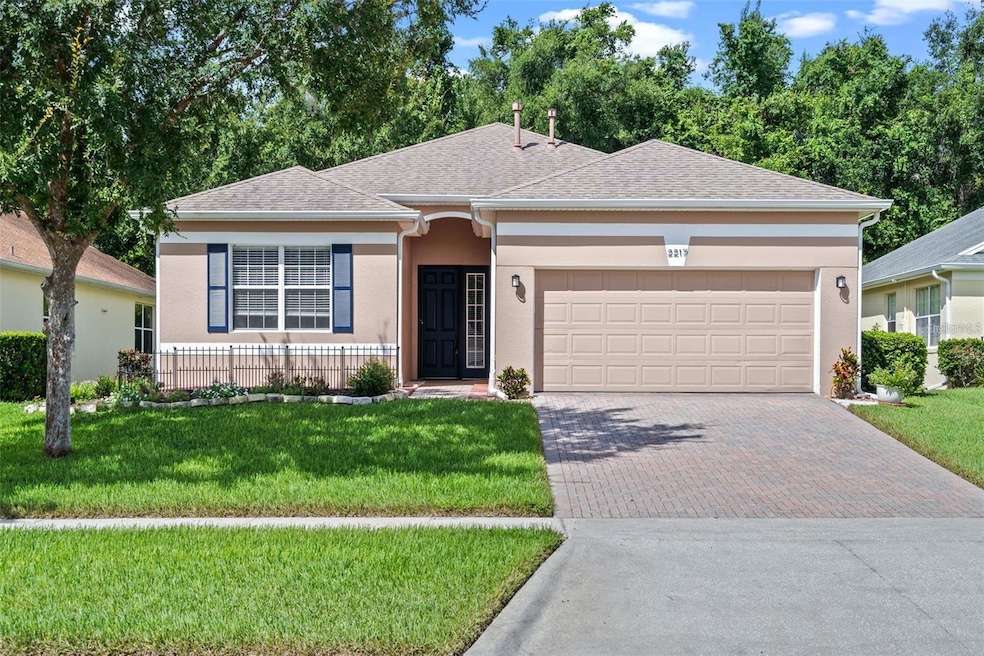2217 Caledonian St Clermont, FL 34711
Summit Greens NeighborhoodHighlights
- Active Adult
- Walk-In Closet
- Luxury Vinyl Tile Flooring
- 2 Car Attached Garage
- Laundry Room
- Central Heating and Cooling System
About This Home
Well maintained 3 bedroom, 2 bath UNFURNISHED home located in the sought after 55+ gated community of Summit Greens. Large open living space with updated kitchen featuring stainless steel appliances, gas range, granite countertops, large pantry and beautiful cabinetry. New luxury vinyl flooring throughout. Screened in rear patio with no rear neighbors. Double car garage with plenty of storage. Summit Greens is an active 55+ Community with amenities including large community pool, clubhouse, tennis courts, pickle ball courts, many social clubs and much more. The Clermont National Golf Course in the community offers the ability to golf year round. Internet, basic cable and lawn care are included in monthly rent.
Call today for your private showing.
Listing Agent
ROSE PROPERTY MANAGEMENT INC Brokerage Phone: 407-442-0291 License #3249905 Listed on: 11/18/2025
Home Details
Home Type
- Single Family
Est. Annual Taxes
- $5,079
Year Built
- Built in 2005
Parking
- 2 Car Attached Garage
Interior Spaces
- 1,645 Sq Ft Home
- 1-Story Property
- Luxury Vinyl Tile Flooring
Kitchen
- Range
- Microwave
Bedrooms and Bathrooms
- 3 Bedrooms
- Walk-In Closet
- 2 Full Bathrooms
Laundry
- Laundry Room
- Dryer
- Washer
Additional Features
- 6,409 Sq Ft Lot
- Central Heating and Cooling System
Listing and Financial Details
- Residential Lease
- Security Deposit $2,300
- Property Available on 11/24/25
- The owner pays for grounds care
- $75 Application Fee
- Assessor Parcel Number 16-22-26-1920-000-03700
Community Details
Overview
- Active Adult
- Property has a Home Owners Association
- Marie / Leland Management Association
- Clermont Summit Greens Ph 02E Rep Subdivision
Pet Policy
- No Pets Allowed
Map
Source: Stellar MLS
MLS Number: O6361119
APN: 16-22-26-1920-000-03700
- 2185 Caledonian St
- 2173 Caledonian St
- 748 Summit Greens Blvd
- 14704 Old Highway 50
- 777 Summit Greens Blvd
- 791 Wolf Creek St
- 793 Summit Greens Blvd
- 2139 Ridge Pointe Ln
- 1830 Ridge Valley St
- 2126 Ridge Pointe Ln
- 2142 Ridge Pointe Ln
- 775 Princeton Dr
- 2143 Old Hollow Ln
- 2110 Old Hollow Ln
- 1739 Presidio Dr
- 2161 Cedar Springs Way
- 2196 Cedar Springs Way
- 2362 Prairie Dunes
- 2366 Prairie Dunes
- 2495 Squaw Creek
- 345 Sky Valley St
- 125 Pacific Ave
- 1918 Knollcrest Dr
- 1921 Knollcrest Dr
- 1915 Crestridge Dr
- 1064 Scenic View Cir
- 1056 Princeton Dr
- 600 River Birch Ct
- 1629 Nightfall Dr
- 2966 Santa Marcos Dr
- 813 N Jacks Lake Rd
- 1290 N Ridge Blvd
- 1129 Aqua Ln
- 15528 Hidden Lake Cir
- 450 Hillside Park St
- 14409 N Greater Hills Blvd
- 214 Pleasant Hill Dr
- 2300 Hooks St
- 668 Big Pine Ave
- 975 Pitt St

