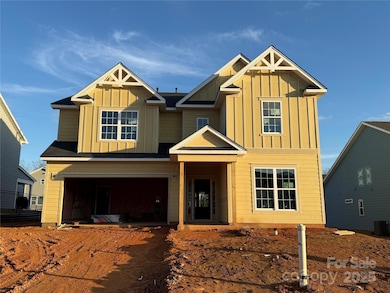2217 Camber Dr Unit CWO0102 Gastonia, NC 28054
Estimated payment $3,373/month
Highlights
- New Construction
- Open Floorplan
- Mud Room
- Outdoor Pool
- Transitional Architecture
- Covered Patio or Porch
About This Home
This spacious new home in Gastonia is situated on a .20-acre flat homesite, not far from the community pool and tot lot amenity. The Craftsman-style exterior features Hardie® siding and a large rear covered porch. Abundant windows are throughout the open living space, with the family room, dining area, and kitchen flowing together. Family room features a gas fireplace flanked by two niches to use how you like. Large Kitchen includes granite counters, a brick pattern tile backsplash, white perimeter cabinets with dark-stained cabinets at the island, and GE stainless steel split cooking appliances with a 36" gas cooktop and extraction hood. Off the kitchen is a mudroom with drop zone and walk-in pantry. Off the foyer is a guest bedroom, full bath, and flex room (home office, play room, etc). Upstairs is a large Rec Room, and two bedrooms share a Jack & Jill bath. The laundry room conveniently leads straight into the Premier Bath, making laundry day a bit easier. The expansive Premier Suite is a luxurious haven; it features a tray ceiling and huge walk-in closet with two distinct sides. The bathroom features a large tiled shower with semi-frameless glass, quartz counters, 12"x24" tiles on the floor, and dark-stained cabinets. Low-maintenance LVP floors are throughout most of the first floor plus the upstairs hall and laundry, with oak treads on the stairs. Guest baths have quartz counters, white cabinets, and tiled floors. Energy-saving features include a tankless hot water heater and radiant barrier sheathing. Enjoy easy access to the airport and Uptown Charlotte, plus tons of shopping and dining are nearby.
Listing Agent
EHC Brokerage LP Brokerage Email: fbrower@empirehomes.com License #319236 Listed on: 10/21/2025
Home Details
Home Type
- Single Family
Year Built
- Completed in 2026 | New Construction
Lot Details
- Level Lot
HOA Fees
- $75 Monthly HOA Fees
Parking
- 2 Car Attached Garage
- Front Facing Garage
- Garage Door Opener
- Driveway
Home Design
- Home is estimated to be completed on 3/30/26
- Transitional Architecture
- Slab Foundation
- Wood Roof
Interior Spaces
- 2-Story Property
- Open Floorplan
- Gas Log Fireplace
- Mud Room
- Family Room with Fireplace
- Carbon Monoxide Detectors
Kitchen
- Walk-In Pantry
- Oven
- Gas Cooktop
- Microwave
- Dishwasher
- Kitchen Island
- Disposal
Flooring
- Carpet
- Tile
- Vinyl
Bedrooms and Bathrooms
- 3 Full Bathrooms
Laundry
- Laundry Room
- Laundry on upper level
Outdoor Features
- Outdoor Pool
- Covered Patio or Porch
Schools
- Sherwood Elementary School
- Grier Middle School
- Ashbrook High School
Utilities
- Central Air
- Heating System Uses Natural Gas
- Tankless Water Heater
- Gas Water Heater
- Cable TV Available
Listing and Financial Details
- Assessor Parcel Number 313415
Community Details
Overview
- William Douglas Property Management Association, Phone Number (704) 347-8900
- Built by Empire Homes
- Camber Woods Subdivision, Weston A Floorplan
- Mandatory home owners association
Recreation
- Community Playground
- Community Pool
Map
Home Values in the Area
Average Home Value in this Area
Property History
| Date | Event | Price | List to Sale | Price per Sq Ft |
|---|---|---|---|---|
| 10/21/2025 10/21/25 | For Sale | $526,827 | -- | $164 / Sq Ft |
Source: Canopy MLS (Canopy Realtor® Association)
MLS Number: 4314366
- 2234 Camber Dr Unit CWO0071
- 2211 Parkdale Ave
- 2218 W 5th Ave
- 208 S Myrtle School Rd
- 310 S Vine St
- 304 S Vine St
- 3431 W Franklin Blvd
- 117 Bolding St
- 2123 W 6th Ave
- 2225 W 7th Ave
- 1901 Parkdale Ave
- 809 Marve St Unit 809/812
- 2660 Stagbuck Dr
- 00 Marve St
- 908 Sherman St
- 732 Sherman St
- 1616 W 5th Ave
- 1173 Jason Wolfe Ct
- 1443 Cherry Park Dr
- 1184 Jason Wolfe Ct
- 2318 Amber Crest Dr
- 1902 W 5th Ave Unit B
- 1850 Adams Ave
- 2622 Amber Crest Dr
- 1528 Logan Patrick Ct
- 1539 Logan Patrick Ct
- 407 Mooseberry Ln
- 1707 Parkdale Ave
- 603 Linwood Rd
- 542 Newcastle Rd
- 2754 Mary Ave
- 1410 Austin St
- 2815 Crescent Ln
- 2007 Garland Ave
- 1632 Kimberly Dr
- 1127 W 5th Ave
- 607 N Scruggs St
- 1926 Hartford Dr
- 300 S Firestone St
- 1209 Gaston Ave







