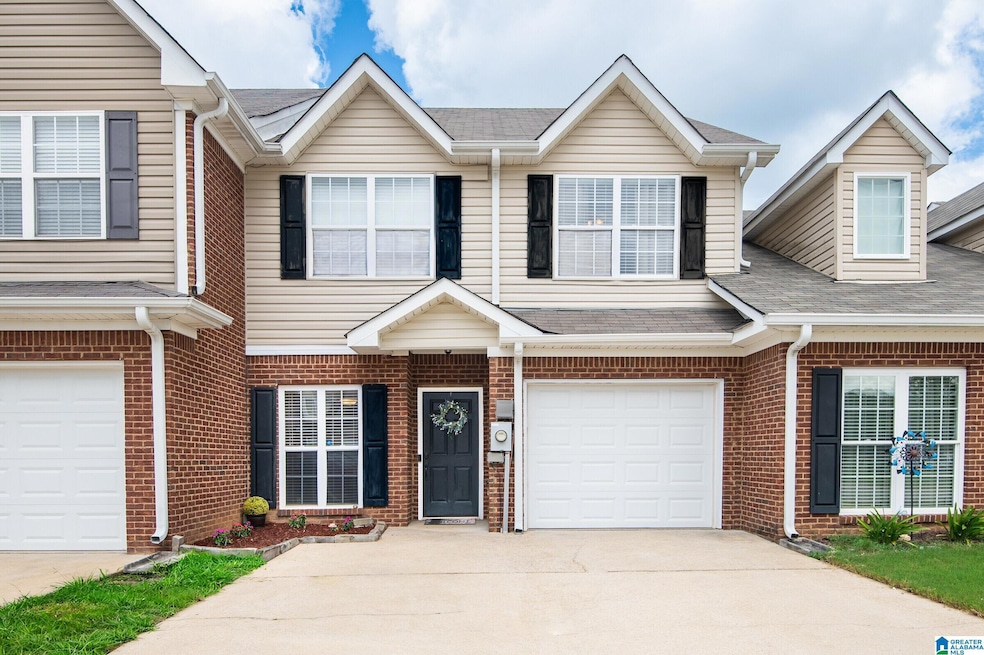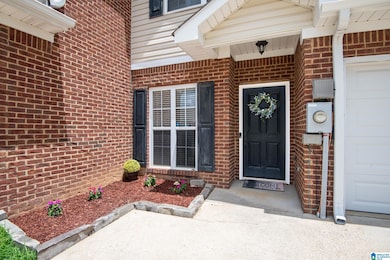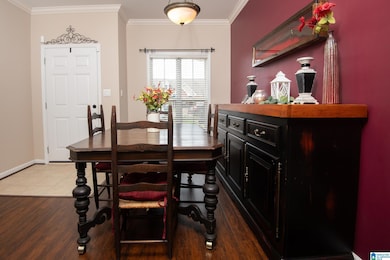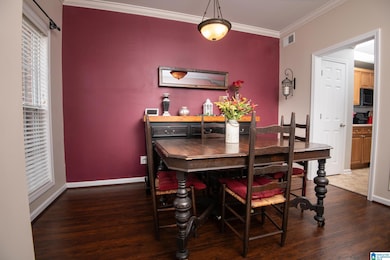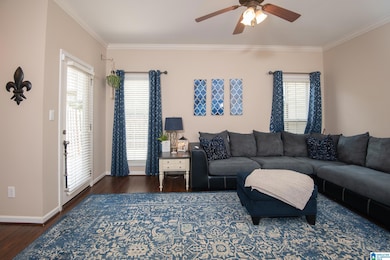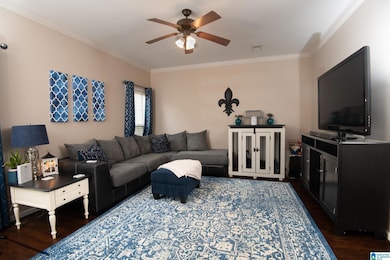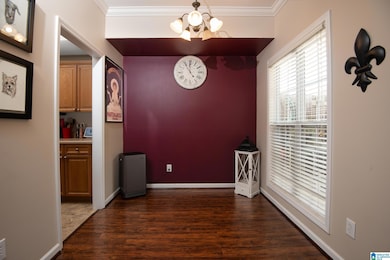Estimated payment $1,358/month
Highlights
- Attic
- Fenced Yard
- 1 Car Attached Garage
- Breakfast Room
- Porch
- Interior Lot
About This Home
Ask about LOW interest rate option on this Adorable 3 bedroom 2.5 bath townhome with NEWER ROOF and APPLIANCES and CUSTOM PATIO in Moody's Kensington Parc, conveniently located just minutes from I-20 for an easy commute. What has been recently updated? ROOF, HVAC, STOVE, BOSCH DISHWASHER, and PATIO! Dining Room / Flex Space right when you enter the townhome, with convenient kitchen and breakfast room on the other end, giving you some entertainment options. Kitchen has pantry with appliances that remain. The breakfast room is open to family room, and there is a half bath on the main level. Upstairs are 3 generous sized bedrooms, with the master bath featuring a soaking tub, separate shower, double vanity, and a HUGE walk in closet you must see! There is a full bathroom and laundry room upstairs, plus a fenced yard with a NEW custom upgraded patio - no wood deck to maintain here! Affordable, convenient, low maintenance with great closet space - what are you waiting for?
Townhouse Details
Home Type
- Townhome
Est. Annual Taxes
- $1,805
Year Built
- Built in 2005
Lot Details
- Fenced Yard
HOA Fees
- $13 Monthly HOA Fees
Parking
- 1 Car Attached Garage
- Garage on Main Level
- Front Facing Garage
- Driveway
- Off-Street Parking
Home Design
- Brick Exterior Construction
- Slab Foundation
- Vinyl Siding
Interior Spaces
- 2-Story Property
- Crown Molding
- Smooth Ceilings
- Ceiling Fan
- Double Pane Windows
- Window Treatments
- French Doors
- Breakfast Room
- Dining Room
- Pull Down Stairs to Attic
Kitchen
- Built-In Microwave
- Dishwasher
- Laminate Countertops
- Disposal
Flooring
- Carpet
- Laminate
- Tile
- Vinyl
Bedrooms and Bathrooms
- 3 Bedrooms
- Primary Bedroom Upstairs
- Walk-In Closet
- Split Vanities
- Bathtub and Shower Combination in Primary Bathroom
- Garden Bath
- Separate Shower
- Linen Closet In Bathroom
Laundry
- Laundry Room
- Laundry on upper level
- Washer and Electric Dryer Hookup
Outdoor Features
- Patio
- Porch
Schools
- Moody Elementary And Middle School
- Moody High School
Utilities
- Two cooling system units
- Central Heating and Cooling System
- Programmable Thermostat
- Underground Utilities
- Electric Water Heater
Community Details
- Association fees include utilities for comm areas
- $17 Other Monthly Fees
Listing and Financial Details
- Visit Down Payment Resource Website
- Assessor Parcel Number 25-07-35-0-009-067.000
Map
Home Values in the Area
Average Home Value in this Area
Tax History
| Year | Tax Paid | Tax Assessment Tax Assessment Total Assessment is a certain percentage of the fair market value that is determined by local assessors to be the total taxable value of land and additions on the property. | Land | Improvement |
|---|---|---|---|---|
| 2024 | $1,805 | $35,404 | $7,000 | $28,404 |
| 2023 | $855 | $35,404 | $7,000 | $28,404 |
| 2022 | $721 | $15,089 | $3,500 | $11,589 |
| 2021 | $449 | $15,089 | $3,500 | $11,589 |
| 2020 | $449 | $13,789 | $2,200 | $11,589 |
| 2019 | $445 | $13,684 | $2,200 | $11,484 |
| 2018 | $349 | $11,040 | $0 | $0 |
| 2017 | $336 | $11,040 | $0 | $0 |
| 2016 | $344 | $10,900 | $0 | $0 |
| 2015 | $336 | $10,900 | $0 | $0 |
| 2014 | $336 | $10,680 | $0 | $0 |
Property History
| Date | Event | Price | List to Sale | Price per Sq Ft | Prior Sale |
|---|---|---|---|---|---|
| 09/19/2025 09/19/25 | Price Changed | $226,900 | -2.6% | $166 / Sq Ft | |
| 07/26/2025 07/26/25 | For Sale | $232,900 | +111.7% | $170 / Sq Ft | |
| 08/08/2014 08/08/14 | Sold | $110,000 | -4.3% | $81 / Sq Ft | View Prior Sale |
| 07/12/2014 07/12/14 | Pending | -- | -- | -- | |
| 03/30/2014 03/30/14 | For Sale | $114,999 | -- | $84 / Sq Ft |
Purchase History
| Date | Type | Sale Price | Title Company |
|---|---|---|---|
| Warranty Deed | $110,000 | None Available | |
| Warranty Deed | -- | -- | |
| Warranty Deed | $123,000 | None Available |
Mortgage History
| Date | Status | Loan Amount | Loan Type |
|---|---|---|---|
| Open | $88,000 | Adjustable Rate Mortgage/ARM | |
| Previous Owner | $110,000 | Unknown |
Source: Greater Alabama MLS
MLS Number: 21425288
APN: 25-07-35-0-009-067.000
- 2320 Crowns Ln
- 2310 Crowns Ln
- 2604 Sunrise Dr
- 968 Hickory St
- 1015 Hickory Cir
- 1021 Kensington Way
- 1011 Oak Blvd
- 1023 Oak Blvd
- 1030 Windsor Pkwy
- 1111 Cherry Cir
- 1123 Windsor Pkwy
- 1037 Windsor Pkwy
- 1055 Windsor Pkwy
- 1039 Oak Blvd
- 1105 Windsor Pkwy
- 0 Park Ave Unit 1 21406481
- 0 Old World Pkwy
- 3040 Vintage Way
- 2087 Tudor Ln
- 0 Shirley Dr Unit 1 21429622
- 1003 Oak Blvd
- 1107 Cherry Cir
- 2812 Lambert Cir
- 2035 Shamrock Ln
- 3131 Carl Morgan Rd
- 2428 Briarcliff Dr
- 2212 Rushton Ln
- 1128 Avalon Dr
- 30 Stevens Cove Dr
- 2118 Adkins Place
- 6000 Barrington Pkwy
- 3088 Rosewalk Dr
- 2216 Spaulding Place
- 1056 Washington Dr
- 1203 Washington Dr
- 2013 Weaver Way
- 2907 Lakeside Dr
- 8415 Kirkby Cir
- 8708 Sunset Dr
- 8134 Douglas Ave
