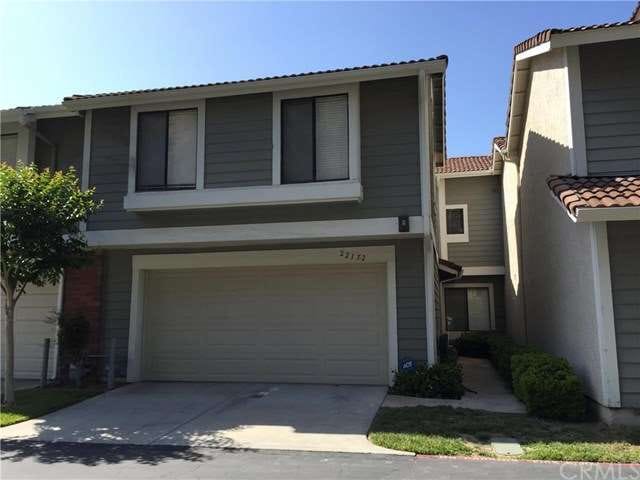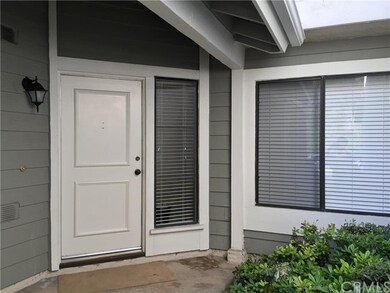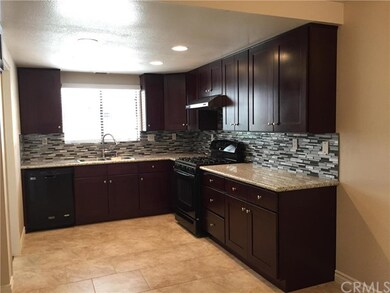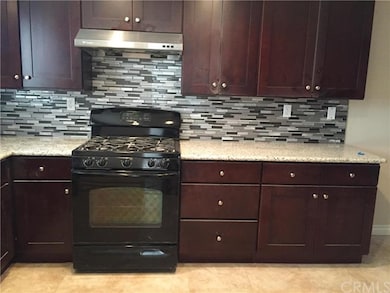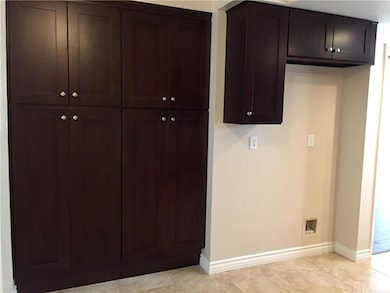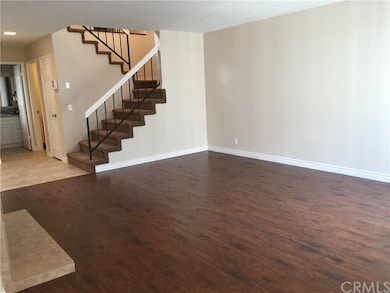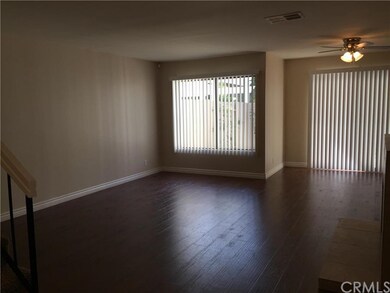
2217 Dublin Ln Unit 2 Diamond Bar, CA 91765
Highlights
- 455,785 Sq Ft lot
- View of Hills
- Wood Flooring
- Evergreen Elementary School Rated A
- Traditional Architecture
- Granite Countertops
About This Home
As of June 2016Remodeled townhouse in Silver Hawk Community!! This gorgeous home has new paint, new laminate wood flooring in the family room & upstairs hallway and bonus room. New carpet for 3 bedrooms. New kitchen cabinets & pantry with granite counter tops and glass tiles on the kitchen wall. 3 new sinks with granite counter tops in 3 bathrooms. New floor tiles in the kitchen, bath room and down stairs hallway. New window screens, new lights fixtures, new window blinds in the whole house. This home has a specious living room and bonus room. This bonus room can be the luxury 4th bedroom or game room or office. 2 car attached garage with many cabinets for storage. Patio in the nice private back yard. Plenty of space and the community tennis courts are good for the family to enjoy! The HOA covers common area maintenance, the exterior of the home, the roof, water, trash & tennis court. Walking distance to desirable schools. Nice hills views in the community.
Last Agent to Sell the Property
JUIFANG CHEN
Angels Realty Corp License #01801736 Listed on: 06/01/2016

Last Buyer's Agent
Mengna Xia
JC Pacific Capital Inc. License #01964748
Townhouse Details
Home Type
- Townhome
Est. Annual Taxes
- $7,706
Year Built
- Built in 1986
Lot Details
- 10.46 Acre Lot
- Two or More Common Walls
- Cul-De-Sac
- Front and Back Yard Sprinklers
- Lawn
- Garden
- Back Yard
HOA Fees
- $340 Monthly HOA Fees
Parking
- 2 Car Direct Access Garage
- Parking Available
- Front Facing Garage
- Single Garage Door
Property Views
- Hills
- Neighborhood
Home Design
- Traditional Architecture
- Turnkey
- Fire Rated Drywall
- Pre-Cast Concrete Construction
- Concrete Perimeter Foundation
- Stucco
Interior Spaces
- 1,910 Sq Ft Home
- 2-Story Property
- Ceiling Fan
- Blinds
- Living Room with Fireplace
- Dining Room
Kitchen
- Eat-In Kitchen
- Convection Oven
- Gas Oven
- Gas Cooktop
- Granite Countertops
Flooring
- Wood
- Carpet
- Tile
Bedrooms and Bathrooms
- 4 Bedrooms
- All Upper Level Bedrooms
- 3 Full Bathrooms
Laundry
- Laundry Room
- 220 Volts In Laundry
- Washer and Gas Dryer Hookup
Outdoor Features
- Patio
Utilities
- Central Air
- 220 Volts in Garage
- 220 Volts in Kitchen
Listing and Financial Details
- Tax Lot 1
- Tax Tract Number 37026
- Assessor Parcel Number 8713007056
Community Details
Overview
- 50 Units
Recreation
- Tennis Courts
- Community Pool
Security
- Resident Manager or Management On Site
Ownership History
Purchase Details
Purchase Details
Purchase Details
Home Financials for this Owner
Home Financials are based on the most recent Mortgage that was taken out on this home.Purchase Details
Home Financials for this Owner
Home Financials are based on the most recent Mortgage that was taken out on this home.Purchase Details
Home Financials for this Owner
Home Financials are based on the most recent Mortgage that was taken out on this home.Similar Homes in the area
Home Values in the Area
Average Home Value in this Area
Purchase History
| Date | Type | Sale Price | Title Company |
|---|---|---|---|
| Grant Deed | $560,000 | Ticor Title Company Of Calif | |
| Interfamily Deed Transfer | -- | None Available | |
| Grant Deed | $582,000 | Ticor Title | |
| Grant Deed | $500,000 | None Available | |
| Grant Deed | $475,000 | Fidelity National Title Co |
Mortgage History
| Date | Status | Loan Amount | Loan Type |
|---|---|---|---|
| Previous Owner | $380,000 | Purchase Money Mortgage | |
| Previous Owner | $200,000 | Credit Line Revolving |
Property History
| Date | Event | Price | Change | Sq Ft Price |
|---|---|---|---|---|
| 03/12/2019 03/12/19 | Rented | $2,780 | 0.0% | -- |
| 03/06/2019 03/06/19 | Off Market | $2,780 | -- | -- |
| 01/21/2019 01/21/19 | For Rent | $2,780 | 0.0% | -- |
| 06/22/2016 06/22/16 | Sold | $582,000 | -2.2% | $305 / Sq Ft |
| 06/11/2016 06/11/16 | Pending | -- | -- | -- |
| 06/01/2016 06/01/16 | For Sale | $595,000 | 0.0% | $312 / Sq Ft |
| 05/24/2016 05/24/16 | Pending | -- | -- | -- |
| 05/06/2016 05/06/16 | For Sale | $595,000 | +19.0% | $312 / Sq Ft |
| 02/25/2016 02/25/16 | Sold | $500,000 | 0.0% | $238 / Sq Ft |
| 01/08/2016 01/08/16 | Off Market | $500,000 | -- | -- |
| 12/18/2015 12/18/15 | For Sale | $558,000 | 0.0% | $265 / Sq Ft |
| 11/02/2015 11/02/15 | Pending | -- | -- | -- |
| 09/09/2015 09/09/15 | For Sale | $558,000 | -- | $265 / Sq Ft |
Tax History Compared to Growth
Tax History
| Year | Tax Paid | Tax Assessment Tax Assessment Total Assessment is a certain percentage of the fair market value that is determined by local assessors to be the total taxable value of land and additions on the property. | Land | Improvement |
|---|---|---|---|---|
| 2025 | $7,706 | $624,686 | $223,101 | $401,585 |
| 2024 | $7,706 | $612,438 | $218,727 | $393,711 |
| 2023 | $7,524 | $600,431 | $214,439 | $385,992 |
| 2022 | $7,369 | $588,659 | $210,235 | $378,424 |
| 2021 | $7,232 | $577,117 | $206,113 | $371,004 |
| 2019 | $7,006 | $560,000 | $200,000 | $360,000 |
| 2018 | $7,422 | $605,511 | $369,133 | $236,378 |
| 2016 | $6,040 | $516,710 | $300,889 | $215,821 |
| 2015 | $6,076 | $508,950 | $296,370 | $212,580 |
| 2014 | $5,957 | $488,000 | $284,000 | $204,000 |
Agents Affiliated with this Home
-

Seller's Agent in 2019
Celina Chang
Berkshire Hathaway HomeServices California Properties
(626) 810-6660
12 Total Sales
-
J
Seller's Agent in 2016
JUIFANG CHEN
Angels Realty Corp
-
M
Seller's Agent in 2016
Mickey Cai
McSen Realty
-
M
Buyer's Agent in 2016
Mengna Xia
JC Pacific Capital Inc.
Map
Source: California Regional Multiple Listing Service (CRMLS)
MLS Number: TR16096457
APN: 8713-007-056
- 2201 Dublin Ln Unit 3
- 2282 Shady Hills Dr
- 22455 Ridge Line Rd
- 21715 Laurelrim Dr Unit D
- 21810 Paint Brush Ln
- 2436 S Diamond Bar Blvd Unit 11
- 22536 Ridge Line Rd
- 22588 Ridge Line Rd
- 22517 Lazy Meadow Dr
- 22586 Pacific Ln
- 22621 Ridge Line Rd
- 22427 Steeplechase Ln
- 22189 Rim Fire Ln
- 22702 Timbertop Ln
- 2102 Evergreen Springs Dr
- 2621 Steeplechase Ln
- 2611 Steeplechase Ln
- 22939 Ridge Line Rd
- 2580 Blaze Trail
- 2243 Feather Rock Rd
