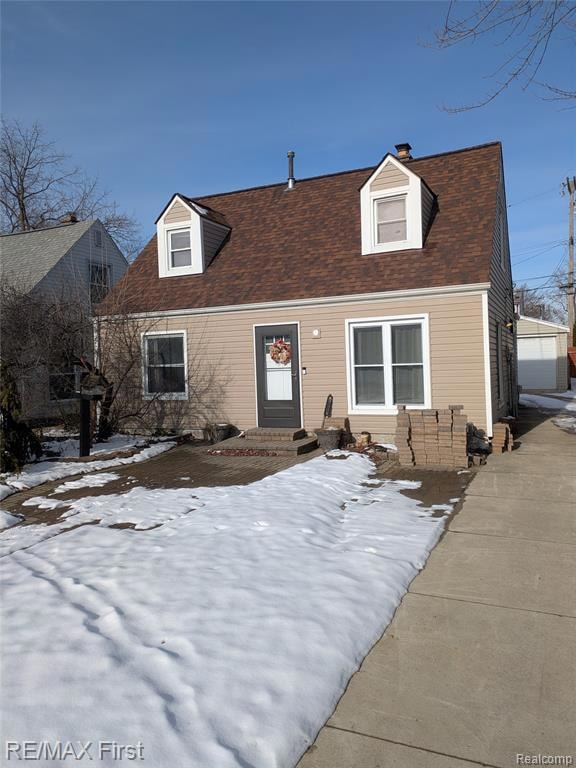2217 E 10 Mile Rd Royal Oak, MI 48067
Estimated payment $1,505/month
Highlights
- No HOA
- 2 Car Detached Garage
- Bungalow
- Royal Oak High School Rated A-
- Porch
- Washer and Dryer
About This Home
Make this clean, comfortable bungalow yours with immediate occupancy! Home has a 9-year-old roof with a transferable warranty, a newer water heater (Dec 2019, newer windows, front door, and siding. The beautifully landscaped, fenced-in backyard features brickwork at the rear for your BBQ summer enjoyment. Not only is the 2-car garage spacious, it also has electricity, a wood-burning stove, and cabinets. Inside, the lower level has been conveniently covered in hard-wearing ceramic tile in the living room, seamlessly flowing into the well-lit kitchen. Front brick pavers were carefully removed for the new sewer, but the yard is surrounded by a Weeping Pine and a 7-year-old Ginkgo tree. Close to both downtown Royal Oak and Ferndale, Detroit sporting events and nightlife are easily accessible from nearby. Come check it out for your first step onto the property ladder! SELLER HAS REPLACED 35 FEET OF CLAY TILE SEWER TO SIDEWALK. Royal Oak City inspector passed. The accuracy of all information, regardless of the source, is not guaranteed or warranted. All information should be independently verified.
Home Details
Home Type
- Single Family
Est. Annual Taxes
Year Built
- Built in 1948
Lot Details
- 4,356 Sq Ft Lot
- Lot Dimensions are 40x107.31
- Fenced
Home Design
- Bungalow
- Asphalt Roof
Interior Spaces
- 928 Sq Ft Home
- 1.5-Story Property
- Crawl Space
- Built-In Gas Range
- Washer and Dryer
Bedrooms and Bathrooms
- 3 Bedrooms
- 1 Full Bathroom
Parking
- 2 Car Detached Garage
- Driveway
Utilities
- Heat Pump System
- Heating System Uses Natural Gas
- Natural Gas Water Heater
- High Speed Internet
- Cable TV Available
Additional Features
- Porch
- Ground Level
Community Details
- No Home Owners Association
- Oak Crest 1 Subdivision
Listing and Financial Details
- Assessor Parcel Number 2523376012
Map
Home Values in the Area
Average Home Value in this Area
Tax History
| Year | Tax Paid | Tax Assessment Tax Assessment Total Assessment is a certain percentage of the fair market value that is determined by local assessors to be the total taxable value of land and additions on the property. | Land | Improvement |
|---|---|---|---|---|
| 2025 | $3,925 | $97,690 | $0 | $0 |
| 2024 | $2,947 | $90,400 | $0 | $0 |
| 2022 | $3,069 | $82,570 | $0 | $0 |
| 2020 | $2,676 | $63,530 | $0 | $0 |
| 2018 | $3,069 | $53,650 | $0 | $0 |
| 2017 | $1,642 | $53,650 | $0 | $0 |
| 2015 | -- | $46,960 | $0 | $0 |
| 2014 | -- | $43,260 | $0 | $0 |
| 2011 | -- | $39,810 | $0 | $0 |
Property History
| Date | Event | Price | List to Sale | Price per Sq Ft | Prior Sale |
|---|---|---|---|---|---|
| 02/26/2026 02/26/26 | Pending | -- | -- | -- | |
| 02/01/2026 02/01/26 | Price Changed | $232,000 | -2.5% | $250 / Sq Ft | |
| 01/12/2026 01/12/26 | Price Changed | $237,900 | -0.8% | $256 / Sq Ft | |
| 12/08/2025 12/08/25 | For Sale | $239,900 | +45.8% | $259 / Sq Ft | |
| 11/20/2020 11/20/20 | Sold | $164,500 | -2.1% | $177 / Sq Ft | View Prior Sale |
| 09/28/2020 09/28/20 | Pending | -- | -- | -- | |
| 09/17/2020 09/17/20 | Price Changed | $167,999 | -1.2% | $181 / Sq Ft | |
| 06/12/2020 06/12/20 | For Sale | $169,999 | -- | $183 / Sq Ft |
Purchase History
| Date | Type | Sale Price | Title Company |
|---|---|---|---|
| Warranty Deed | $164,500 | Ata National Title Group Llc | |
| Interfamily Deed Transfer | -- | -- | |
| Deed | $57,900 | -- |
Mortgage History
| Date | Status | Loan Amount | Loan Type |
|---|---|---|---|
| Previous Owner | $57,822 | FHA |
Source: Realcomp
MLS Number: 20251058734
APN: 25-23-376-012
- 2224 Guthrie Ave
- 2305 Barrett Ave
- 2260 Brickley St
- 2115 E Hudson Ave
- 2500 E Hudson Ave
- 2140 Garfield St
- 2420 E Lincoln Ave
- 2298 Browning St
- 376 W Rowland Ave
- 1469 Browning St
- 374 W Barrett Ave
- 717 S Kenwood Ave
- 3050 Grayson St
- 634 W Harwood Ave
- 637 S Kenwood Ave
- 709 S Edison Ave
- 823 Mclean Ave
- 1641 Woodward Heights
- 103 W Dallas Ave
- 1489 Woodward Heights
Ask me questions while you tour the home.

