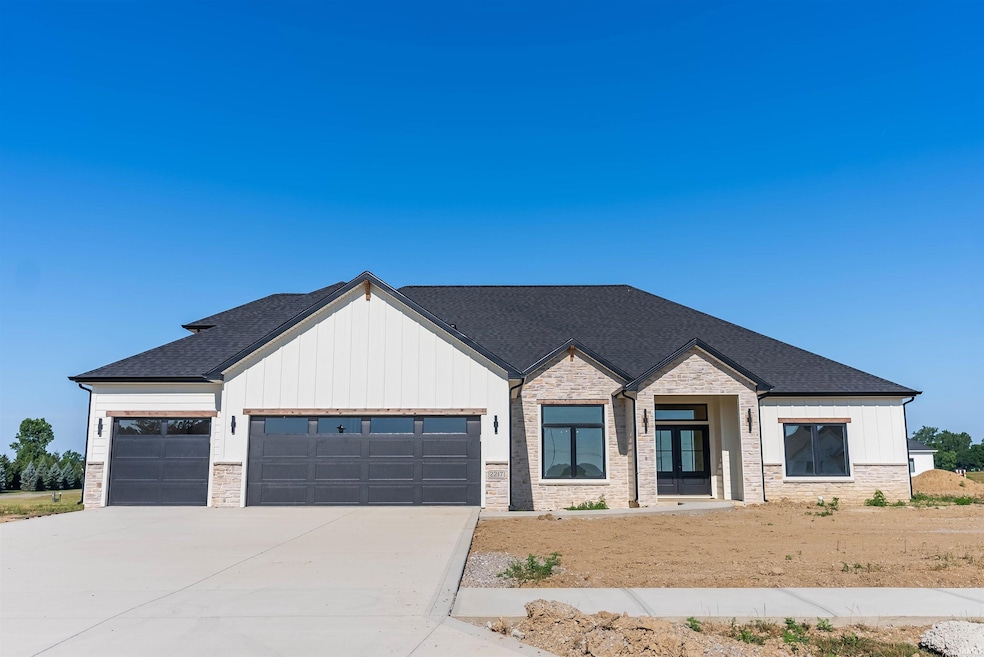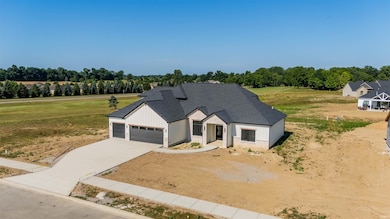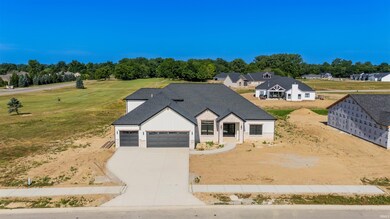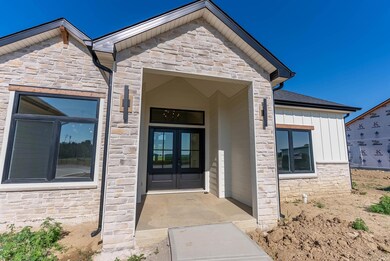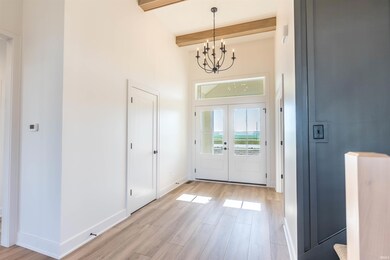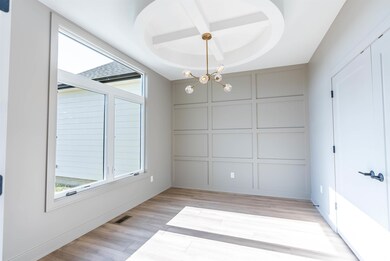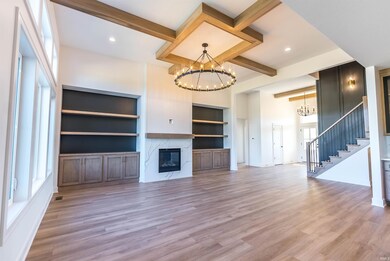2217 Golfview Dr Auburn, IN 46706
Estimated payment $3,239/month
Highlights
- Primary Bedroom Suite
- Freestanding Bathtub
- Covered Patio or Porch
- Golf Course View
- Solid Surface Countertops
- Formal Dining Room
About This Home
NEW custom Lofted Ranch floor plan built by Fall Creek Homes, located in the sought-after Bridgewater Reserve. This home has over 2,800 sq ft of thoughtfully designed living space & offers the perfect blend of luxury & functionality. Feat. 4 spacious beds with an optional 5th bedroom currently used as a office/den, split bedroom floor plan on the main level, & 3 full baths, this home has room for everyone. As you enter into the foyer you'll fall in love with the details. The show-stopping kitchen, complete with a gas stove, pot filler, custom cabinetry, quartz countertop and backsplash and an eye-catching ceiling detail that continues throughout the home with an open concept layout into the living room that has so much natural light from all the windows and custom quartz fireplace flanked with lighted built-ins. The primary suite is a true sanctuary, offering a large walk-in closet, a spa-like bathroom with a tiled walk-in shower, double vanity, standalone soaking tub, & access to the large covered patio with a perfect view of hole 18 tee box. Entertain with ease at the under-stairs bar, or relax in the upstairs loft with its own bed & bath ideal for guests or a private retreat with tons of storage & walk-in attic. Don’t miss your chance to own this one-of-a-kind home in a premier community!
Home Details
Home Type
- Single Family
Est. Annual Taxes
- $101
Year Built
- Built in 2025
Lot Details
- 0.46 Acre Lot
- Lot Dimensions are 110x184
- Level Lot
HOA Fees
- $31 Monthly HOA Fees
Parking
- 3 Car Attached Garage
- Garage Door Opener
- Driveway
Home Design
- Slab Foundation
- Shingle Roof
- Stone Exterior Construction
- Vinyl Construction Material
Interior Spaces
- 2,867 Sq Ft Home
- 1.5-Story Property
- Entrance Foyer
- Living Room with Fireplace
- Formal Dining Room
- Golf Course Views
- Storage In Attic
Kitchen
- Gas Oven or Range
- Kitchen Island
- Solid Surface Countertops
- Utility Sink
Bedrooms and Bathrooms
- 4 Bedrooms
- Primary Bedroom Suite
- Split Bedroom Floorplan
- Walk-In Closet
- Freestanding Bathtub
- Soaking Tub
- Bathtub with Shower
- Separate Shower
Laundry
- Laundry on main level
- Washer and Electric Dryer Hookup
Home Security
- Carbon Monoxide Detectors
- Fire and Smoke Detector
Schools
- J.R. Watson Elementary School
- Dekalb Middle School
- Dekalb High School
Utilities
- Forced Air Heating and Cooling System
- Heating System Uses Gas
Additional Features
- Covered Patio or Porch
- Suburban Location
Community Details
- Bridgewater Subdivision
Listing and Financial Details
- Assessor Parcel Number 17-06-21-400-064.000-025
- $5,000 Seller Concession
Map
Home Values in the Area
Average Home Value in this Area
Tax History
| Year | Tax Paid | Tax Assessment Tax Assessment Total Assessment is a certain percentage of the fair market value that is determined by local assessors to be the total taxable value of land and additions on the property. | Land | Improvement |
|---|---|---|---|---|
| 2024 | $103 | $4,600 | $4,600 | $0 |
| 2023 | $100 | $4,200 | $4,200 | $0 |
| 2022 | $82 | $3,500 | $3,500 | $0 |
Property History
| Date | Event | Price | List to Sale | Price per Sq Ft | Prior Sale |
|---|---|---|---|---|---|
| 10/31/2025 10/31/25 | Pending | -- | -- | -- | |
| 07/11/2025 07/11/25 | For Sale | $610,000 | +635.8% | $213 / Sq Ft | |
| 06/25/2024 06/25/24 | Sold | $82,904 | -7.0% | -- | View Prior Sale |
| 03/19/2024 03/19/24 | Pending | -- | -- | -- | |
| 12/11/2023 12/11/23 | Price Changed | $89,145 | +5.0% | -- | |
| 12/17/2021 12/17/21 | For Sale | $84,900 | -- | -- |
Purchase History
| Date | Type | Sale Price | Title Company |
|---|---|---|---|
| Deed | $82,905 | None Listed On Document |
Source: Indiana Regional MLS
MLS Number: 202526919
APN: 17-06-21-400-064.000-025
- 1801 Golfview Dr
- 2116 Golfview Dr Unit 138
- 2050 Links Ln Unit 105
- 506 Caribou Crossing Unit 4
- 507 Caribou Crossing
- 511 Caribou Crossing
- 1710 Badger Ln Unit 39
- 1705 Badger Ln Unit 1
- 1100 block W Seventh St
- 1425 Urban Ave
- 5013 County Road 23
- 18780 Eisley Cove
- 350 W 9th St
- 518 S Indiana Ave
- 901 S Van Buren St
- 1804 Phillip St
- 1109 S Van Buren St
- 410 N Cedar St
- 300 E 7th St
- 271 N Mcclellan St Unit 105
