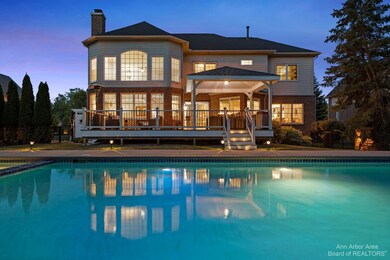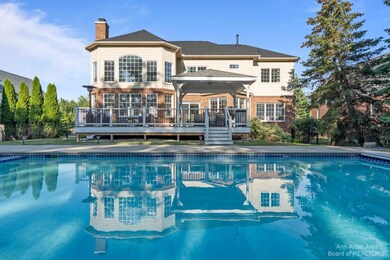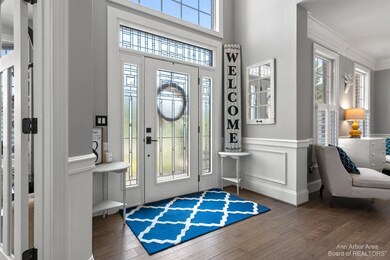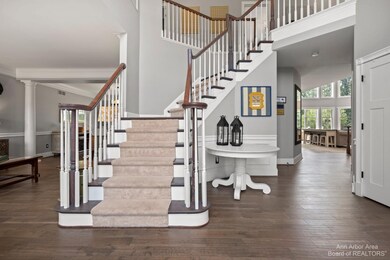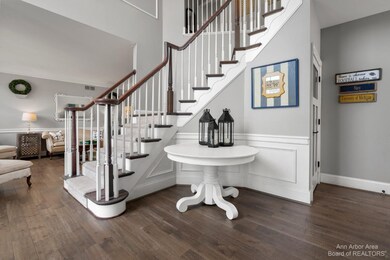
2217 Gray Fox Ct Unit 13 Ann Arbor, MI 48103
Highlights
- In Ground Pool
- Deck
- Vaulted Ceiling
- Forsythe Middle School Rated A
- Recreation Room
- Wood Flooring
About This Home
As of August 2022Have you been looking for your dream home that has it all? All means- a great location, updates throughout the house aligned with current trends and the finest workmanship and materials, dashing curb appeal, and an abundance of luxurious space to work, cook, and live! Not to mention the beautiful backyard oasis alongside a saltwater pool! This home is truly a gem of Ann Arbor! It features almost 6000 sq ft of living space that has every inch meticulously cared for and transformed. This 5 bedroom, 4.5 bath home with fully finished basement has had extensive renovations including a kitchen remodel, primary suite bath remodel, completely new hardwood flooring through main level, upstairs jack and jill bath and princess suite bath remodel, new trex deck and vaulted ceiling gazebo outside, enti entirely new hvac system and AC- both dual zoned, new roof 2022! Too many updates to list honestly, see attached features sheet! Fully finished basement features a 2nd kitchen with bar, fireplace, living room space, extra bedroom and full bath. You will love the backyard with a saltwater pool- new heater (2022) and retractable cover, additional lawn space with exterior lighting and outdoor shower. Close to everything- U of M, shopping,freeways,parks., Primary Bath, Rec Room: Finished
Last Agent to Sell the Property
Cornerstone Real Estate License #6501426978 Listed on: 07/02/2022
Home Details
Home Type
- Single Family
Est. Annual Taxes
- $18,252
Year Built
- Built in 2003
Lot Details
- 0.53 Acre Lot
- Sprinkler System
- Back Yard Fenced
- Property is zoned PUD, PUD
HOA Fees
- $142 Monthly HOA Fees
Parking
- 3 Car Attached Garage
- Garage Door Opener
Home Design
- Brick Exterior Construction
- Vinyl Siding
Interior Spaces
- 2-Story Property
- Bar Fridge
- Vaulted Ceiling
- Ceiling Fan
- 2 Fireplaces
- Gas Log Fireplace
- Window Treatments
- Living Room
- Dining Area
- Recreation Room
- Finished Basement
- 1 Bedroom in Basement
- Home Security System
Kitchen
- Breakfast Area or Nook
- Eat-In Kitchen
- Oven
- Range
- Microwave
- Dishwasher
Flooring
- Wood
- Carpet
- Ceramic Tile
Bedrooms and Bathrooms
- 5 Bedrooms
Laundry
- Laundry on main level
- Dryer
- Washer
Pool
- In Ground Pool
- Spa
Outdoor Features
- Deck
- Shed
- Storage Shed
Schools
- Abbot Elementary School
- Forsythe Middle School
- Skyline High School
Utilities
- Central Air
- Heating System Uses Natural Gas
Community Details
Overview
- Association fees include lawn/yard care
Recreation
- Trails
Ownership History
Purchase Details
Home Financials for this Owner
Home Financials are based on the most recent Mortgage that was taken out on this home.Purchase Details
Home Financials for this Owner
Home Financials are based on the most recent Mortgage that was taken out on this home.Purchase Details
Home Financials for this Owner
Home Financials are based on the most recent Mortgage that was taken out on this home.Purchase Details
Home Financials for this Owner
Home Financials are based on the most recent Mortgage that was taken out on this home.Purchase Details
Purchase Details
Similar Homes in Ann Arbor, MI
Home Values in the Area
Average Home Value in this Area
Purchase History
| Date | Type | Sale Price | Title Company |
|---|---|---|---|
| Warranty Deed | $1,331,700 | None Listed On Document | |
| Warranty Deed | $1,331,700 | None Listed On Document | |
| Warranty Deed | $995,000 | Preferred Title | |
| Interfamily Deed Transfer | -- | None Available | |
| Warranty Deed | $668,975 | -- | |
| Deed | $154,000 | -- |
Mortgage History
| Date | Status | Loan Amount | Loan Type |
|---|---|---|---|
| Open | $1,033,600 | New Conventional | |
| Closed | $1,033,600 | New Conventional | |
| Previous Owner | $848,503 | VA | |
| Previous Owner | $846,200 | VA | |
| Previous Owner | $845,750 | New Conventional | |
| Previous Owner | $300,000 | Commercial | |
| Previous Owner | $179,500 | Credit Line Revolving | |
| Previous Owner | $650,000 | Unknown | |
| Previous Owner | $650,000 | Unknown | |
| Previous Owner | $82,000 | Credit Line Revolving | |
| Previous Owner | $100,000 | Credit Line Revolving | |
| Previous Owner | $584,000 | Unknown | |
| Previous Owner | $584,000 | Unknown |
Property History
| Date | Event | Price | Change | Sq Ft Price |
|---|---|---|---|---|
| 08/15/2022 08/15/22 | Sold | $1,331,700 | -3.1% | $233 / Sq Ft |
| 08/15/2022 08/15/22 | Pending | -- | -- | -- |
| 07/02/2022 07/02/22 | For Sale | $1,375,000 | +38.2% | $240 / Sq Ft |
| 08/01/2017 08/01/17 | Sold | $995,000 | 0.0% | $174 / Sq Ft |
| 07/25/2017 07/25/17 | Pending | -- | -- | -- |
| 06/15/2017 06/15/17 | For Sale | $995,000 | -- | $174 / Sq Ft |
Tax History Compared to Growth
Tax History
| Year | Tax Paid | Tax Assessment Tax Assessment Total Assessment is a certain percentage of the fair market value that is determined by local assessors to be the total taxable value of land and additions on the property. | Land | Improvement |
|---|---|---|---|---|
| 2025 | -- | $541,200 | $0 | $0 |
| 2024 | $13,235 | $538,500 | $0 | $0 |
| 2023 | $12,718 | $491,400 | $0 | $0 |
| 2022 | $259 | $0 | $0 | $0 |
| 2021 | $18,252 | $522,200 | $0 | $0 |
| 2020 | $18,497 | $502,400 | $0 | $0 |
| 2019 | $17,069 | $483,500 | $483,500 | $0 |
| 2018 | $16,612 | $463,100 | $0 | $0 |
| 2017 | $12,204 | $393,900 | $0 | $0 |
| 2016 | $8,717 | $342,761 | $0 | $0 |
| 2015 | -- | $341,736 | $0 | $0 |
| 2014 | -- | $331,059 | $0 | $0 |
| 2013 | -- | $331,059 | $0 | $0 |
Agents Affiliated with this Home
-
Amanda Tousa

Seller's Agent in 2022
Amanda Tousa
Cornerstone Real Estate
(734) 545-4828
88 Total Sales
-
Marc Rubin

Buyer's Agent in 2022
Marc Rubin
Brookstone, REALTORS®
(734) 646-9000
29 Total Sales
-
Rachel Mills

Seller's Agent in 2017
Rachel Mills
The Promanas Group
(734) 845-6892
30 Total Sales
-
Matt Dejanovich

Buyer's Agent in 2017
Matt Dejanovich
Real Estate One Inc
(734) 476-7100
399 Total Sales
Map
Source: Southwestern Michigan Association of REALTORS®
MLS Number: 23090269
APN: 08-13-450-013
- 2086 Autumn Hill Dr Unit 82
- 1848 Calvin St
- 2693 Laurentide Dr
- 1775 S Franklin Ct
- 2707 Englave Dr
- 945 Rose Dr
- 1622 Fulmer St
- 915 Patricia Ave
- 2658 White Oak Dr
- 2971 Daleview Dr
- 1431 Hatcher Crescent
- 770 Ironwood Dr
- 2277 W Huron River Dr
- 1610 Saunders Crescent
- 2805 Byington Blvd
- 3266 Ravenwood Ave
- 1049 Hasper Dr
- 2108 Newport Rd
- 2354 Newport Rd
- 3680 Miller Rd

