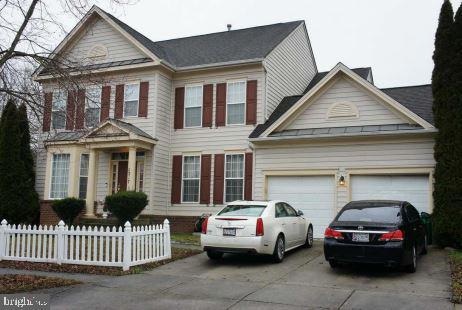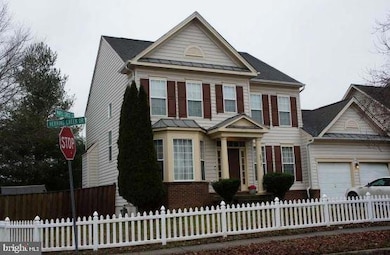
2217 Herring Creek Dr Accokeek, MD 20607
Highlights
- Colonial Architecture
- 2 Car Attached Garage
- Forced Air Heating and Cooling System
- 1 Fireplace
About This Home
As of March 2025Built in 2004 and located in the Greens Piscataway Glassford Village South, this two story home offers approximately 2636 finished square feet, four bedrooms, two full and one half baths, fireplace, unfinished basement, fenced yard and attached two car garage. This home sits on an approximate 8552 sqft lot. HOA violations for fence and two sheds, right garage door & unsightly exterior.
Last Agent to Sell the Property
RealHome Services and Solutions, Inc. License #654814 Listed on: 02/27/2024
Home Details
Home Type
- Single Family
Est. Annual Taxes
- $4,538
Year Built
- Built in 2004
Lot Details
- 8,552 Sq Ft Lot
- Property is zoned LCD
HOA Fees
- $78 Monthly HOA Fees
Parking
- 2 Car Attached Garage
Home Design
- Colonial Architecture
- Slab Foundation
- Shingle Roof
- Composition Roof
- Vinyl Siding
Interior Spaces
- 2,636 Sq Ft Home
- Property has 2 Levels
- 1 Fireplace
- Basement Fills Entire Space Under The House
Bedrooms and Bathrooms
- 4 Main Level Bedrooms
Utilities
- Forced Air Heating and Cooling System
Community Details
- Greens Piscataway Subdivision
Listing and Financial Details
- Tax Lot 9
- Assessor Parcel Number 17053446945
Ownership History
Purchase Details
Home Financials for this Owner
Home Financials are based on the most recent Mortgage that was taken out on this home.Purchase Details
Home Financials for this Owner
Home Financials are based on the most recent Mortgage that was taken out on this home.Purchase Details
Similar Homes in the area
Home Values in the Area
Average Home Value in this Area
Purchase History
| Date | Type | Sale Price | Title Company |
|---|---|---|---|
| Deed | $605,000 | Wfg National Title | |
| Deed | $605,000 | Wfg National Title | |
| Special Warranty Deed | $435,000 | Premium Title | |
| Special Warranty Deed | $435,000 | Premium Title | |
| Deed | $385,000 | None Listed On Document |
Mortgage History
| Date | Status | Loan Amount | Loan Type |
|---|---|---|---|
| Open | $594,041 | New Conventional | |
| Closed | $594,041 | New Conventional | |
| Previous Owner | $435,000 | New Conventional | |
| Previous Owner | $370,000 | New Conventional | |
| Previous Owner | $74,600 | New Conventional | |
| Previous Owner | $292,037 | New Conventional | |
| Previous Owner | $73,010 | Stand Alone Second |
Property History
| Date | Event | Price | Change | Sq Ft Price |
|---|---|---|---|---|
| 03/26/2025 03/26/25 | Sold | $615,000 | -3.8% | $233 / Sq Ft |
| 02/10/2025 02/10/25 | Pending | -- | -- | -- |
| 01/18/2025 01/18/25 | For Sale | $639,000 | +46.9% | $242 / Sq Ft |
| 10/28/2024 10/28/24 | Sold | $435,000 | -13.0% | $165 / Sq Ft |
| 09/10/2024 09/10/24 | Pending | -- | -- | -- |
| 05/22/2024 05/22/24 | Price Changed | $500,000 | -5.0% | $190 / Sq Ft |
| 04/23/2024 04/23/24 | Price Changed | $526,300 | -5.0% | $200 / Sq Ft |
| 03/27/2024 03/27/24 | Price Changed | $553,900 | -5.0% | $210 / Sq Ft |
| 02/27/2024 02/27/24 | For Sale | $583,000 | -- | $221 / Sq Ft |
Tax History Compared to Growth
Tax History
| Year | Tax Paid | Tax Assessment Tax Assessment Total Assessment is a certain percentage of the fair market value that is determined by local assessors to be the total taxable value of land and additions on the property. | Land | Improvement |
|---|---|---|---|---|
| 2024 | $6,853 | $432,900 | $125,900 | $307,000 |
| 2023 | $4,538 | $408,067 | $0 | $0 |
| 2022 | $6,114 | $383,233 | $0 | $0 |
| 2021 | $5,745 | $358,400 | $100,400 | $258,000 |
| 2020 | $5,554 | $345,600 | $0 | $0 |
| 2019 | $5,364 | $332,800 | $0 | $0 |
| 2018 | $5,174 | $320,000 | $100,400 | $219,600 |
| 2017 | $5,113 | $315,900 | $0 | $0 |
| 2016 | -- | $311,800 | $0 | $0 |
| 2015 | $5,760 | $307,700 | $0 | $0 |
| 2014 | $5,760 | $307,700 | $0 | $0 |
Agents Affiliated with this Home
-
D
Seller's Agent in 2025
Daunta Hall
Smart Realty, LLC
-
S
Buyer's Agent in 2025
Selina Tchume
KW Metro Center
-
S
Seller's Agent in 2024
Sherry Price
RealHome Services and Solutions, Inc.
Map
Source: Bright MLS
MLS Number: MDPG2105124
APN: 05-3446945
- 14305 Lightfoot St
- 2110 Green Ginger Cir
- 2002 Medinah Ridge Rd
- 2509 Brandy Ln
- 1605 Saint James Rd
- 1902 Ararat Ct
- 14005 Livingston Rd
- 14311 Livingston Rd
- 2808 Saint Marys View Rd
- 14013 Wheel Wright Place
- 13602 Taylor Cir
- 3204 Saint Marys View Rd
- 2110 Saint James Rd
- 2110 Saint James Rd
- 2110 Saint James Rd
- 2110 Saint James Rd
- 2013 Saint James Rd
- 14923 Schall Rd
- 1410 Farmington Rd E
- 2024 Saint James Rd

