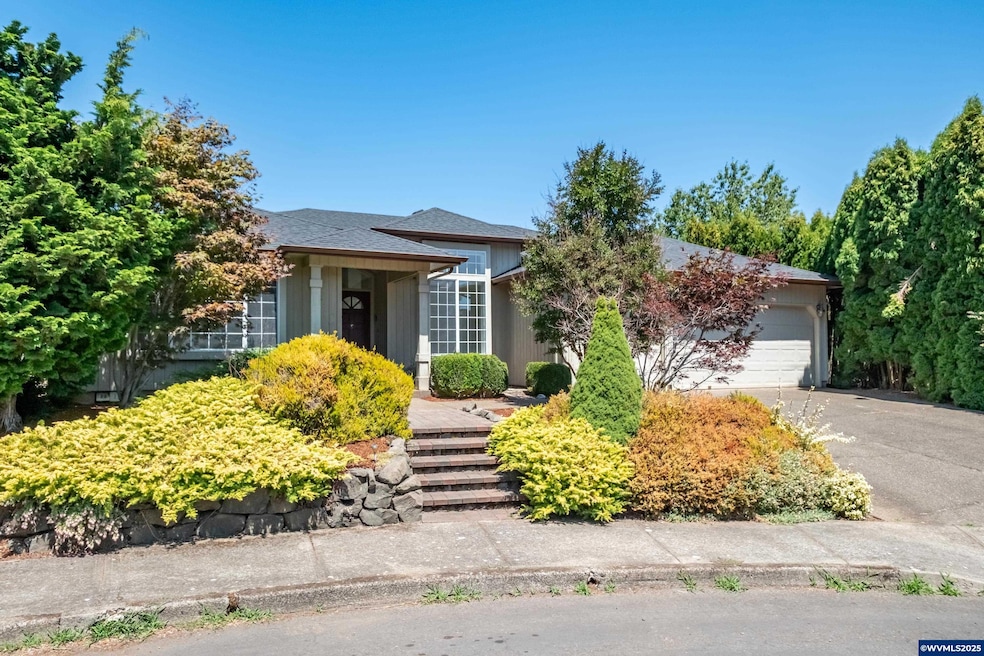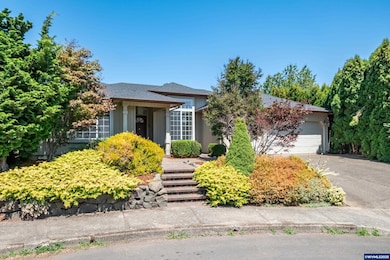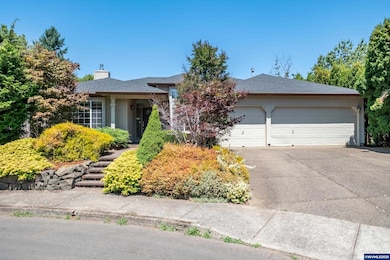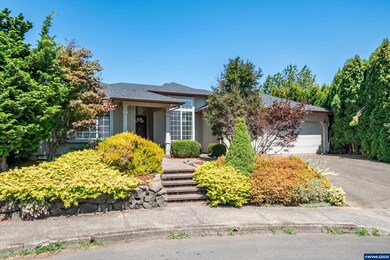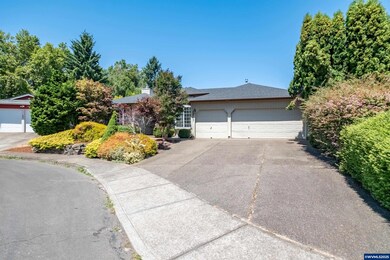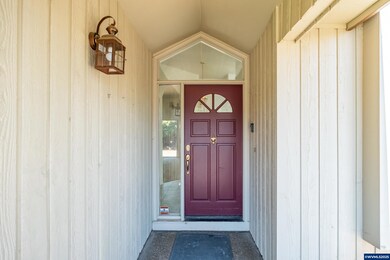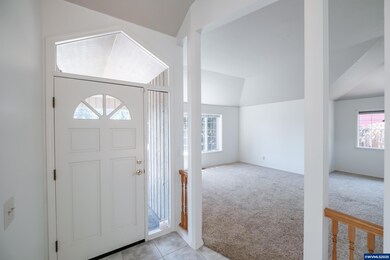2217 Juliet Ct S Salem, OR 97302
Sunnyslope NeighborhoodEstimated payment $3,156/month
Total Views
5,045
3
Beds
2
Baths
1,802
Sq Ft
$280
Price per Sq Ft
Highlights
- Family Room with Fireplace
- Vaulted Ceiling
- Home Office
- Territorial View
- Wood Flooring
- Breakfast Area or Nook
About This Home
3-bed,2-bath single level home nestled in a quiet cul-de-sac. Bright and airy open-concept living area featuring vaulted ceilings, large windows and hardwood floors. The spacious living room flows seamlessly into the modern kitchen with granite countertops and cozy breakfast nook. Adjacent dining area is ideal for entertaining and family dinners.Primary suite boasts generous walk-in closet,en-suite bathroom w/dual sinks,soaking tub and separate shower. 4th bedrm of office. Private backyard.
Home Details
Home Type
- Single Family
Est. Annual Taxes
- $5,933
Year Built
- Built in 1991
Lot Details
- 6,524 Sq Ft Lot
- Fenced Yard
- Landscaped
- Irregular Lot
- Sprinkler System
- Property is zoned Rs
Parking
- 2 Car Attached Garage
Home Design
- Shingle Roof
- Composition Roof
- Wood Siding
- T111 Siding
Interior Spaces
- 1,802 Sq Ft Home
- 1-Story Property
- Vaulted Ceiling
- Gas Fireplace
- Family Room with Fireplace
- Home Office
- Territorial Views
Kitchen
- Breakfast Area or Nook
- Built-In Range
- Down Draft Cooktop
- Dishwasher
- Disposal
Flooring
- Wood
- Carpet
- Vinyl
Bedrooms and Bathrooms
- 3 Bedrooms
- 2 Full Bathrooms
- Soaking Tub
Outdoor Features
- Patio
Schools
- Schirle Elementary School
- Crossler Middle School
- Sprague High School
Utilities
- Central Air
- High Speed Internet
Community Details
- Sunnyside Heights No 11 Subdivision
Listing and Financial Details
- Exclusions: refrigerator, Dining room chandelier
- Legal Lot and Block 24 / 54
Map
Create a Home Valuation Report for This Property
The Home Valuation Report is an in-depth analysis detailing your home's value as well as a comparison with similar homes in the area
Home Values in the Area
Average Home Value in this Area
Tax History
| Year | Tax Paid | Tax Assessment Tax Assessment Total Assessment is a certain percentage of the fair market value that is determined by local assessors to be the total taxable value of land and additions on the property. | Land | Improvement |
|---|---|---|---|---|
| 2025 | $5,933 | $311,260 | -- | -- |
| 2024 | $5,933 | $302,200 | -- | -- |
| 2023 | $5,759 | $293,400 | $0 | $0 |
| 2022 | $5,430 | $284,860 | $0 | $0 |
| 2021 | $5,275 | $276,570 | $0 | $0 |
| 2020 | $5,121 | $268,520 | $0 | $0 |
| 2019 | $4,941 | $260,700 | $0 | $0 |
| 2018 | $5,028 | $0 | $0 | $0 |
| 2017 | $4,538 | $0 | $0 | $0 |
| 2016 | $4,323 | $0 | $0 | $0 |
| 2015 | $4,354 | $0 | $0 | $0 |
| 2014 | $4,053 | $0 | $0 | $0 |
Source: Public Records
Property History
| Date | Event | Price | List to Sale | Price per Sq Ft |
|---|---|---|---|---|
| 10/20/2025 10/20/25 | Price Changed | $505,000 | -3.8% | $280 / Sq Ft |
| 07/19/2025 07/19/25 | For Sale | $525,000 | -- | $291 / Sq Ft |
Source: Willamette Valley MLS
Purchase History
| Date | Type | Sale Price | Title Company |
|---|---|---|---|
| Interfamily Deed Transfer | -- | None Available |
Source: Public Records
Source: Willamette Valley MLS
MLS Number: 831658
APN: 593280
Nearby Homes
- 2240 Joplin Ct S
- 4603 20th Ct S
- 4582 20th Ct S
- 2280 Kuebler Blvd
- 5125 Mountain Crest Way S
- 2280 Kuebler Rd S
- 4665 Croisan Creek Rd S
- 4835 Talisman Ct S
- 5198 Skyline Rd S
- 1884 Skyline Village Loop S
- 5285 Anaconda Dr S
- 2006 Summercrest Dr S
- 5295 Ponderosa Dr S
- 5395 Anaconda Dr S
- 4537 Kurth St S
- 5336 Addison Ct S
- 2335 Maplewood Dr S
- 2350 Maplewood Dr S
- 1382 Kashmir Dr S
- 4398 Croisan Ridge Way S
- 2108-2126 Red Oak Dr S
- 2161 Maplewood Dr S
- 4752 Liberty Rd S
- 4892 Liberty Rd S
- 5715 Red Leaf Dr S
- 868 Charles Ave S
- 5803 Joynak St S
- 5817 Joynak St S
- 1032 Big Mountain Ave S
- 5845 Joynak St S
- 5859 Joynak St S
- 5873 Joynak St S
- 5887 Joynak St S
- 5901 Joynak St S
- 5915 Joynak St S
- 5929 Joynak St S
- 5957 Joynak St S
- 3497 Felton St S
- 860 Boone Rd SE
- 3404-3444 Liberty Rd S
