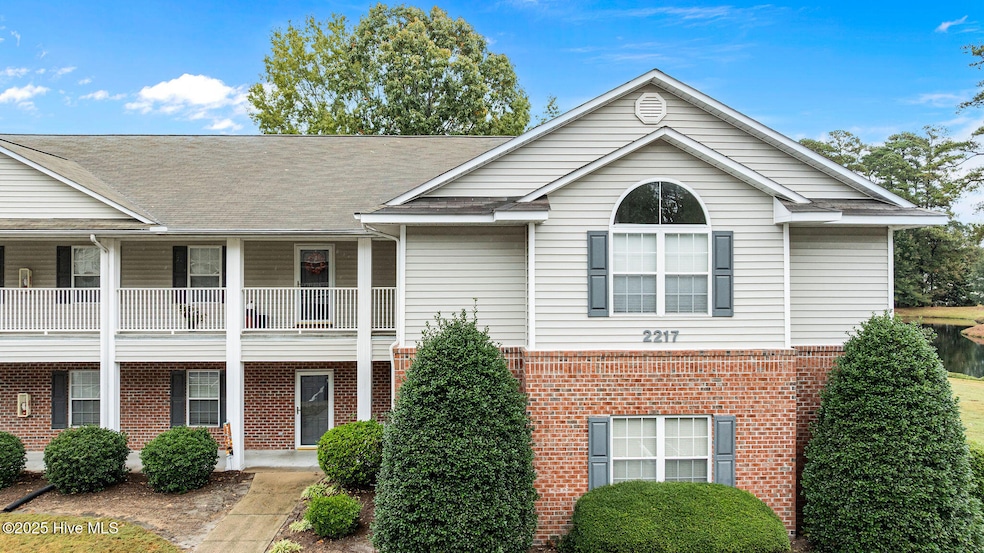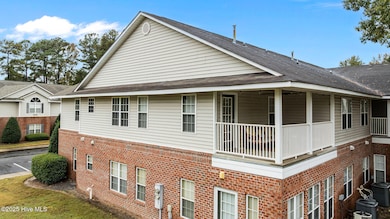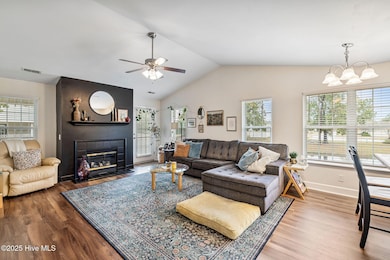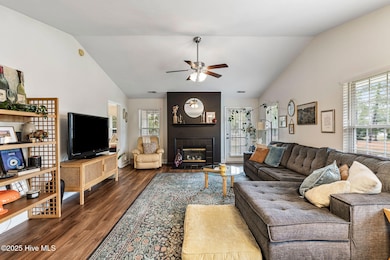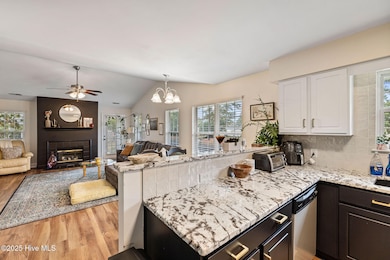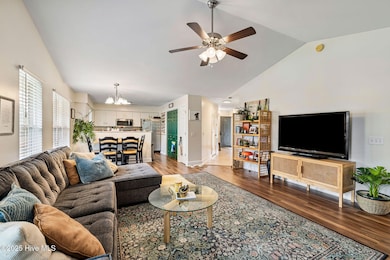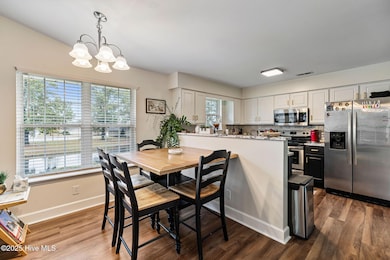2217 Locksley Woods Dr Unit H Greenville, NC 27858
Estimated payment $1,450/month
Highlights
- Water Views
- End Unit
- Covered Patio or Porch
- 1 Fireplace
- Community Pool
- Balcony
About This Home
Welcome to this stunning and move-in-ready condominium perfectly situated in the heart of Greenville, NC--just minutes from shopping, East Carolina University, and the ECU Health Medical District. This home combines comfort, style, and convenience in one beautifully refreshed package. Step inside to discover luxury vinyl plank flooring throughout the main living areas, freshly painted interiors, and like-new carpet in all bedrooms. The kitchen has been completely transformed with solid-surface countertops, a modern backsplash, deep stainless sink, refreshed cabinetry with updated hardware, and stainless steel appliances--making it as functional as it is stylish. The primary suite is a true retreat featuring a walk-in closet, double vanity, walk-in shower, and a relaxing soaking tub. Additional updates include new light fixtures throughout, adding warmth to every room. Enjoy peaceful views and fresh air from your covered back balcony overlooking the water--the perfect spot to unwind after a long day. With its modern updates, thoughtful details, and unbeatable central location, this Greenville gem offers the ideal blend of low-maintenance living and everyday comfort. Don't miss your chance to call this beautiful condo home--schedule your private tour today!
Property Details
Home Type
- Condominium
Est. Annual Taxes
- $2,019
Year Built
- Built in 2001
Lot Details
- End Unit
HOA Fees
- $236 Monthly HOA Fees
Home Design
- Brick Exterior Construction
- Raised Foundation
- Wood Frame Construction
- Architectural Shingle Roof
- Vinyl Siding
- Stick Built Home
Interior Spaces
- 1,494 Sq Ft Home
- 2-Story Property
- 1 Fireplace
- Combination Dining and Living Room
- Water Views
- Pest Guard System
Flooring
- Carpet
- Tile
- Luxury Vinyl Plank Tile
Bedrooms and Bathrooms
- 3 Bedrooms
- 2 Full Bathrooms
- Walk-in Shower
Laundry
- Dryer
- Washer
Parking
- Parking Lot
- Assigned Parking
Outdoor Features
- Balcony
- Covered Patio or Porch
Schools
- Eastern Elementary School
- C.M. Eppes Middle School
- J.H. Rose High School
Utilities
- Heating System Uses Natural Gas
- Heat Pump System
Listing and Financial Details
- Assessor Parcel Number 4697214955
Community Details
Overview
- Locksley Woods Condominium Association Inc. Association, Phone Number (252) 496-9115
- Locksley Woods Subdivision
Recreation
- Community Pool
Map
Home Values in the Area
Average Home Value in this Area
Tax History
| Year | Tax Paid | Tax Assessment Tax Assessment Total Assessment is a certain percentage of the fair market value that is determined by local assessors to be the total taxable value of land and additions on the property. | Land | Improvement |
|---|---|---|---|---|
| 2025 | $2,019 | $194,973 | $30,000 | $164,973 |
| 2024 | $2,007 | $194,973 | $30,000 | $164,973 |
| 2023 | $1,393 | $109,683 | $9,000 | $100,683 |
| 2022 | $1,407 | $109,683 | $9,000 | $100,683 |
| 2021 | $1,393 | $109,683 | $9,000 | $100,683 |
| 2020 | $1,404 | $109,683 | $9,000 | $100,683 |
| 2019 | $1,224 | $91,946 | $9,000 | $82,946 |
| 2018 | $1,189 | $91,946 | $9,000 | $82,946 |
| 2017 | $1,189 | $91,946 | $9,000 | $82,946 |
| 2016 | $1,180 | $91,946 | $9,000 | $82,946 |
| 2015 | $1,294 | $101,892 | $14,000 | $87,892 |
| 2014 | $1,294 | $101,892 | $14,000 | $87,892 |
Property History
| Date | Event | Price | List to Sale | Price per Sq Ft | Prior Sale |
|---|---|---|---|---|---|
| 10/31/2025 10/31/25 | For Sale | $199,900 | +59.9% | $134 / Sq Ft | |
| 05/21/2021 05/21/21 | Sold | $125,000 | 0.0% | $84 / Sq Ft | View Prior Sale |
| 03/23/2021 03/23/21 | Pending | -- | -- | -- | |
| 03/22/2021 03/22/21 | For Sale | $125,000 | +23.2% | $84 / Sq Ft | |
| 11/20/2018 11/20/18 | Sold | $101,500 | -4.2% | $68 / Sq Ft | View Prior Sale |
| 10/06/2018 10/06/18 | Pending | -- | -- | -- | |
| 07/30/2018 07/30/18 | For Sale | $105,900 | -- | $71 / Sq Ft |
Purchase History
| Date | Type | Sale Price | Title Company |
|---|---|---|---|
| Deed | $125,000 | None Available | |
| Warranty Deed | $101,500 | -- | |
| Interfamily Deed Transfer | -- | None Available | |
| Special Warranty Deed | $89,500 | None Available |
Mortgage History
| Date | Status | Loan Amount | Loan Type |
|---|---|---|---|
| Previous Owner | $101,500 | Unknown | |
| Previous Owner | $87,878 | FHA |
Source: Hive MLS
MLS Number: 100538880
APN: 064073
- 2412 King Richard Ct Unit H
- 2205 Locksley Woods Dr Unit C
- 1891 Wellons Dr
- 7 Scott St
- 1862 Quail Ridge Rd Unit S
- 1606 Bloomsbury Rd
- 13 Scott St
- 1874 Quail Ridge Rd Unit E
- 70 Barnes St
- 99 Barnes St
- 1502 Hollybriar Ln
- 1679 Scarborough Rd
- 102 Templeton Dr
- 210 Prince Rd
- 1702 Woodwind Dr
- 101 Laura Ln Unit C-2
- 2307 Saddle Ridge Place
- 1802 Staccato Ct
- 329 Oxford Rd
- 1116 Steele Dr
- 1849 Quail Ridge Rd Unit E
- 3030 Adams Blvd
- 3030 Adams Blvd Unit 8
- 3033 Adams Blvd
- 3002 Kingston Cir
- 1742 Beaumont Dr
- 1725 Cedar Ln
- 204 Eastbrook Dr
- 2700 Thackery Rd
- 2602 Tryon Dr
- 136 Oakmont Dr
- 2301 Jefferson Dr
- 1302 E 14th St Unit 1g
- 113 Cherry Ct
- 1095 Cheyenne Ct
- 1088 Cheyenne Ct Unit 3
- 1085 Cheyenne Ct Unit 4
- 1920 Exchange Dr
- 2221 Hyde Dr
- 200 Wedgewood Dr
