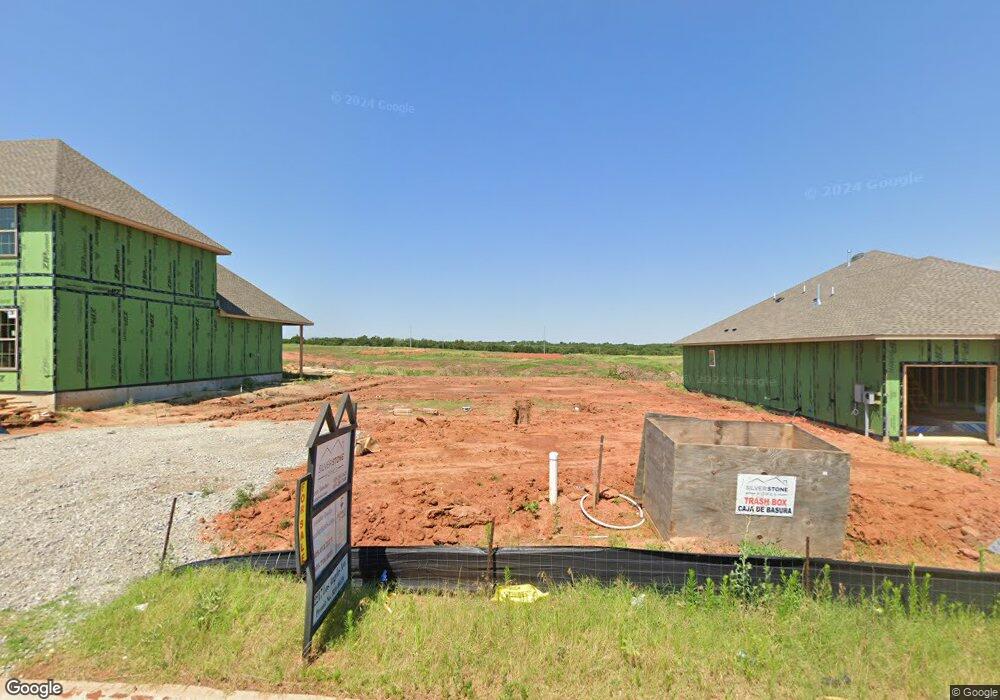2217 Los Angeles Ave Edmond, OK 73034
East Edmond NeighborhoodEstimated Value: $423,000 - $489,385
4
Beds
4
Baths
2,433
Sq Ft
$184/Sq Ft
Est. Value
About This Home
This home is located at 2217 Los Angeles Ave, Edmond, OK 73034 and is currently estimated at $446,596, approximately $183 per square foot. 2217 Los Angeles Ave is a home located in Oklahoma County with nearby schools including Northern Hills Elementary School, Central Middle School, and Memorial High School.
Ownership History
Date
Name
Owned For
Owner Type
Purchase Details
Closed on
Apr 17, 2024
Sold by
Jdc Development Llc
Bought by
Prime Property Group Llc
Current Estimated Value
Home Financials for this Owner
Home Financials are based on the most recent Mortgage that was taken out on this home.
Original Mortgage
$375,920
Interest Rate
6.88%
Mortgage Type
Construction
Create a Home Valuation Report for This Property
The Home Valuation Report is an in-depth analysis detailing your home's value as well as a comparison with similar homes in the area
Home Values in the Area
Average Home Value in this Area
Purchase History
| Date | Buyer | Sale Price | Title Company |
|---|---|---|---|
| Prime Property Group Llc | $73,000 | Abc Title Company |
Source: Public Records
Mortgage History
| Date | Status | Borrower | Loan Amount |
|---|---|---|---|
| Closed | Prime Property Group Llc | $375,920 |
Source: Public Records
Tax History Compared to Growth
Tax History
| Year | Tax Paid | Tax Assessment Tax Assessment Total Assessment is a certain percentage of the fair market value that is determined by local assessors to be the total taxable value of land and additions on the property. | Land | Improvement |
|---|---|---|---|---|
| 2024 | -- | $1,161 | $1,161 | -- |
Source: Public Records
Map
Nearby Homes
- 6116 Dale Ave
- Sycamore Plan at Covell Valley
- Rachel Plan at Covell Valley
- 6101 Kinnick Dr
- 2116 Josslyn Place
- 6024 Kinnick Dr
- 6016 Kinnick Dr
- 6109 Frankie Lynn Ln
- 6108 Frankie Lynn Ln
- 6116 Frankie Lynn Ln
- 6225 Frankie Lynn Ln
- 6124 Frankie Lynn Ln
- 6208 Frankie Lynn Ln
- 6140 Oxnard St
- 6224 Frankie Lynn Ln
- 6301 Oxnard St
- RC Foster II Plan at Covell Ranch
- RC Armstrong II Plan at Covell Ranch
- RC Murrow II Plan at Covell Ranch
- RC Roselyn Plan at Covell Ranch
- 2216 Los Angeles Ave
- 2157 Josslyn Place
- 2300 Los Angeles Ave
- 2309 Los Angeles Ave
- 6100 Dale Ave
- 6108 Dale Ave
- 6017 Allen Scott Ln
- 2148 Josslyn Place
- 6032 Dale Ave
- 2325 Los Angeles Ave
- 6116 Dale Ave
- 6101 Allen Scott Ln
- 2140 Josslyn Place
- 2324 Los Angeles Ave
- 6024 Dale Ave
- 2333 Los Angeles Ave
- 6124 Dale Ave
- 6100 Allen Scott Ln
- 2141 Josslyn Place
- 6016 Dale Ave
