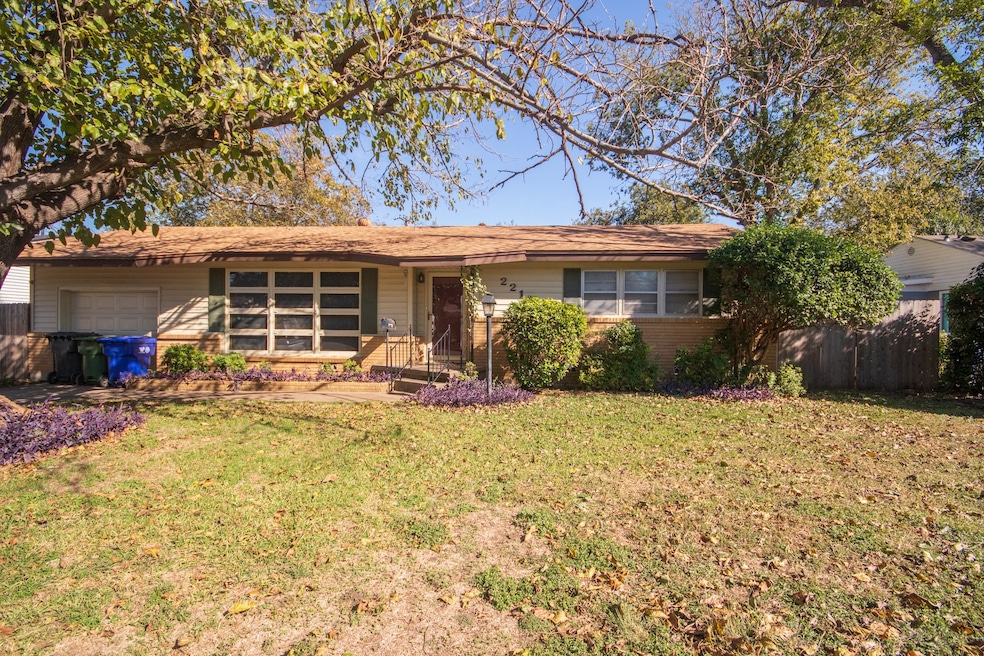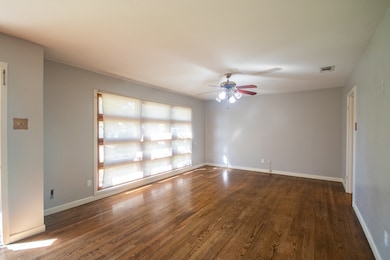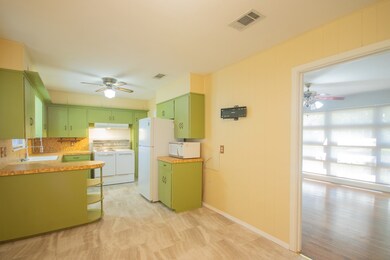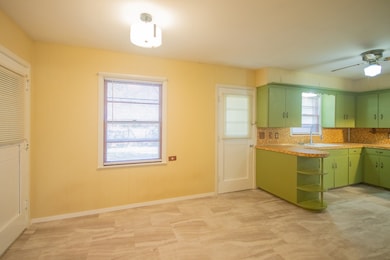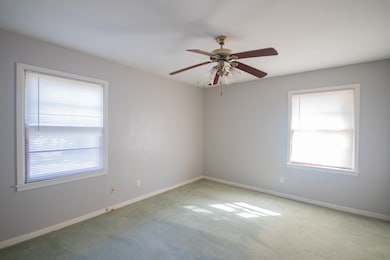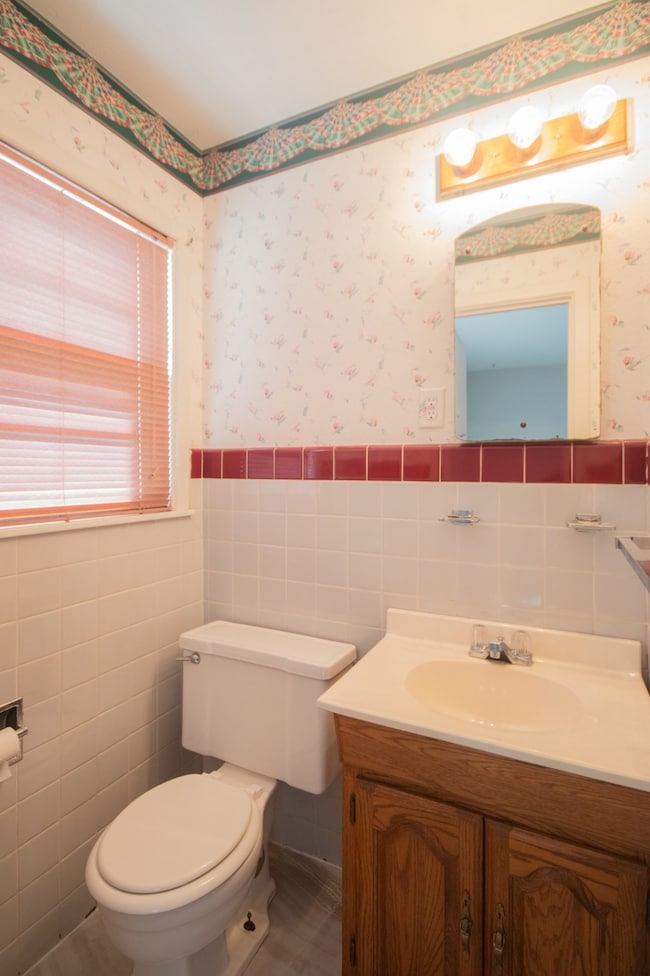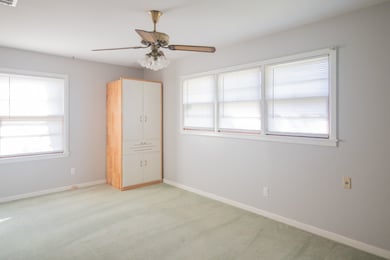2217 N 42nd St Waco, TX 76710
Landon Branch NeighborhoodHighlights
- Ranch Style House
- Central Heating and Cooling System
- Privacy Fence
- 1 Car Attached Garage
- Ceiling Fan
About This Home
This 3 bedroom, 1.5 bath mid-century charmer is well-kept and ready for a new tenant. The spacious living room's original hardwoods have been lovingly restored, while the sunny kitchen retains much of the home's vintage charm - in mint condition, of course. The primary bedroom has a private half bath, while the hall bath features a tub and shower combo. A laundry area has been added in the hallway for your convenience, while the attached garage provides security from the wild Texas weather. Speaking of Texas weather, this home features central heat and air to keep you comfortable, no matter the temperatures. Enjoy evenings on the spacious patio without seeing all of your neighbors, thanks to the privacy fence! Starbucks and HEB are only a few blocks away, and Valley Mills Drive and Lake Shore Drive provide quick access to all that Waco has to offer.
Home Details
Home Type
- Single Family
Est. Annual Taxes
- $3,448
Year Built
- Built in 1955
Lot Details
- 8,712 Sq Ft Lot
- Privacy Fence
Parking
- 1 Car Attached Garage
- Driveway
Home Design
- Ranch Style House
Interior Spaces
- 1,262 Sq Ft Home
- Ceiling Fan
- Gas Range
Bedrooms and Bathrooms
- 3 Bedrooms
Schools
- Mountainview Elementary School
- Waco High School
Utilities
- Central Heating and Cooling System
Listing and Financial Details
- Residential Lease
- Property Available on 11/11/25
- Tenant pays for all utilities
- 12 Month Lease Term
- Legal Lot and Block 12A / 6
- Assessor Parcel Number 480351000043013
Community Details
Overview
- Ridgecrest Subdivision
Pet Policy
- No Pets Allowed
Map
Source: North Texas Real Estate Information Systems (NTREIS)
MLS Number: 21110348
APN: 48-035100-004301-3
- 4400 Pine Ave
- 4033 Maple Ave
- 4012 Maple Ave
- 2300 Starr Dr
- 3812 Leland Ave
- 3808 Leland Ave
- 2317 Wendy Ln
- 2612 Starr Dr
- 2310 Melissa Dr
- 209 Pecan Village Cir
- 2301 Melissa Dr
- 3809 Kimberly Dr
- 6 Carriage Square
- 2307 Melissa Dr
- 2625 Old Oaks Dr
- 3705 Windsor Ave
- 4201 Spruce Terrace Ave
- 3929 Frederick Ave
- 2612 Glendale Dr
- 2416 Lake Air Dr
- 3920 Leland Ave
- 2321 Glendale Dr
- 3813 Windsor Ave
- 3701 Sleeper Ave
- 4502 Lake Shore Dr
- 3719 Parkwood St
- 4372 Lake Shore Dr
- 3117 Wenz Ave
- 3410 Brook Cir
- 3400 W Brookview Dr
- 3225 Edmond Ave
- 901 Wooded Acres Dr
- 912 Lake Air Dr
- 5817 Edmond Ave
- 5101 Sanger Ave
- 2408 Mckenzie Ave Unit B
- 4801 Sanger Ave
- 2502 Ethel Ave
- 2620 Colonial Ave
- 3316 Morrow Ave
