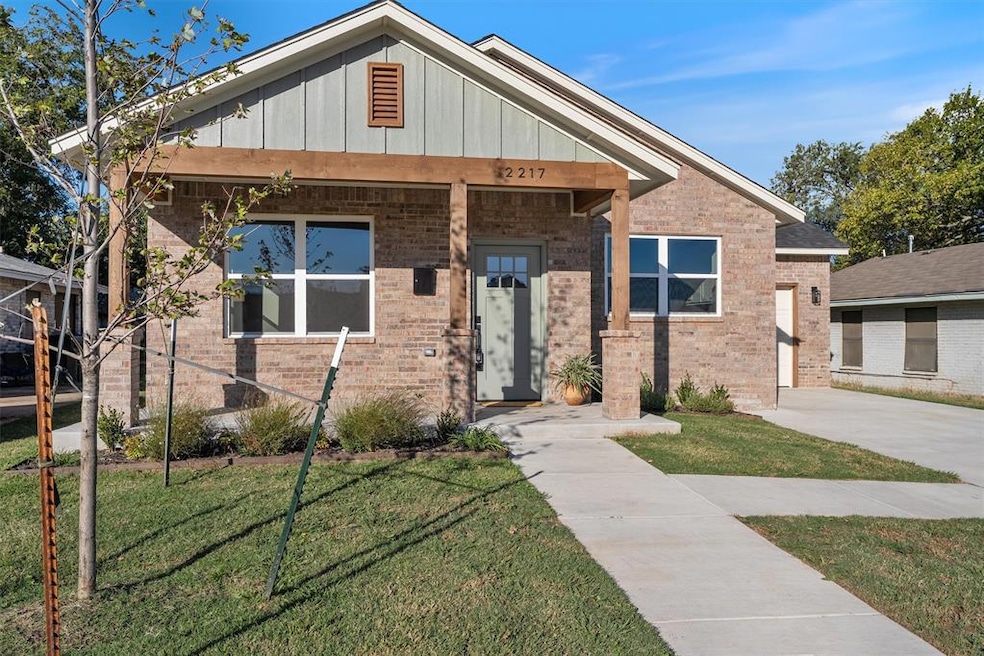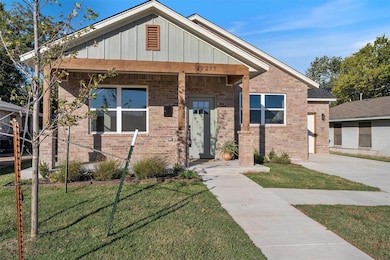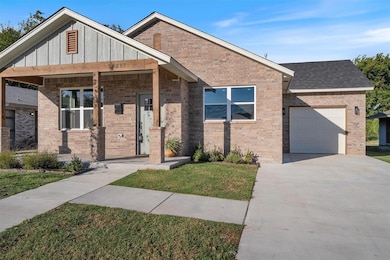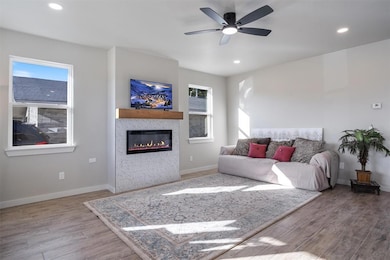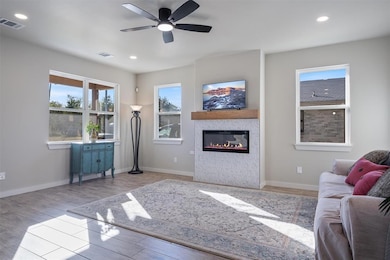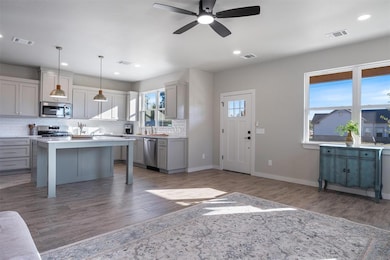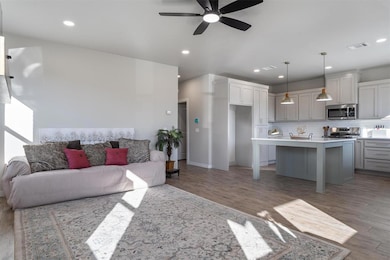2217 N Fonshill Ave Oklahoma City, OK 73111
Pitts Park NeighborhoodEstimated payment $1,318/month
Highlights
- Craftsman Architecture
- Covered Patio or Porch
- Interior Lot
- 1 Fireplace
- 1 Car Attached Garage
- 1-Story Property
About This Home
Discover a residence where contemporary elegance meets everyday comfort. Crafted by Olive Tree Homes, this newly built masterpiece showcases a refined layout and upscale finishes that elevate it beyond the ordinary.
Step inside and feel the difference. The open-concept living area flows seamlessly into a sunlit, modern kitchen—designed with both style and practicality in mind. Whether you're entertaining guests or enjoying a quiet evening, this space adapts effortlessly to your lifestyle.
The owner’s suite offers a private sanctuary, complete with calming tones and a spa-inspired ambiance that invites relaxation. Two additional bedrooms provide versatile, beautifully appointed spaces ideal for family, visitors, or a dedicated home office.
A thoughtfully designed utility room keeps your home organized, while the covered patio extends your living space outdoors—perfect for peaceful mornings or cozy gatherings under the stars.
Every detail of this home reflects intentional design, rich color palettes, and a welcoming atmosphere that feels both sophisticated and warm. This isn’t just a place to live—it’s where your next chapter begins. Hurry and schedule your showing today.
Home Details
Home Type
- Single Family
Year Built
- Built in 2025 | Under Construction
Lot Details
- 6,700 Sq Ft Lot
- Interior Lot
Parking
- 1 Car Attached Garage
Home Design
- Home is estimated to be completed on 3/31/25
- Craftsman Architecture
- Modern Architecture
- Slab Foundation
- Brick Frame
- Composition Roof
Interior Spaces
- 1,429 Sq Ft Home
- 1-Story Property
- 1 Fireplace
Bedrooms and Bathrooms
- 3 Bedrooms
- 2 Full Bathrooms
Schools
- Thelma R. Parks Elementary School
- Moon Middle School
- Douglass High School
Additional Features
- Covered Patio or Porch
- Forced Air Heating and Cooling System
Listing and Financial Details
- Legal Lot and Block 15 & 16 / 003
Map
Home Values in the Area
Average Home Value in this Area
Tax History
| Year | Tax Paid | Tax Assessment Tax Assessment Total Assessment is a certain percentage of the fair market value that is determined by local assessors to be the total taxable value of land and additions on the property. | Land | Improvement |
|---|---|---|---|---|
| 2024 | -- | -- | -- | -- |
| 2023 | $0 | $0 | $0 | $0 |
| 2022 | -- | -- | -- | -- |
| 2021 | $0 | $0 | $0 | $0 |
| 2020 | $0 | $0 | $0 | $0 |
| 2019 | $0 | $0 | $0 | $0 |
| 2018 | $0 | $0 | $0 | $0 |
| 2017 | $0 | $0 | $0 | $0 |
| 2016 | $0 | $0 | $0 | $0 |
| 2015 | -- | $0 | $0 | $0 |
| 2014 | -- | $0 | $0 | $0 |
Property History
| Date | Event | Price | List to Sale | Price per Sq Ft |
|---|---|---|---|---|
| 10/16/2025 10/16/25 | For Sale | $250,000 | -- | $175 / Sq Ft |
Purchase History
| Date | Type | Sale Price | Title Company |
|---|---|---|---|
| Special Warranty Deed | $8,091 | Abstract Service Company |
Source: MLSOK
MLS Number: 1196422
APN: 030357500
- 2201 N Prospect Ave
- 2145 N Prospect Ave
- 2221 N Lottie Ave
- 2124 Sherman Ave
- 2122 Sherman Ave
- 2145 N Bath Ave
- 2136 N Everest
- 2421 N Prospect Ave
- 1439 Milam Ct
- 2221 N Jordan Ave
- 1500 NE 24th St
- 1437 Milam Ct
- 2131 N Jordan Ave
- 2136 N Jordan Ave
- 1220 NE 19th St
- 2301 N Kelham Ave
- 2605 N Kate Ave
- 1516 NE 25th St
- 1600 NE 20th St
- 2139 N Stonewall Ave
- 2421 N Prospect Ave
- 2941 N Lottie Ave
- 1748 NE 20th St
- 831-835 East Dr
- 1920 NE 29th St
- 2111 Hardin Dr
- 1628 NE 12th St
- 2112 NE 23rd St
- 908 NE 31st St
- 701 Culbertson Dr
- 2108 NE 18th St
- 2032 NE 16th Terrace
- 1437 NE 33rd St
- 2008 NE 30th St
- 735 NE 14th St Unit 735 NE 14th St
- 1704 Cairo Ave
- 1633 NE 11th St
- 2220 NE 18th St
- 1421 NE 8th St
- 725 E Eubanks St
