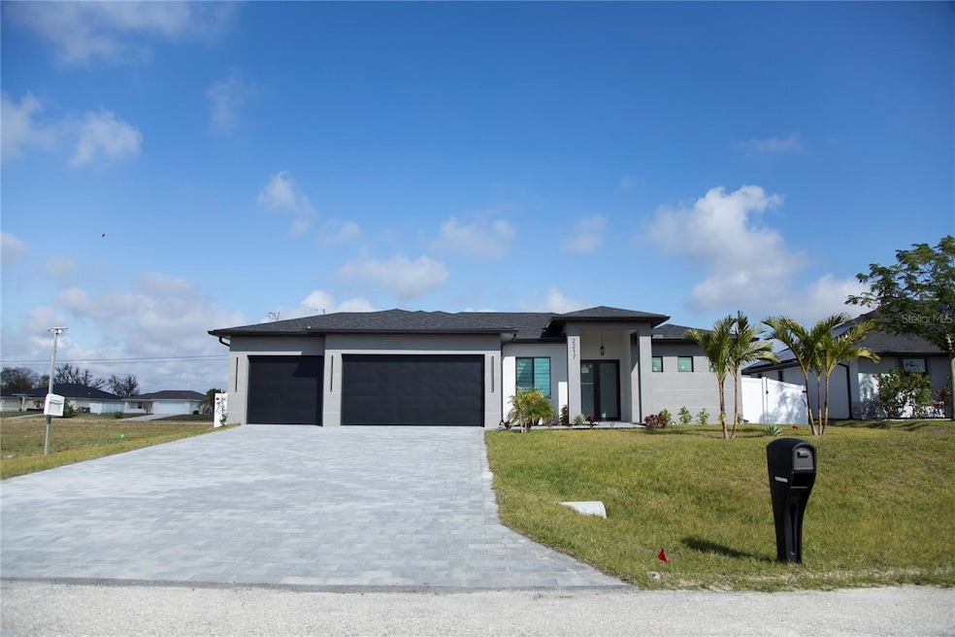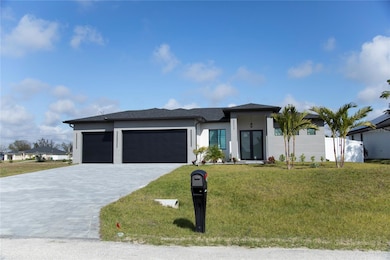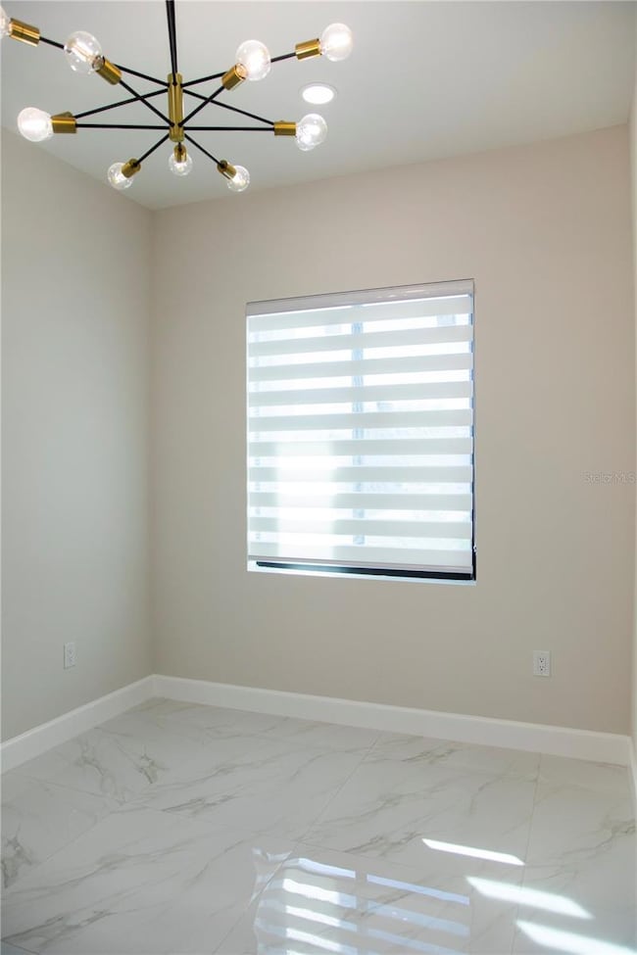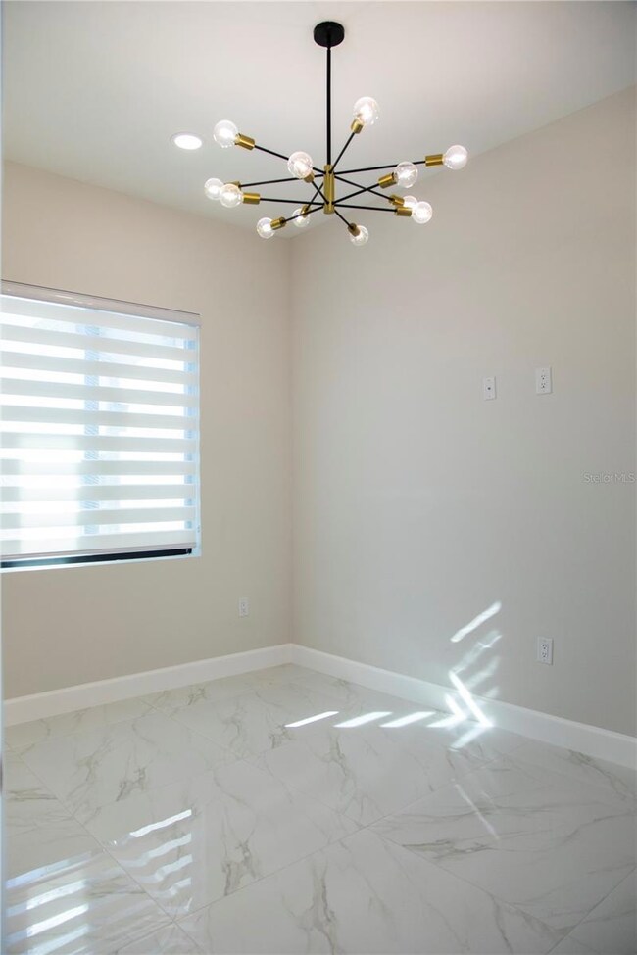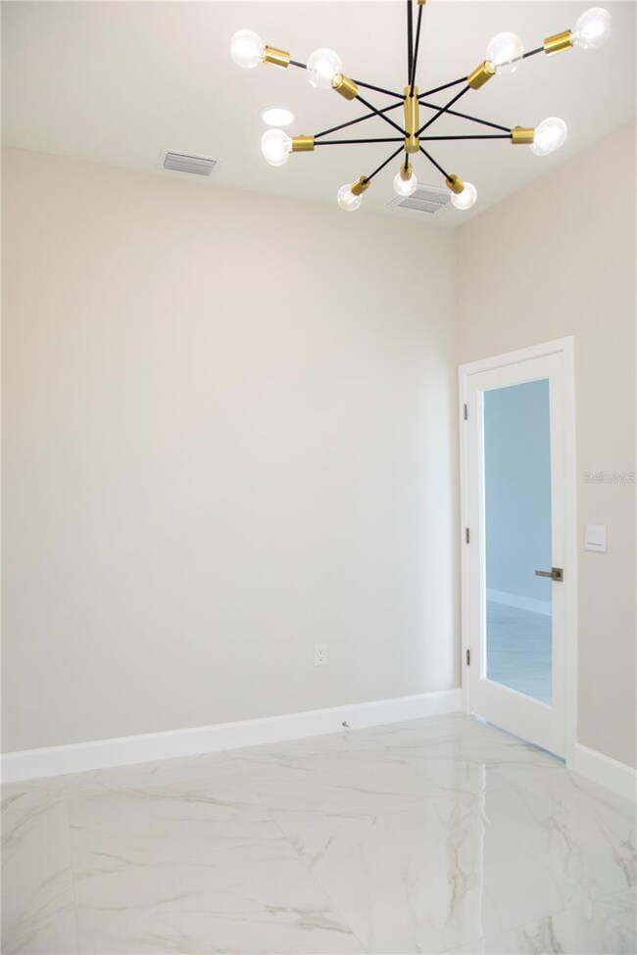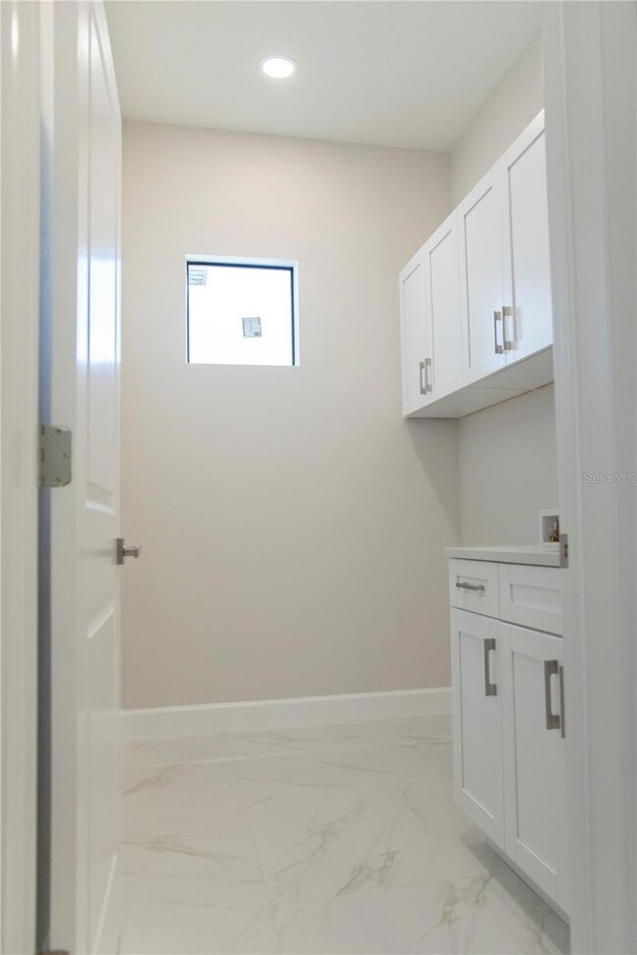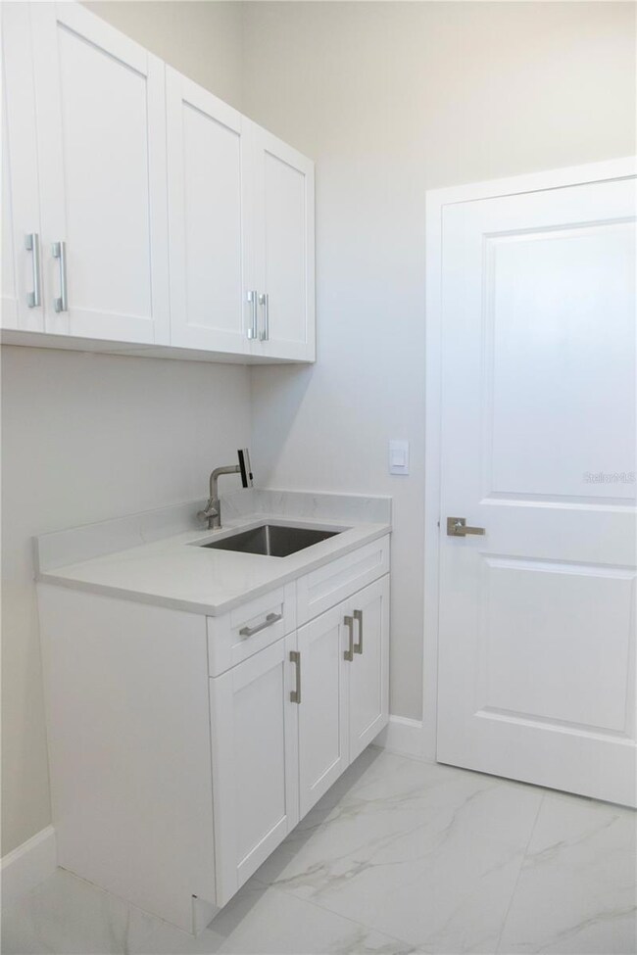2217 NE 15th Terrace Cape Coral, FL 33909
Diplomat NeighborhoodEstimated payment $3,014/month
Highlights
- New Construction
- In Ground Pool
- Main Floor Primary Bedroom
- North Fort Myers High School Rated A
- Freestanding Bathtub
- High Ceiling
About This Home
Stunning new construction pool home located in a quiet neighborhood close to all amenities. This fabulous home features 3 bed + den/office, 2 bath, 3 car garage, an in ground 14 x 28 upgraded pool with natural stone travertine coping, interior tile, tanning ledge with bubbler, and a fenced yard. Enter the house through double entrance doors into the large and bright living area with 96” tall sliding doors to the lanai. This home features hurricane impact doors and windows and extra tall ceilings that complement all extended 96” exterior doors and 32”X32” porcelain tile throughout the house. Kitchen features premium cabinets with solid wood doors, a large island with room for seating, upgraded stainless steel appliances with a built in cooktop, and premium quartz counter tops. A separate dining area overlooks the gorgeous pool. Upgraded fixtures, ceiling fans and lighting throughout this home. Primary suite has two walk in closets with custom organizers, dual sinks, large glass enclosed shower, oversized freestanding tub, and sliding doors out to the lanai. The two additional bedrooms have custom closet organizers and window treatments. Garage has two garage door openers. Exterior has decorative stucco finish, extended paver driveway, High efficiency premium Ruud HVAC system, and a sprinkler system.
Listing Agent
SHORE LINE REALTY & ASSOCIATES Brokerage Phone: 239-673-8198 License #3217141 Listed on: 02/10/2025
Home Details
Home Type
- Single Family
Est. Annual Taxes
- $832
Year Built
- Built in 2025 | New Construction
Lot Details
- 10,019 Sq Ft Lot
- Lot Dimensions are 80x125
- South Facing Home
- Irrigation Equipment
- Property is zoned R1-D
Parking
- 3 Car Attached Garage
Home Design
- Block Foundation
- Shingle Roof
- Stucco
Interior Spaces
- 2,000 Sq Ft Home
- High Ceiling
- Ceiling Fan
- French Doors
- Sliding Doors
- Living Room
- Tile Flooring
- Laundry Room
Kitchen
- Range
- Microwave
- Dishwasher
Bedrooms and Bathrooms
- 3 Bedrooms
- Primary Bedroom on Main
- Walk-In Closet
- 2 Full Bathrooms
- Freestanding Bathtub
Outdoor Features
- In Ground Pool
- Private Mailbox
Utilities
- Central Heating and Cooling System
- Well
- Septic Tank
Community Details
- No Home Owners Association
- Cape Coral Subdivision
Listing and Financial Details
- Home warranty included in the sale of the property
- Visit Down Payment Resource Website
- Legal Lot and Block 41 / 3515
- Assessor Parcel Number 05-44-24-C2-03515.0410
Map
Home Values in the Area
Average Home Value in this Area
Tax History
| Year | Tax Paid | Tax Assessment Tax Assessment Total Assessment is a certain percentage of the fair market value that is determined by local assessors to be the total taxable value of land and additions on the property. | Land | Improvement |
|---|---|---|---|---|
| 2025 | $832 | $412,866 | -- | -- |
| 2024 | $832 | $23,064 | -- | -- |
| 2023 | $841 | $20,967 | $0 | $0 |
| 2022 | $676 | $8,500 | $8,500 | $0 |
| 2021 | $501 | $8,500 | $8,500 | $0 |
| 2020 | $469 | $8,000 | $8,000 | $0 |
| 2019 | $458 | $11,000 | $11,000 | $0 |
| 2018 | $449 | $11,000 | $11,000 | $0 |
| 2017 | $417 | $10,821 | $10,821 | $0 |
| 2016 | $366 | $7,100 | $7,100 | $0 |
| 2015 | $334 | $6,500 | $6,500 | $0 |
| 2014 | $274 | $5,922 | $5,922 | $0 |
| 2013 | -- | $4,300 | $4,300 | $0 |
Property History
| Date | Event | Price | List to Sale | Price per Sq Ft | Prior Sale |
|---|---|---|---|---|---|
| 10/27/2025 10/27/25 | Price Changed | $549,900 | -1.8% | $275 / Sq Ft | |
| 05/30/2025 05/30/25 | Price Changed | $559,900 | 0.0% | $280 / Sq Ft | |
| 05/30/2025 05/30/25 | Price Changed | $559,900 | -0.9% | $280 / Sq Ft | |
| 04/07/2025 04/07/25 | Price Changed | $564,900 | 0.0% | $282 / Sq Ft | |
| 03/27/2025 03/27/25 | Price Changed | $564,900 | -0.9% | $282 / Sq Ft | |
| 02/10/2025 02/10/25 | Price Changed | $569,900 | +0.2% | $285 / Sq Ft | |
| 02/10/2025 02/10/25 | For Sale | $569,000 | -0.2% | $285 / Sq Ft | |
| 02/10/2025 02/10/25 | For Sale | $569,900 | +1972.4% | $285 / Sq Ft | |
| 10/22/2021 10/22/21 | Sold | $27,500 | -15.4% | -- | View Prior Sale |
| 10/22/2021 10/22/21 | Pending | -- | -- | -- | |
| 09/14/2021 09/14/21 | For Sale | $32,500 | -- | -- |
Purchase History
| Date | Type | Sale Price | Title Company |
|---|---|---|---|
| Warranty Deed | $27,500 | Heights Title Services Llc |
Source: Stellar MLS
MLS Number: C7504969
APN: 05-44-24-C2-03515.0410
- 1514 NE 21st Ave
- 2121 NE 15th Ln
- 1426 NE 21st Ave Unit 15
- 2207 NE 15th Ln
- 1415 NE 21st Place
- 2101 Diplomat Pkwy E
- 1423 NE 20th Ave
- 1410 NE 21st Ave
- 2002 NE 15th Terrace
- 2001 NE 15th St
- 2115 NE 16th Terrace
- 1407 NE 20th Ave
- 1946 NE 15th St
- 1321 NE 21st Place
- 2201 NE 16th Terrace
- 2108 NE 17th St
- 1332 NE 21st Ave
- 1519 NE 23rd Ave
- 1501 NE 23rd Ave
- 2211 NE 16th Terrace
- 2109 NE 15th Terrace
- 2211 NE 15th Ln
- 1926 NE 15th Ln
- 1316 NE 24th Ave
- 1805 NE 21st Place
- 1801 NE 22nd Ave
- 1826 NE 17th Terrace
- 1201 NE 18th Place
- 1417 NE 17th Ave
- 1716 NE 12th St
- 1826 NE 18th Ave
- 1316 NE 16th Place
- 2047 NE 20th Terrace
- 1706 NE 10th Ln
- 1825 NE 20th Terrace
- 1915 NE 20th Ave
- 2118 NE 22nd Place
- 1113 Winding Pines Cir Unit 204
- 1057 Winding Pines Cir
- 1108 Winding Pines Cir Unit 203
