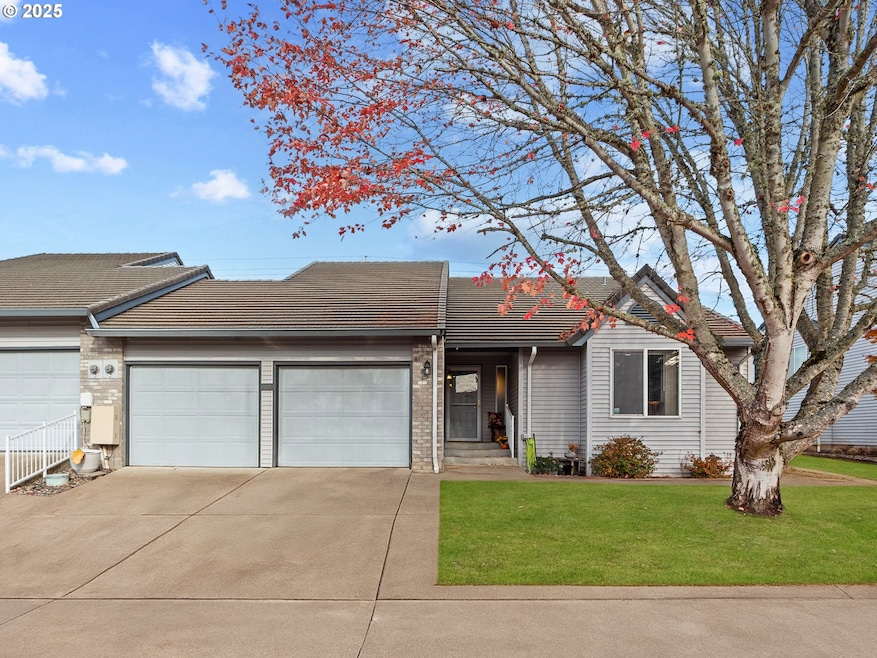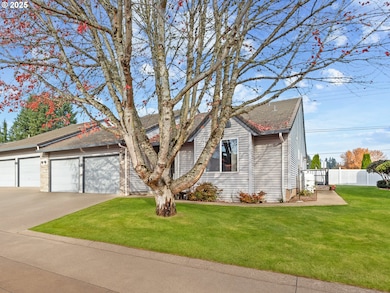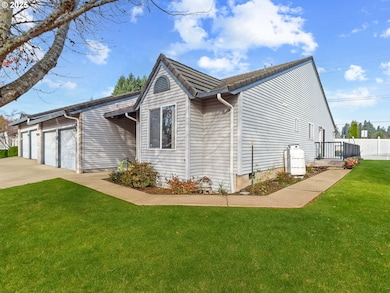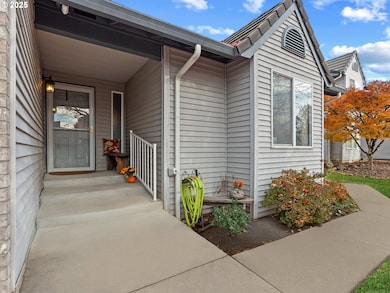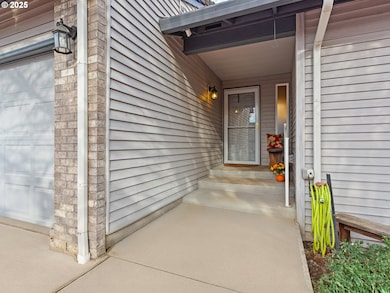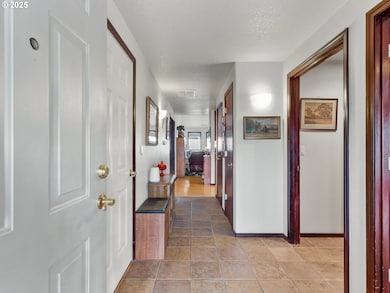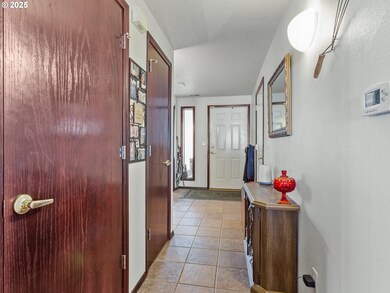2217 NE 179th St Ridgefield, WA 98642
Estimated payment $3,271/month
Highlights
- Deck
- Hydromassage or Jetted Bathtub
- Den
- Wood Flooring
- Granite Countertops
- Porch
About This Home
Welcome to this 2-bedroom, 2-bath home offering 1,600 square feet of comfortable living in one of Ridgefield’s most established and friendly communities. Homes here are rarely available, reflecting the pride residents take in the neighborhood. Built in 2000, this property features hardwood floors, upgraded wood cabinets, and newer appliances. The kitchen includes a gas stove and bar area, ideal for casual gatherings. The large main bathroom offers a jetted tub and accessible design, and there’s also an office or study for added flexibility. Enjoy the low-maintenance Trex deck, newer heat pump and water heater, and a central sound system for everyday comfort. The HOA covers water, sewer, lawn care, and exterior maintenance, giving residents more time to enjoy the welcoming neighborhood and convenient freeway access.
Listing Agent
Berkshire Hathaway HomeServices NW Real Estate Brokerage Phone: 360-953-1341 License #127013 Listed on: 11/14/2025

Property Details
Home Type
- Condominium
Est. Annual Taxes
- $1,925
Year Built
- Built in 2000
HOA Fees
- $370 Monthly HOA Fees
Parking
- 2 Car Attached Garage
- Garage Door Opener
- Driveway
Home Design
- Composition Roof
- Vinyl Siding
- Concrete Perimeter Foundation
Interior Spaces
- 1,600 Sq Ft Home
- 1-Story Property
- Sound System
- Built-In Features
- Self Contained Fireplace Unit Or Insert
- Propane Fireplace
- Double Pane Windows
- Vinyl Clad Windows
- Sliding Doors
- Family Room
- Living Room
- Dining Room
- Den
- Crawl Space
Kitchen
- Free-Standing Gas Range
- Down Draft Cooktop
- Microwave
- Dishwasher
- Kitchen Island
- Granite Countertops
Flooring
- Wood
- Wall to Wall Carpet
Bedrooms and Bathrooms
- 2 Bedrooms
- 2 Full Bathrooms
- Hydromassage or Jetted Bathtub
- Walk-in Shower
- Built-In Bathroom Cabinets
Laundry
- Laundry in unit
- Washer and Dryer
Accessible Home Design
- Accessible Full Bathroom
- Accessible Hallway
- Handicap Accessible
- Accessibility Features
- Accessible Doors
- Accessible Approach with Ramp
- Level Entry For Accessibility
- Accessible Entrance
Outdoor Features
- Deck
- Shed
- Porch
Schools
- South Ridge Elementary School
- View Ridge Middle School
- Ridgefield High School
Utilities
- Cooling Available
- Heating System Uses Propane
- Heat Pump System
- Electric Water Heater
- High Speed Internet
Additional Features
- Landscaped
- Ground Level
Listing and Financial Details
- Assessor Parcel Number 117897678
Community Details
Overview
- 86 Units
- Blue Mountain Association, Phone Number (503) 332-2047
- Whipple Creek 2 Subdivision
- On-Site Maintenance
Amenities
- Courtyard
- Community Deck or Porch
- Common Area
- Community Storage Space
Security
- Resident Manager or Management On Site
Map
Home Values in the Area
Average Home Value in this Area
Tax History
| Year | Tax Paid | Tax Assessment Tax Assessment Total Assessment is a certain percentage of the fair market value that is determined by local assessors to be the total taxable value of land and additions on the property. | Land | Improvement |
|---|---|---|---|---|
| 2025 | $2,330 | $488,749 | -- | $488,749 |
| 2024 | $2,127 | $425,277 | -- | $425,277 |
| 2023 | $3,620 | $358,146 | $0 | $358,146 |
| 2022 | $3,581 | $394,260 | $0 | $394,260 |
| 2021 | $3,469 | $346,613 | $0 | $346,613 |
| 2020 | $3,457 | $311,724 | $0 | $311,724 |
| 2019 | $3,334 | $315,072 | $0 | $315,072 |
| 2018 | $3,451 | $307,410 | $0 | $0 |
| 2017 | $2,733 | $273,670 | $0 | $0 |
| 2016 | $2,690 | $247,325 | $0 | $0 |
| 2015 | $2,901 | $233,581 | $0 | $0 |
| 2014 | -- | $245,756 | $0 | $0 |
| 2013 | -- | $228,035 | $0 | $0 |
Property History
| Date | Event | Price | List to Sale | Price per Sq Ft | Prior Sale |
|---|---|---|---|---|---|
| 11/14/2025 11/14/25 | For Sale | $520,000 | -4.6% | $325 / Sq Ft | |
| 09/14/2023 09/14/23 | Sold | $545,000 | -0.9% | $168 / Sq Ft | View Prior Sale |
| 08/18/2023 08/18/23 | Pending | -- | -- | -- | |
| 07/27/2023 07/27/23 | For Sale | $549,900 | -- | $170 / Sq Ft |
Purchase History
| Date | Type | Sale Price | Title Company |
|---|---|---|---|
| Warranty Deed | $213,000 | First American Title | |
| Warranty Deed | -- | First American Title |
Mortgage History
| Date | Status | Loan Amount | Loan Type |
|---|---|---|---|
| Open | $202,350 | New Conventional |
Source: Regional Multiple Listing Service (RMLS)
MLS Number: 552899275
APN: 117897-620
- 17704 NE 26th Ct Unit Lot 4
- 17708 NE 26th Ct Unit Lot 3
- 17716 NE 25th Ct
- Rockaway Plan at Westhaven
- Hudson Plan at Westhaven
- Maywood Plan at Westhaven
- Raven Plan at Westhaven
- Chesterton Plan at Westhaven
- Scottsdale Plan at Westhaven
- Tandem Plan at Westhaven
- Nehalem II Plan at Westhaven
- Laurelhurst Plan at Westhaven
- Vader Plan at Westhaven
- Felicity Plan at Westhaven
- Lamont Plan at Westhaven
- Sampson Plan at Westhaven
- Bainbridge Plan at Westhaven
- Walden Plan at Westhaven
- Tillamook Plan at Westhaven
- Lincoln Plan at Westhaven
- 1920 NE 179th St
- 16501 NE 15th St
- 14505 NE 20th Ave
- 2406 NE 139th St
- 13914 NE Salmon Creek Ave
- 13414 NE 23rd Ave
- 6901 NE 131st Way
- 6914 NE 126th St
- 1824 NE 104th Loop
- 10300 NE Stutz Rd
- 10405 NE 9th Ave
- 10223 NE Notchlog Dr
- 2703 NE 99th St
- 9615 NE 25th Ave
- 9501 NE 19th Ave
- 9511 NE Hazel Dell Ave
- 9211 NE 15th Ave
- 8910 NE 15th Ave
- 8917 NE 15th Ave
- 4400 NE 89th Way
