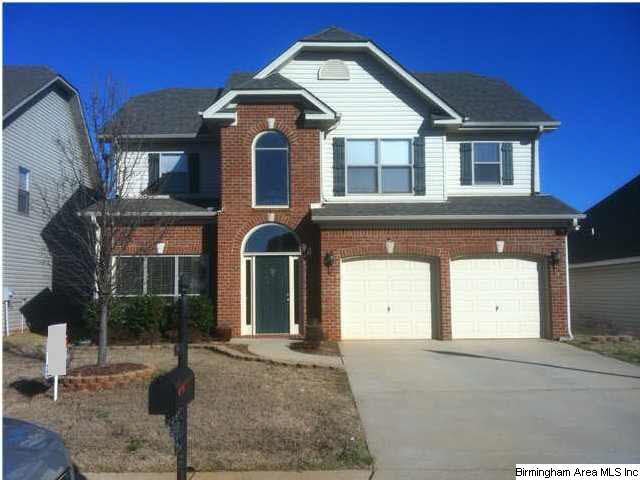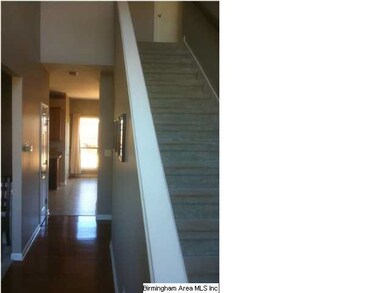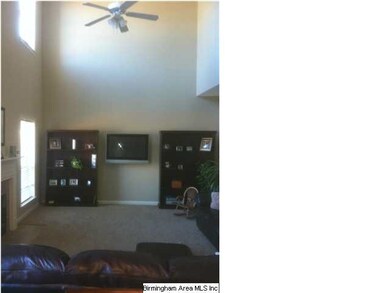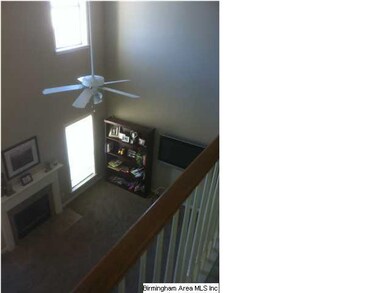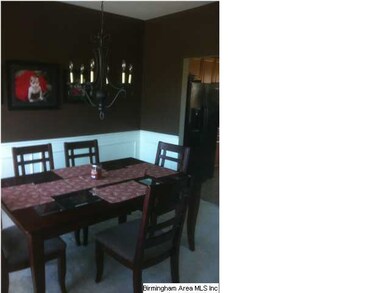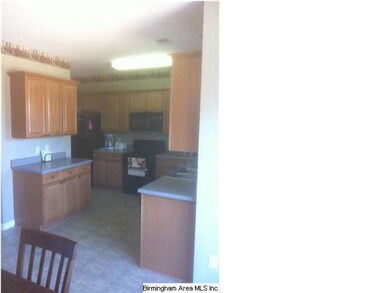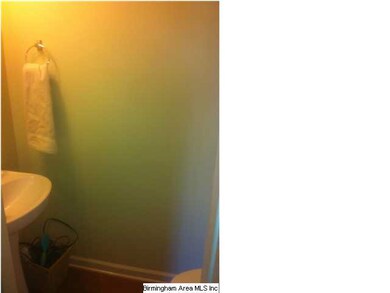
Highlights
- In Ground Pool
- Clubhouse
- Cathedral Ceiling
- Wind Turbine Power
- Deck
- Wood Flooring
About This Home
As of February 2017BEST DEAL IN ALDEN GLEN "PRICED TO SALE" 3 Bed 2.5 Bath SOARING TWO STORY GREATROOM with LARGE OPEN floor plan features wood burning tile fire place, Hard woods,tile flooring in bathrooms Large Master with spacious walk in closets Jack & Jill bath connecting bedrooms 2 & 3 and fenced back yard convenient to The Shops of Grand River,Bass Pro and Barbers Motor Sports along with Award Winning Schools makes this home one of Moody's Finest.
Home Details
Home Type
- Single Family
Est. Annual Taxes
- $1,197
Year Built
- 2006
Lot Details
- Fenced Yard
- Interior Lot
HOA Fees
- $25 Monthly HOA Fees
Parking
- 2 Car Attached Garage
- Garage on Main Level
- Front Facing Garage
Home Design
- Brick Exterior Construction
- Slab Foundation
- Vinyl Siding
Interior Spaces
- 2-Story Property
- Smooth Ceilings
- Cathedral Ceiling
- Ceiling Fan
- Wood Burning Fireplace
- Double Pane Windows
- Window Treatments
- Insulated Doors
- Great Room with Fireplace
- Breakfast Room
- Dining Room
- Utility Room Floor Drain
- Pull Down Stairs to Attic
Kitchen
- Electric Oven
- Electric Cooktop
- Stove
- Built-In Microwave
- Dishwasher
- Laminate Countertops
- Disposal
Flooring
- Wood
- Carpet
- Tile
- Vinyl
Bedrooms and Bathrooms
- 3 Bedrooms
- Primary Bedroom Upstairs
- Split Bedroom Floorplan
- Walk-In Closet
- Bathtub and Shower Combination in Primary Bathroom
- Garden Bath
- Separate Shower
- Linen Closet In Bathroom
Laundry
- Laundry Room
- Laundry on upper level
- Washer and Electric Dryer Hookup
Eco-Friendly Details
- Wind Turbine Power
Outdoor Features
- In Ground Pool
- Deck
- Covered Patio or Porch
Utilities
- Two cooling system units
- Forced Air Heating and Cooling System
- Two Heating Systems
- Heat Pump System
- Underground Utilities
- Electric Water Heater
Listing and Financial Details
- Assessor Parcel Number 26-01-11-0-001-008.019
Community Details
Overview
- Association fees include common grounds mntc, management fee, utilities for comm areas
- $10 Other Monthly Fees
Amenities
- Clubhouse
Recreation
- Community Playground
- Community Pool
- Park
Ownership History
Purchase Details
Home Financials for this Owner
Home Financials are based on the most recent Mortgage that was taken out on this home.Purchase Details
Home Financials for this Owner
Home Financials are based on the most recent Mortgage that was taken out on this home.Similar Home in the area
Home Values in the Area
Average Home Value in this Area
Purchase History
| Date | Type | Sale Price | Title Company |
|---|---|---|---|
| Survivorship Deed | $160,000 | None Available | |
| Warranty Deed | $161,900 | None Available |
Mortgage History
| Date | Status | Loan Amount | Loan Type |
|---|---|---|---|
| Open | $163,000 | No Value Available | |
| Closed | $161,900 | New Conventional |
Property History
| Date | Event | Price | Change | Sq Ft Price |
|---|---|---|---|---|
| 02/01/2017 02/01/17 | Sold | $160,000 | 0.0% | $104 / Sq Ft |
| 12/22/2016 12/22/16 | For Sale | $160,000 | +8.5% | $104 / Sq Ft |
| 04/12/2012 04/12/12 | Sold | $147,500 | -4.8% | $83 / Sq Ft |
| 03/20/2012 03/20/12 | Pending | -- | -- | -- |
| 02/14/2012 02/14/12 | For Sale | $154,900 | -- | $87 / Sq Ft |
Tax History Compared to Growth
Tax History
| Year | Tax Paid | Tax Assessment Tax Assessment Total Assessment is a certain percentage of the fair market value that is determined by local assessors to be the total taxable value of land and additions on the property. | Land | Improvement |
|---|---|---|---|---|
| 2024 | $1,197 | $48,828 | $11,000 | $37,828 |
| 2023 | $1,197 | $41,520 | $9,000 | $32,520 |
| 2022 | $1,011 | $20,760 | $4,500 | $16,260 |
| 2021 | $622 | $20,760 | $4,500 | $16,260 |
| 2020 | $586 | $17,586 | $3,500 | $14,086 |
| 2019 | $581 | $17,459 | $3,500 | $13,959 |
| 2018 | $540 | $16,340 | $0 | $0 |
| 2017 | $496 | $14,800 | $0 | $0 |
| 2016 | $485 | $14,800 | $0 | $0 |
| 2015 | $496 | $14,800 | $0 | $0 |
| 2014 | $496 | $15,100 | $0 | $0 |
Agents Affiliated with this Home
-
Josh Vernon

Seller's Agent in 2017
Josh Vernon
Keller Williams Realty Vestavia
(205) 706-5260
41 in this area
649 Total Sales
-
Ginger Fountain

Buyer's Agent in 2017
Ginger Fountain
RE/MAX of Orange Beach
(251) 403-1927
5 in this area
200 Total Sales
-
John Hereford

Seller's Agent in 2012
John Hereford
RE/MAX
(205) 533-1901
68 Total Sales
-
Teresa Aldrich

Buyer's Agent in 2012
Teresa Aldrich
EXIT Realty Southern Select
(205) 222-2213
2 in this area
276 Total Sales
Map
Source: Greater Alabama MLS
MLS Number: 523020
APN: 26-01-11-0-001-008.019
- 2173 Parsons Dr
- 1032 Lexington Dr
- 1073 Lexington Dr
- The Kensington II Plan at Dansby Valley
- The Benson II Plan at Dansby Valley
- The Harrington Plan at Dansby Valley
- The Greenbrier II Plan at Dansby Valley
- The Reynolds Plan at Dansby Valley
- The Lawson Plan at Dansby Valley
- The Grayson Plan at Dansby Valley
- The Braselton II Plan at Dansby Valley
- The Caldwell Plan at Dansby Valley
- 1201 Mountain Laurel Way
- 1056 Pinnacle Pkwy
- 1025 Pinnacle Pkwy
- 1033 Pinnacle Pkwy
- 2050 Valley Run
- 2060 Valley Run
- 2017 Valley Run
- 2064 Valley Run
