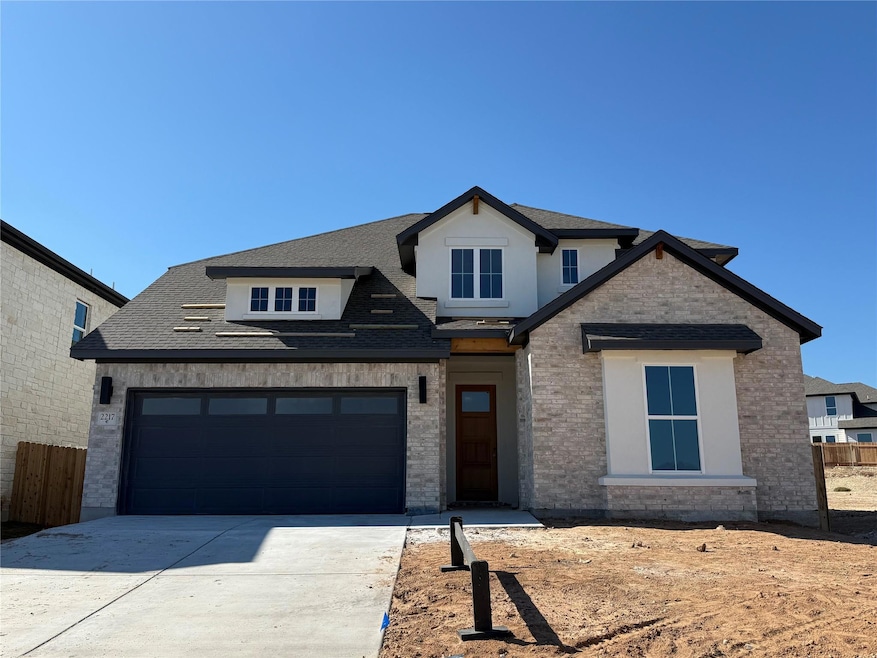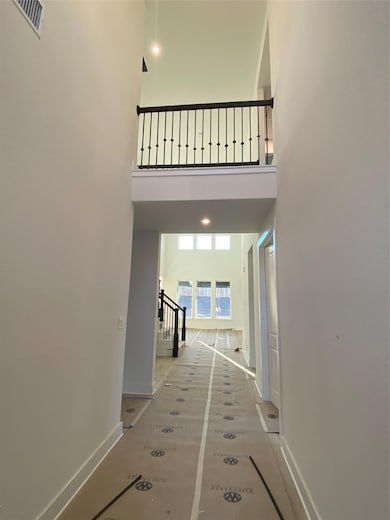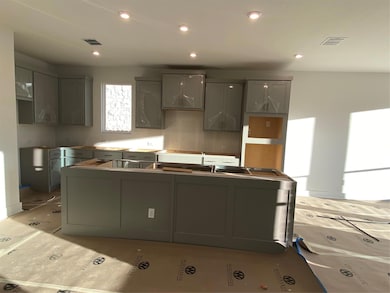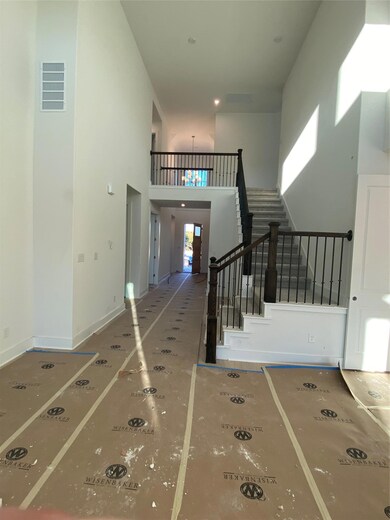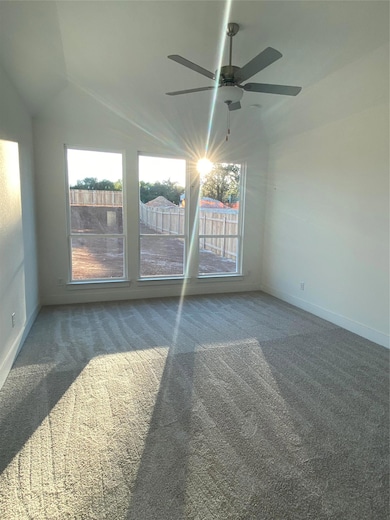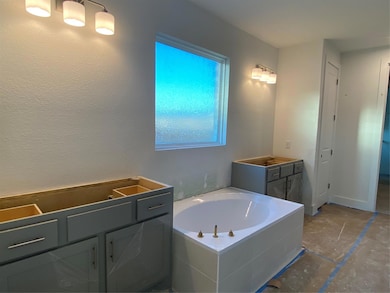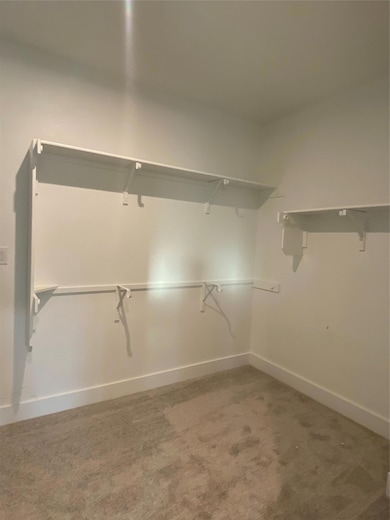2217 Sarabanda St Round Rock, TX 78681
Brushy Creek NeighborhoodEstimated payment $6,040/month
Highlights
- New Construction
- Open Floorplan
- Main Floor Primary Bedroom
- Fern Bluff Elementary School Rated A
- Wood Flooring
- High Ceiling
About This Home
New Coventry Home! This stunning Gallatin plan features numerous luxury upgrades with a full brick front elevation and a spacious, open layout. Upon entry, you’re welcomed by soaring ceilings, a full study, and an expansive great room. A mud room with direct access to the three-car garage adds convenience. Oversized living room windows flood the home with natural light. The chef’s kitchen boasts built-in stainless steel appliances, a beautiful island, quartz countertops, tiled backsplash, and 42-inch cabinetry. The primary suite is a true retreat, upgraded with an extended bedroom and a spa-inspired bathroom, including a double vanity, tiled walk-in shower, oval soaking tub, and a huge walk-in closet. Upstairs, enjoy a game room, media room, and two additional spacious bedrooms with a shared bathroom. Schedule a tour today! ** Ask us about our low interest rates & special financing! Visit Onsite for details – subject to change without notice. **
Listing Agent
New Home Now Brokerage Phone: (512) 328-7777 License #0467364 Listed on: 09/26/2025
Home Details
Home Type
- Single Family
Year Built
- Built in 2025 | New Construction
Lot Details
- 0.27 Acre Lot
- Northeast Facing Home
- Wrought Iron Fence
- Wood Fence
- Interior Lot
- Sprinkler System
- Dense Growth Of Small Trees
- Private Yard
- Back and Front Yard
HOA Fees
- $114 Monthly HOA Fees
Parking
- 3 Car Attached Garage
- Inside Entrance
- Front Facing Garage
- Single Garage Door
- Driveway
Home Design
- Brick Exterior Construction
- Slab Foundation
- Frame Construction
- Shingle Roof
- Composition Roof
- Board and Batten Siding
- Masonry Siding
Interior Spaces
- 3,116 Sq Ft Home
- 2-Story Property
- Open Floorplan
- Wired For Sound
- Wired For Data
- Coffered Ceiling
- High Ceiling
- Ceiling Fan
- Recessed Lighting
- Double Pane Windows
- ENERGY STAR Qualified Windows
- Vinyl Clad Windows
- Window Screens
- Mud Room
- Entrance Foyer
- Multiple Living Areas
- Dining Room
- Home Office
- Game Room
Kitchen
- Open to Family Room
- Eat-In Kitchen
- Breakfast Bar
- Built-In Oven
- Built-In Gas Range
- Microwave
- Dishwasher
- Stainless Steel Appliances
- Kitchen Island
- Quartz Countertops
- Disposal
Flooring
- Wood
- Carpet
- Tile
Bedrooms and Bathrooms
- 4 Bedrooms | 2 Main Level Bedrooms
- Primary Bedroom on Main
- Walk-In Closet
- 3 Full Bathrooms
- Double Vanity
- Soaking Tub
- Garden Bath
- Walk-in Shower
Home Security
- Prewired Security
- Smart Thermostat
- Carbon Monoxide Detectors
- Fire and Smoke Detector
- In Wall Pest System
Eco-Friendly Details
- Energy-Efficient Appliances
- Energy-Efficient HVAC
- Energy-Efficient Insulation
- Energy-Efficient Thermostat
Outdoor Features
- Covered Patio or Porch
Schools
- Fern Bluff Elementary School
- Chisholm Trail Middle School
- Round Rock High School
Utilities
- Central Heating and Cooling System
- Vented Exhaust Fan
- Heating System Uses Natural Gas
- Underground Utilities
- Tankless Water Heater
- High Speed Internet
- Phone Available
- Cable TV Available
Listing and Financial Details
- Assessor Parcel Number R650432
- Tax Block G
Community Details
Overview
- Association fees include common area maintenance, ground maintenance
- Sauls Ranch East Residential Community, Inc. Association
- Built by Coventry Homes
- Sauls Ranch East Subdivision
Amenities
- Common Area
- Community Mailbox
Recreation
- Park
- Trails
Map
Home Values in the Area
Average Home Value in this Area
Property History
| Date | Event | Price | List to Sale | Price per Sq Ft |
|---|---|---|---|---|
| 11/20/2025 11/20/25 | Price Changed | $949,000 | -5.0% | $305 / Sq Ft |
| 09/26/2025 09/26/25 | For Sale | $998,460 | -- | $320 / Sq Ft |
Source: Unlock MLS (Austin Board of REALTORS®)
MLS Number: 3126346
- Somerset Plan at Sauls Ranch - East
- Schertz Plan at Sauls Ranch - East
- Goodrich Plan at Sauls Ranch - East
- Dumont Plan at Sauls Ranch - East
- Gallatin Plan at Sauls Ranch - East
- Kendall II Plan at Sauls Ranch - East
- Granger Plan at Sauls Ranch - East
- Sealy Plan at Sauls Ranch - East
- 1410 Cardinal Ln
- 1504 Cardinal Ln
- 1601 Cardinal Ln
- 1212 Cardinal Ln
- Trinity Plan at Sauls Ranch
- Hidalgo Plan at Sauls Ranch
- Navarro Plan at Sauls Ranch
- Mohave Plan at Sauls Ranch
- Coleman Plan at Sauls Ranch
- Trinity 2 Plan at Sauls Ranch
- Mesquite Plan at Sauls Ranch
- Pennyback 2 Plan at Sauls Ranch
- 1203 Cardinal Ln
- 1416 Reprise Bend
- 1104 Quail Ln
- 7220 Wyoming Springs Dr Unit 1102
- 7220 Wyoming Springs Dr Unit 1203
- 7220 Wyoming Springs Dr Unit 1301
- 1000 Blue Bird Ct
- 8403 Mount Shasta Cove
- 8403 Mt Shasta Cove
- 1712 Creek Bend Cir
- 1801 Brokenshoe Cove
- 1708 Horseshoe Cir Unit 1710
- 2605 Sam Bass Rd Unit 42
- 2605 Sam Bass Rd Unit 25
- 2605 Sam Bass Rd Unit 27
- 17692 Box Canyon Terrace
- 8310 Broken Branch Dr
- 1747 Horseshoe Cir
- 2993 Freemont St
- 9001 Sunburst Terrace
