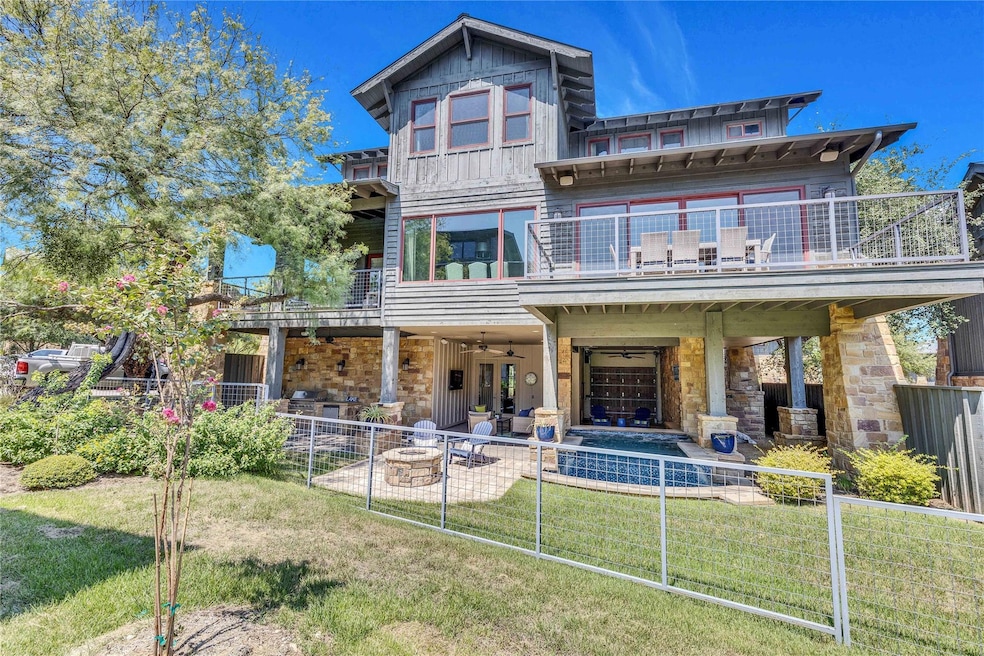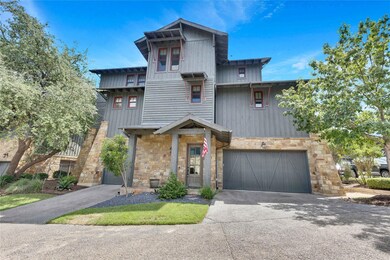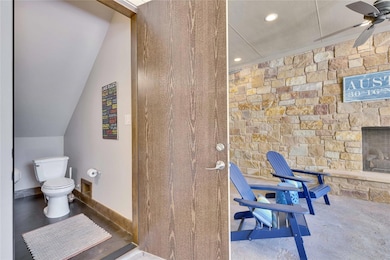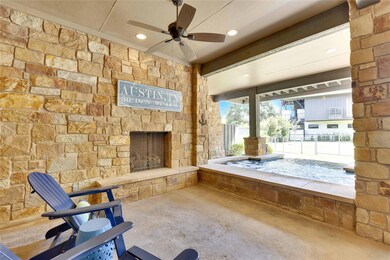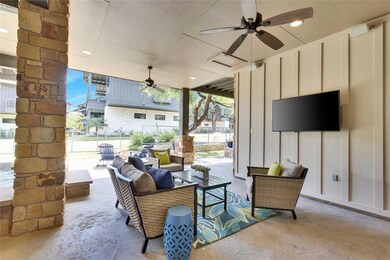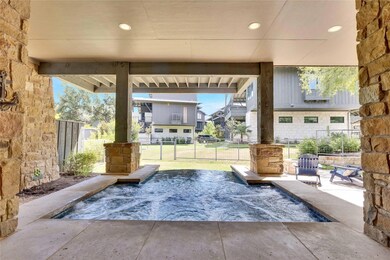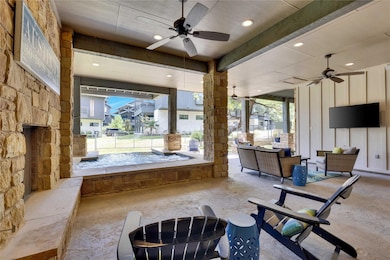2217 Seabiscuit Cove Unit 101 Spicewood, TX 78669
Estimated payment $10,322/month
Highlights
- Lake Front
- Docks
- Heated In Ground Pool
- Lake Travis Middle School Rated A
- Media Room
- Gourmet Kitchen
About This Home
**FULLY FURNISHED** This stunning collection of Rustic Style Villas, is located within a Gated Private Club Community, on Main water Lake Travis. Providing a true Resort Style Experience! Lazy River Swim Park, Lakeside Lodge and Park, 150 Slip Marina w/ Golf Cart access, Community Clubhouse, Fishing Pond for the kids, Tennis and more. Lock and Leave, with vacation rental management, provided. Sip your favorite wine from the private plunge pool/spa or enjoy the winter nights by the outdoor fireplace! STR projections for this property show up to $68,000 per year. Document available upon request.
Listing Agent
McAllister & Associates Brokerage Phone: (512) 472-2100 License #0801495 Listed on: 09/21/2024
Home Details
Home Type
- Single Family
Est. Annual Taxes
- $25,231
Year Built
- Built in 2013
Lot Details
- 0.43 Acre Lot
- Lake Front
- Northeast Facing Home
- Partially Fenced Property
- Wooded Lot
HOA Fees
- $625 Monthly HOA Fees
Parking
- 3 Car Attached Garage
- Garage Door Opener
Property Views
- River
- Lake
- Hills
- Park or Greenbelt
Home Design
- Pillar, Post or Pier Foundation
- Slab Foundation
- Frame Construction
- Metal Roof
- Wood Siding
- Stone Siding
Interior Spaces
- 2,999 Sq Ft Home
- 3-Story Property
- Elevator
- Bookcases
- Beamed Ceilings
- Ceiling Fan
- Gas Log Fireplace
- Window Treatments
- Great Room with Fireplace
- 2 Fireplaces
- Living Room
- Dining Room
- Media Room
- Smart Thermostat
- Laundry Room
Kitchen
- Gourmet Kitchen
- Breakfast Bar
- Built-In Oven
- Gas Cooktop
- Microwave
- Dishwasher
- Wine Refrigerator
- Granite Countertops
Flooring
- Wood
- Carpet
Bedrooms and Bathrooms
- 4 Bedrooms | 3 Main Level Bedrooms
- Primary Bedroom on Main
- Walk-In Closet
Eco-Friendly Details
- Energy-Efficient Lighting
- Energy-Efficient Thermostat
Pool
- Heated In Ground Pool
- Spa
Outdoor Features
- Docks
- Balcony
- Covered Patio or Porch
- Outdoor Fireplace
- Fire Pit
- Outdoor Grill
Schools
- West Cypress Hills Elementary School
- Lake Travis Middle School
- Lake Travis High School
Utilities
- Central Heating and Cooling System
- Propane
- Municipal Utilities District Water
- Private Water Source
- Tankless Water Heater
Listing and Financial Details
- Assessor Parcel Number 01588003040000
Community Details
Overview
- Association fees include common area maintenance, landscaping, sewer, trash
- Southwest Management Association
- Reserve At Lake Travis Subdivision
- Community Lake
Amenities
- Picnic Area
- Clubhouse
- Game Room
Recreation
- Tennis Courts
- Community Pool
- Putting Green
- Park
Security
- Gated Community
Map
Home Values in the Area
Average Home Value in this Area
Property History
| Date | Event | Price | List to Sale | Price per Sq Ft | Prior Sale |
|---|---|---|---|---|---|
| 01/10/2025 01/10/25 | Price Changed | $1,445,000 | -3.3% | $482 / Sq Ft | |
| 09/21/2024 09/21/24 | For Sale | $1,495,000 | +42.4% | $498 / Sq Ft | |
| 01/18/2019 01/18/19 | Sold | -- | -- | -- | View Prior Sale |
| 11/23/2018 11/23/18 | Pending | -- | -- | -- | |
| 08/23/2018 08/23/18 | For Sale | $1,050,000 | -- | $350 / Sq Ft |
Source: Unlock MLS (Austin Board of REALTORS®)
MLS Number: 4003815
- 2217 Seabiscuit Cove Unit 127
- 2217 Seabiscuit Cove Unit 103
- 2208 Seabiscuit Cove Unit 131
- 2105 Keeneland Cove Unit 6
- 19204 Secretariat Place
- 2113 Barbaro Way Unit 14
- 2113 Barbaro Way Unit 15
- 2113 Barbaro Way Unit 17
- 19412 Los Alamitos Ln Unit 28
- 19601 Flying J Blvd Unit 15
- 18601 Flying J Blvd
- 18612 Flying J Blvd
- 18509 Flying J Blvd
- 1901 Valentino Cove
- 1309 Edgewater Dr
- 1817 Knights Chance Ln
- 2913 Constitution Square
- 2700 Cornell Cove
- 2804 Lohman Ford Rd
- 2701 Custer Cove
- 19221 Lost Tree Cove Unit ID1262302P
- 2208 Sea Biscuit Cove Unit ID1272396P
- 19212 Lost Tree Unit ID1293852P
- 2204 Escape Unit ID1262298P
- 2201 Escape Blvd Unit ID1262299P
- 2113 Barbaro Way Unit ID1287271P
- 2113 Barbaro Way Unit ID1272397P
- 19412 Tabasco Cat Trail
- 19517 Flying J Blvd Unit 6
- 19517 Flying J Blvd Unit 8
- 19601 Flying J Blvd Unit ID1262300P
- 1909 Knights Chance Ln
- 1301 Scenic Cir
- 3160 Thurman Rd Unit A
- 20603 Highland Lake Loop
- 2405 Farragret Cove
- 17813 Kingfisher Ridge Dr
- 18502 Venture Dr
- 103 Comanche Point
- 225 Comanche Ln
