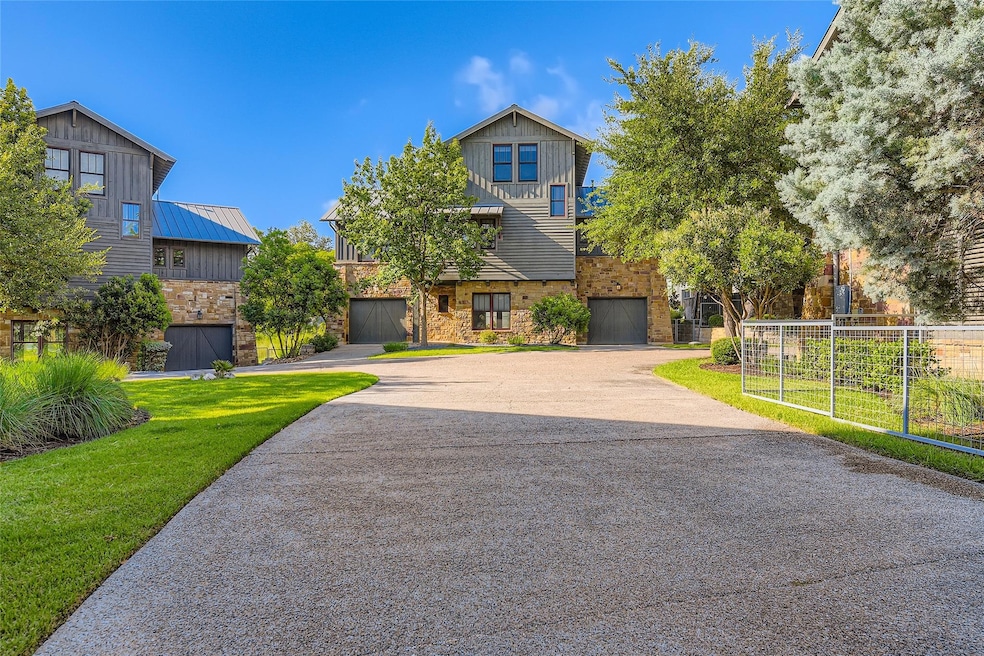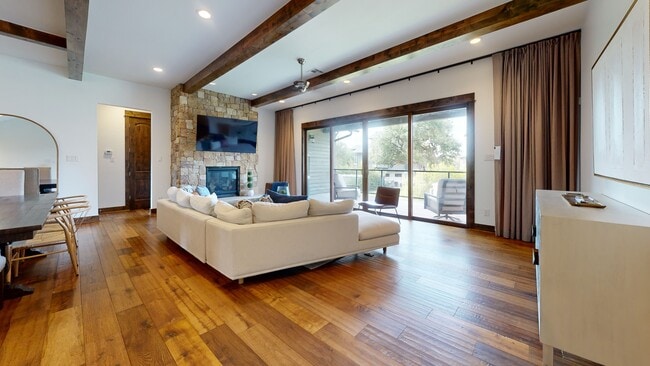
2217 Seabiscuit Cove Unit 103 Spicewood, TX 78669
Estimated payment $9,185/month
Highlights
- Water Views
- Two Primary Bathrooms
- Lake Privileges
- Lake Travis Middle School Rated A
- Open Floorplan
- Clubhouse
About This Home
Discover refined Hill Country luxury at 2217 Seabiscuit Cv #103, a stunning 4-bedroom, 5-bath home located in the prestigious Reserve at Lake Travis. Nestled in a gated waterfront community along the south shore of Lake Travis, this beautifully designed residence offers upscale finishes, spacious interiors, and effortless indoor-outdoor living. The open-concept layout features a chef’s kitchen with high-end appliances, quartz countertops, and a large island flowing into the elegant living and dining spaces. The main-level primary suite includes a spa-inspired bath and walk-in closet, while each secondary bedroom offers its own ensuite bath. Enjoy sunsets from your private covered patio or take advantage of world-class amenities—including the resort-style pool, lazy river, marina, clubhouse, and pickleball courts. Just a short drive to Bee Cave and Austin, this is luxury lake living at its finest.
Listing Agent
Keller Williams Realty Brokerage Phone: (512) 522-9715 License #0724684 Listed on: 06/26/2025

Co-Listing Agent
Keller Williams Realty Brokerage Phone: (512) 522-9715 License #0832365
Property Details
Home Type
- Condominium
Est. Annual Taxes
- $22,627
Year Built
- Built in 2013
Lot Details
- East Facing Home
- Gated Home
- Wrought Iron Fence
- Back Yard Fenced
HOA Fees
- $723 Monthly HOA Fees
Parking
- 2 Car Garage
- Garage Door Opener
- Driveway
Property Views
- Water
- Woods
- Park or Greenbelt
Home Design
- Slab Foundation
- Metal Roof
- Stone Siding
- HardiePlank Type
Interior Spaces
- 3,316 Sq Ft Home
- 3-Story Property
- Open Floorplan
- Wet Bar
- Wired For Sound
- Built-In Features
- Woodwork
- Beamed Ceilings
- Cathedral Ceiling
- Drapes & Rods
- Entrance Foyer
- Family Room with Fireplace
- Dining Area
- Security System Owned
- Washer and Dryer
Kitchen
- Breakfast Area or Nook
- Eat-In Kitchen
- Breakfast Bar
- Built-In Gas Range
- Kitchen Island
- Granite Countertops
Flooring
- Wood
- Tile
Bedrooms and Bathrooms
- 4 Bedrooms | 3 Main Level Bedrooms
- Primary Bedroom on Main
- Walk-In Closet
- Two Primary Bathrooms
- In-Law or Guest Suite
Outdoor Features
- Lake Privileges
- Covered Patio or Porch
- Outdoor Grill
Schools
- Rough Hollow Elementary School
- Lake Travis Middle School
- Lake Travis High School
Utilities
- Central Heating and Cooling System
- Heat Pump System
- Propane
- Private Water Source
- Municipal Utilities District Sewer
- High Speed Internet
Listing and Financial Details
- Assessor Parcel Number 01588003060000
Community Details
Overview
- Association fees include common area maintenance, trash
- Riverbend Association
- Alura Pointe Condo Subdivision
Amenities
- Picnic Area
- Common Area
- Clubhouse
- Planned Social Activities
Recreation
- Tennis Courts
- Community Playground
- Community Pool
- Dog Park
Matterport 3D Tour
Floorplans
Map
Home Values in the Area
Average Home Value in this Area
Tax History
| Year | Tax Paid | Tax Assessment Tax Assessment Total Assessment is a certain percentage of the fair market value that is determined by local assessors to be the total taxable value of land and additions on the property. | Land | Improvement |
|---|---|---|---|---|
| 2025 | $25,656 | $1,292,199 | $208,085 | $1,084,114 |
| 2023 | $25,656 | $1,641,971 | $208,085 | $1,433,886 |
| 2022 | $33,120 | $1,858,541 | $282,988 | $1,575,553 |
| 2021 | $24,520 | $1,301,300 | $311,287 | $990,013 |
| 2020 | $24,676 | $1,290,353 | $311,287 | $979,066 |
| 2018 | $24,507 | $1,235,417 | $311,287 | $924,130 |
| 2017 | $23,580 | $1,178,056 | $311,287 | $866,769 |
| 2016 | $19,346 | $966,496 | $311,287 | $655,209 |
| 2015 | $14,626 | $908,864 | $311,287 | $597,577 |
| 2014 | $14,626 | $699,832 | $154,530 | $545,302 |
Property History
| Date | Event | Price | List to Sale | Price per Sq Ft | Prior Sale |
|---|---|---|---|---|---|
| 09/24/2025 09/24/25 | Price Changed | $1,250,000 | -10.7% | $377 / Sq Ft | |
| 08/08/2025 08/08/25 | Price Changed | $1,399,000 | -0.1% | $422 / Sq Ft | |
| 06/26/2025 06/26/25 | For Sale | $1,400,000 | -10.8% | $422 / Sq Ft | |
| 10/15/2021 10/15/21 | Sold | -- | -- | -- | View Prior Sale |
| 09/02/2021 09/02/21 | Pending | -- | -- | -- | |
| 06/26/2021 06/26/21 | For Sale | $1,569,000 | +52.5% | $499 / Sq Ft | |
| 04/26/2016 04/26/16 | Sold | -- | -- | -- | View Prior Sale |
| 04/25/2016 04/25/16 | Pending | -- | -- | -- | |
| 04/25/2016 04/25/16 | For Sale | $1,029,000 | -- | $205 / Sq Ft |
Purchase History
| Date | Type | Sale Price | Title Company |
|---|---|---|---|
| Special Warranty Deed | -- | None Listed On Document | |
| Warranty Deed | -- | None Available |
About the Listing Agent

Adelina Rotar is based in Austin, TX and is the CEO of Texas Realty Group.
She is enthusiastic about hiring and leading the most talented people in the world to collaborate with their clients, and she enjoys perfecting the team's processes to ensure an exceptional, streamlined, and worry-free experience for all parties.
A disciplined, driven, and enthusiastic professional, Adelina is obsessed with setting the bar high in delivering the absolute best in everything she does. Prior
Adelina's Other Listings
Source: Unlock MLS (Austin Board of REALTORS®)
MLS Number: 9948374
APN: 799393
- 2217 Seabiscuit Cove Unit 127
- 2217 Seabiscuit Cove Unit 101
- 2208 Seabiscuit Cove Unit 131
- 2105 Keeneland Cove Unit 6
- 19204 Secretariat Place
- 2113 Barbaro Way Unit 14
- 2113 Barbaro Way Unit 15
- 2113 Barbaro Way Unit 17
- 19412 Los Alamitos Ln Unit 28
- 19601 Flying J Blvd Unit 15
- 18601 Flying J Blvd
- 18612 Flying J Blvd
- 18509 Flying J Blvd
- 1901 Valentino Cove
- 1309 Edgewater Dr
- 1817 Knights Chance Ln
- 2913 Constitution Square
- 2700 Cornell Cove
- 2804 Lohman Ford Rd
- 2701 Custer Cove
- 19221 Lost Tree Cove Unit ID1262302P
- 2208 Sea Biscuit Cove Unit ID1272396P
- 19212 Lost Tree Unit ID1293852P
- 2204 Escape Unit ID1262298P
- 2201 Escape Blvd Unit ID1262299P
- 2113 Barbaro Way Unit ID1287271P
- 2113 Barbaro Way Unit ID1272397P
- 19412 Tabasco Cat Trail
- 19517 Flying J Blvd Unit 6
- 19517 Flying J Blvd Unit 8
- 19601 Flying J Blvd Unit ID1262300P
- 1909 Knights Chance Ln
- 1301 Scenic Cir
- 3160 Thurman Rd Unit A
- 20603 Highland Lake Loop
- 2405 Farragret Cove
- 17813 Kingfisher Ridge Dr
- 18502 Venture Dr
- 103 Comanche Point
- 225 Comanche Ln





