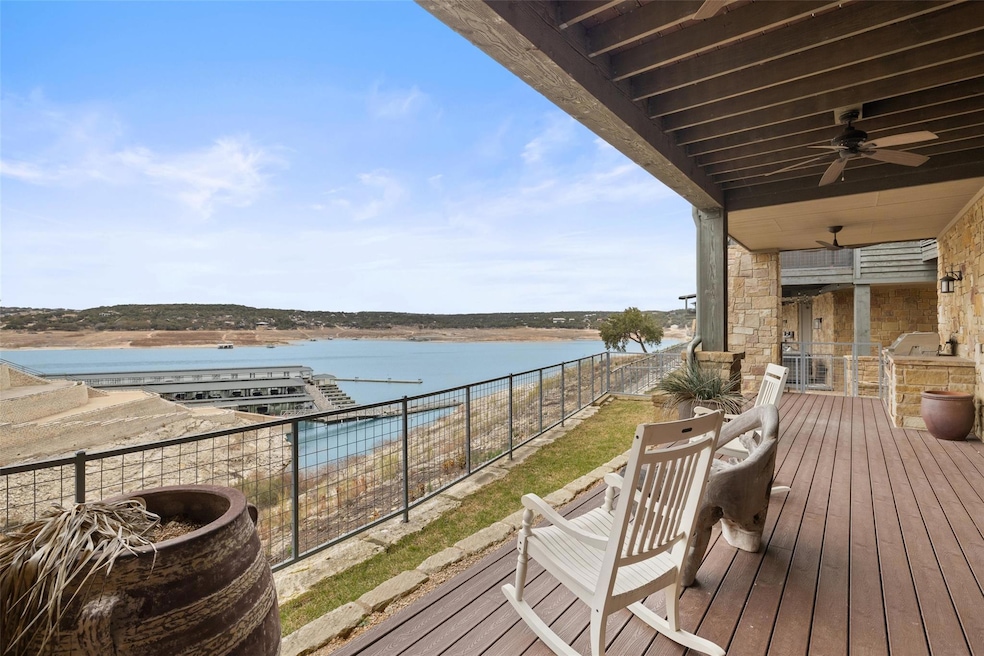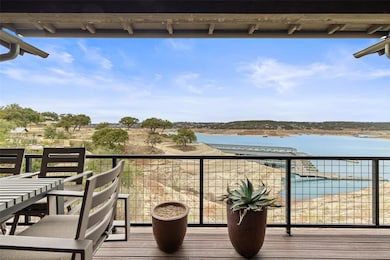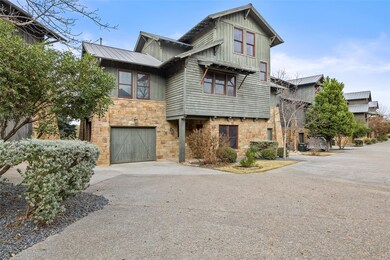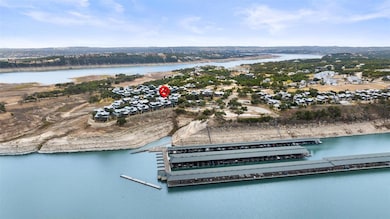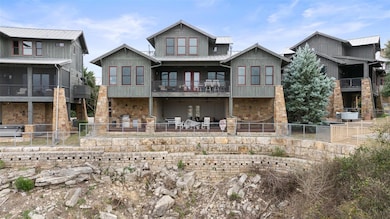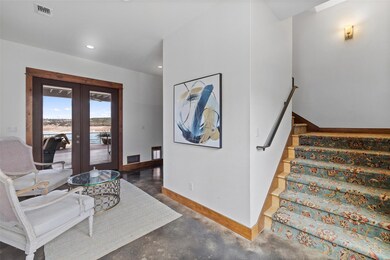2217 Seabiscuit Cove Unit 127 Spicewood, TX 78669
Estimated payment $12,131/month
Highlights
- Lake Front
- Docks
- Fishing
- Lake Travis Middle School Rated A
- Spa
- Panoramic View
About This Home
THE LAKE IS UP!! 91% FULL!! Enjoy waterfront living on the desirable south shore of Lake Travis! This beautiful villa is in the resort community of The Reserve at Lake Travis. The villa boasts 4 bedrooms, 2 living areas, an open-concept kitchen/dining/living area with fireplace and a spacious balcony overlooking Lake Travis and the area marina. An entry-level covered patio with summer kitchen offers plenty of room to gather with family and friends. A storage closet has room for a full-size refrigerator and plenty of room for pool and lake toys. This property is also eligible to use as a short-term rental property. Landscaping maintained by HOA. Neighborhood amenities include main channel marina on Lake Travis (boat slips available for a fee), Swim park + Lazy River, pickleball courts, the Barn (indoor activity center), Fishing pond, and outdoor pavilion. Located in Lake Travis ISD.
Listing Agent
Compass RE Texas, LLC Brokerage Phone: (512) 969-9773 License #0605820 Listed on: 01/28/2025

Home Details
Home Type
- Single Family
Year Built
- Built in 2011
Lot Details
- 0.43 Acre Lot
- Lake Front
- Northwest Facing Home
- Back Yard Fenced
- Sprinkler System
- Dense Growth Of Small Trees
HOA Fees
- $265 Monthly HOA Fees
Parking
- 2 Car Attached Garage
Property Views
- Lake
- Panoramic
- Hills
Home Design
- Pillar, Post or Pier Foundation
- Slab Foundation
- Frame Construction
- Metal Roof
- Wood Siding
- Stone Siding
Interior Spaces
- 3,316 Sq Ft Home
- 3-Story Property
- High Ceiling
- Gas Log Fireplace
- Double Pane Windows
- Blinds
- Family Room with Fireplace
- Multiple Living Areas
Kitchen
- Breakfast Area or Nook
- Open to Family Room
- Breakfast Bar
- Free-Standing Range
- Microwave
- Dishwasher
- Disposal
Flooring
- Wood
- Carpet
- Concrete
- Tile
Bedrooms and Bathrooms
- 4 Bedrooms | 3 Main Level Bedrooms
- Primary Bedroom on Main
- Walk-In Closet
- Double Vanity
- Walk-in Shower
Outdoor Features
- Spa
- Docks
- Balcony
- Covered Patio or Porch
- Outdoor Gas Grill
Schools
- Bee Cave Elementary School
- Lake Travis Middle School
- Lake Travis High School
Utilities
- Central Heating and Cooling System
- Vented Exhaust Fan
- Underground Utilities
- Propane
- Private Water Source
- Tankless Water Heater
Listing and Financial Details
- Assessor Parcel Number 01588003200000
Community Details
Overview
- Association fees include common area maintenance, landscaping, sewer, trash, water
- Rlt & Alura Pointe Villas Association
- Built by Legacy DCS
- Alura Pointe Condo Subdivision
- Community Lake
Amenities
- Common Area
- Clubhouse
Recreation
- Tennis Courts
- Community Pool
- Fishing
Security
- Gated Community
Map
Home Values in the Area
Average Home Value in this Area
Tax History
| Year | Tax Paid | Tax Assessment Tax Assessment Total Assessment is a certain percentage of the fair market value that is determined by local assessors to be the total taxable value of land and additions on the property. | Land | Improvement |
|---|---|---|---|---|
| 2025 | $25,605 | $1,256,464 | $312,128 | $944,336 |
| 2023 | $26,311 | $1,610,789 | $312,128 | $1,298,661 |
| 2022 | $35,461 | $1,989,935 | $424,481 | $1,565,454 |
| 2021 | $22,506 | $1,194,429 | $424,482 | $769,947 |
| 2020 | $22,946 | $1,199,876 | $424,482 | $775,394 |
| 2018 | $22,590 | $1,138,787 | $424,482 | $714,305 |
| 2017 | $21,955 | $1,096,865 | $424,482 | $672,383 |
| 2016 | $20,464 | $1,022,346 | $424,482 | $597,864 |
| 2015 | $20,518 | $976,041 | $424,482 | $551,559 |
| 2014 | $20,518 | $981,727 | $424,482 | $557,245 |
Property History
| Date | Event | Price | List to Sale | Price per Sq Ft | Prior Sale |
|---|---|---|---|---|---|
| 03/27/2025 03/27/25 | Price Changed | $1,850,000 | -2.6% | $558 / Sq Ft | |
| 01/28/2025 01/28/25 | For Sale | $1,900,000 | +2.7% | $573 / Sq Ft | |
| 08/03/2021 08/03/21 | Sold | -- | -- | -- | View Prior Sale |
| 07/09/2021 07/09/21 | Pending | -- | -- | -- | |
| 07/01/2021 07/01/21 | For Sale | $1,850,000 | +82.3% | $558 / Sq Ft | |
| 09/10/2012 09/10/12 | Sold | -- | -- | -- | View Prior Sale |
| 05/27/2012 05/27/12 | For Sale | $1,015,000 | -- | $320 / Sq Ft |
Purchase History
| Date | Type | Sale Price | Title Company |
|---|---|---|---|
| Condominium Deed | -- | First American Title |
Source: Unlock MLS (Austin Board of REALTORS®)
MLS Number: 7660471
APN: 799407
- 2217 Seabiscuit Cove Unit 103
- 2217 Seabiscuit Cove Unit 101
- 2208 Seabiscuit Cove Unit 131
- 19204 Secretariat Place
- 2105 Keeneland Cove Unit 6
- 2113 Barbaro Way Unit 14
- 2113 Barbaro Way Unit 15
- 2113 Barbaro Way Unit 17
- 19412 Los Alamitos Ln Unit 28
- 19601 Flying J Blvd Unit 15
- 18601 Flying J Blvd
- 18612 Flying J Blvd
- 1901 Valentino Cove
- 18509 Flying J Blvd
- 1309 Edgewater Dr
- 1817 Knights Chance Ln
- 2700 Cornell Cove
- 2913 Constitution Square
- 2804 Lohman Ford Rd
- 2701 Custer Cove
- 19221 Lost Tree Cove Unit ID1262302P
- 2208 Sea Biscuit Cove Unit ID1272396P
- 19212 Lost Tree Unit ID1293852P
- 2204 Escape Unit ID1262298P
- 2201 Escape Blvd Unit ID1262299P
- 2113 Barbaro Way Unit ID1287271P
- 2113 Barbaro Way Unit ID1272397P
- 19412 Tabasco Cat Trail
- 19517 Flying J Blvd Unit 6
- 19517 Flying J Blvd Unit 8
- 19601 Flying J Blvd Unit ID1262300P
- 1909 Knights Chance Ln
- 1301 Scenic Cir
- 3160 Thurman Rd Unit A
- 20603 Highland Lake Loop
- 2405 Farragret Cove
- 17813 Kingfisher Ridge Dr
- 18502 Venture Dr
- 103 Comanche Point
- 225 Comanche Ln
