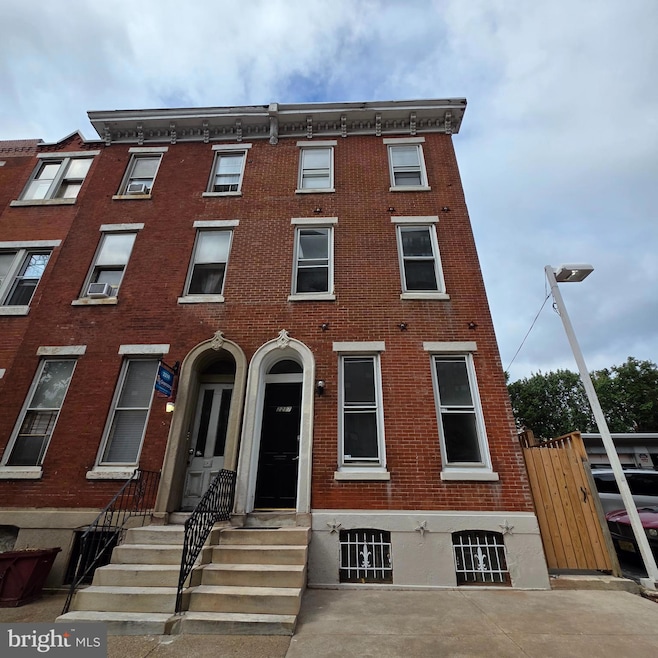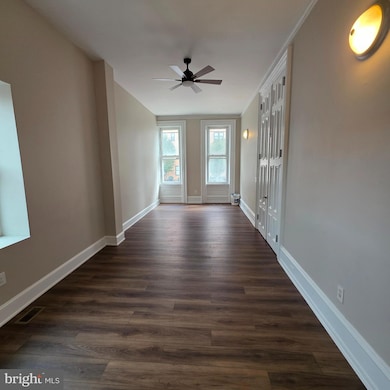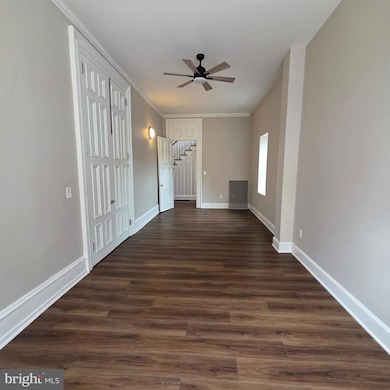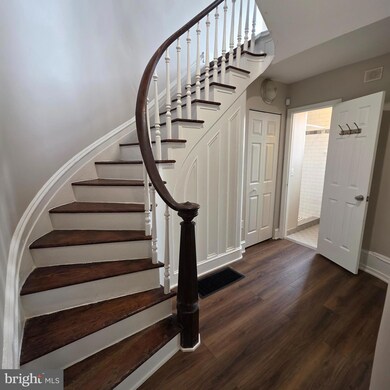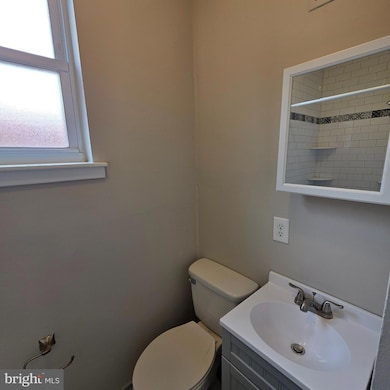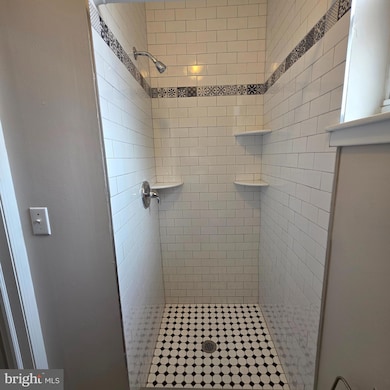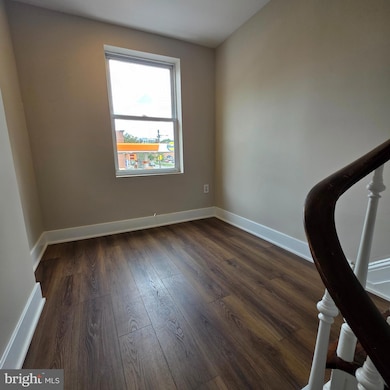2217 Spring Garden St Unit FRONT Philadelphia, PA 19130
Spring Garden NeighborhoodHighlights
- Balcony
- Dogs and Cats Allowed
- 4-minute walk to The Oval
- Central Heating and Cooling System
- South Facing Home
About This Home
A very special unit! A tri-level apartment with a spacious and bright interior.
1st floor- Spacious bedroom with its own full bath with a tub.
2nd floor- Fully equipped kitchen, living area, and a private balcony.
3rd floor- Spacious bedroom, full bathroom with a tub, closets. Laundry machines.
Central air and heat. Washer and dryer in unit. Cable and internet ready. Private entrance.
Parking available, a few steps from the apartment, for a reduced rate of $150/month.
Listing Agent
(215) 327-1552 jimmymrc@hotmail.com MAXWELL REALTY COMPANY License #RS319111 Listed on: 11/07/2025
Home Details
Home Type
- Single Family
Year Built
- Built in 1920
Lot Details
- 1,940 Sq Ft Lot
- Lot Dimensions are 20.00 x 97.00
- South Facing Home
- Property is zoned RM1
Home Design
- Entry on the 1st floor
- Masonry
Interior Spaces
- 1,400 Sq Ft Home
- Property has 3 Levels
Kitchen
- Gas Oven or Range
- Microwave
- Dishwasher
Bedrooms and Bathrooms
- 2 Main Level Bedrooms
- 2 Full Bathrooms
Laundry
- Laundry on upper level
- Dryer
- Washer
Parking
- 1 Open Parking Space
- 1 Parking Space
- On-Street Parking
- Parking Lot
- Parking Fee
Outdoor Features
- Balcony
Utilities
- Central Heating and Cooling System
- Cooling System Utilizes Bottled Gas
- Natural Gas Water Heater
Listing and Financial Details
- Residential Lease
- Security Deposit $2,395
- Requires 3 Months of Rent Paid Up Front
- Tenant pays for electricity, gas, water, internet, insurance
- 12-Month Min and 36-Month Max Lease Term
- Available 11/7/25
- $150 Application Fee
- Assessor Parcel Number 152007800
Community Details
Overview
- Art Museum Area Subdivision
Pet Policy
- Limit on the number of pets
- Pet Size Limit
- Pet Deposit Required
- $50 Monthly Pet Rent
- Dogs and Cats Allowed
- Breed Restrictions
Map
Source: Bright MLS
MLS Number: PAPH2557118
- 528 N 22nd St
- 2220 Brandywine St
- 557 N Judson St
- 2228 Green St
- 2100 Hamilton St Unit 2D
- 2100 Hamilton St Unit 9D
- 2100 Hamilton St Unit 6A
- 2100 Hamilton St Unit 3B
- 2100 Hamilton St Unit 6D
- 2100 Hamilton St Unit 2C
- 2201 5 Green St
- 2231 Green St Unit 5
- 2214 Mount Vernon St
- 2024 Green St Unit 1
- 2217 Mount Vernon St
- 2001 Hamilton St Unit 507
- 2001 Hamilton St Unit 1119
- 2001 Hamilton St Unit 1205
- 2001 Hamilton St Unit 925
- 2001 Hamilton St Unit 1024
- 2217 Spring Garden St Unit 1F
- 2217 Spring Garden St Unit 1F
- 528 N 22nd St
- 2201 Pennsylvania Ave Unit 317
- 2201 Pennsylvania Ave Unit 808
- 2201 Pennsylvania Ave Unit 406
- 2201 Pennsylvania Ave Unit 908
- 2201 Pennsylvania Ave Unit 213
- 2201 Pennsylvania Ave Unit 519
- 2201 Pennsylvania Ave Unit 1112
- 2201 Pennsylvania Ave Unit 804
- 2201 Pennsylvania Ave Unit 422
- 2201 Pennsylvania Ave Unit 206
- 2201 Pennsylvania Ave Unit 913
- 2201 Pennsylvania Ave Unit 813
- 2201 Pennsylvania Ave Unit 1204B
- 2129 Spring Garden St Unit 2F
- 500 N 21st St
- 2309 Green St Unit 3R
- 2311 Green St Unit 2F
