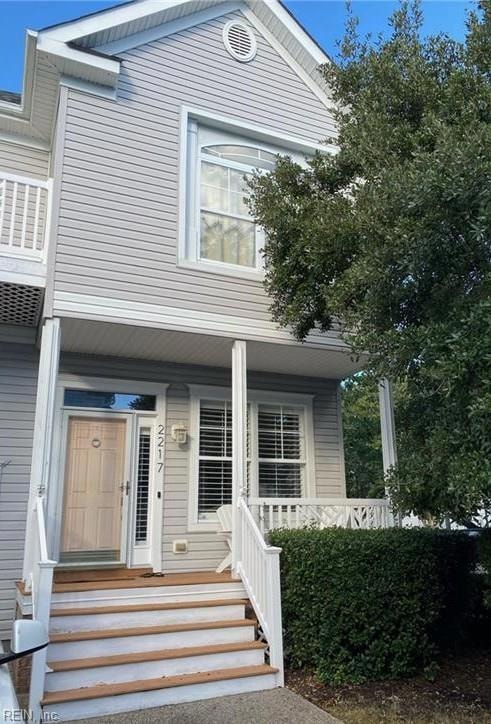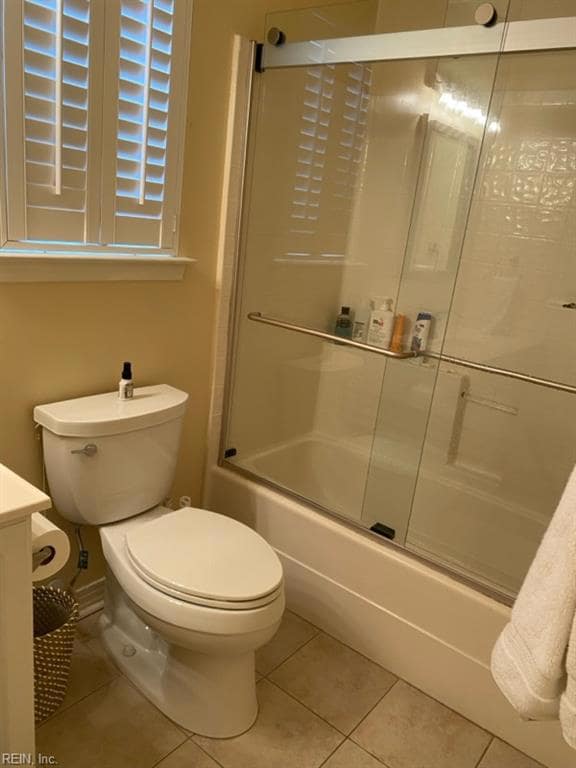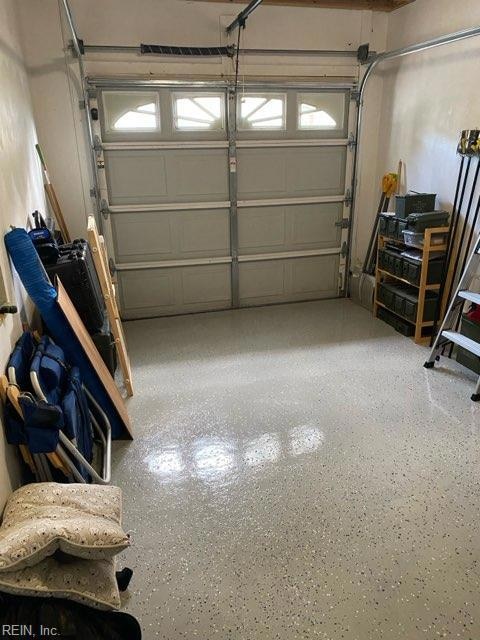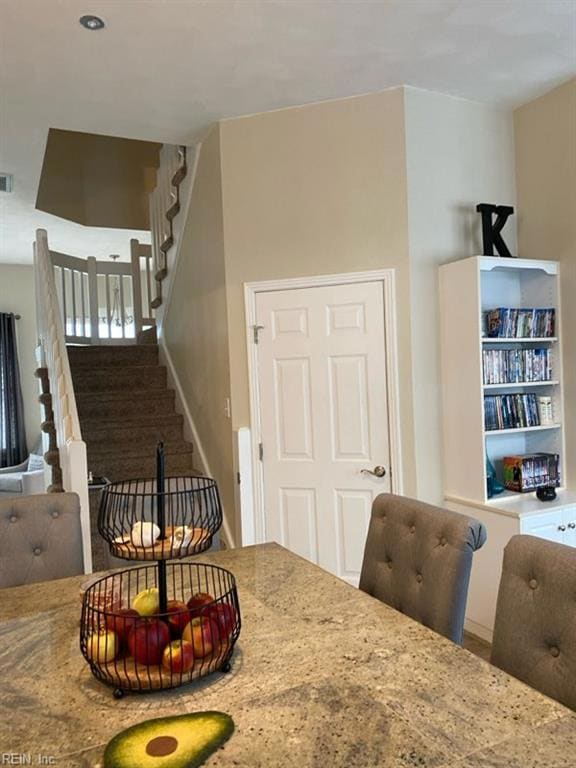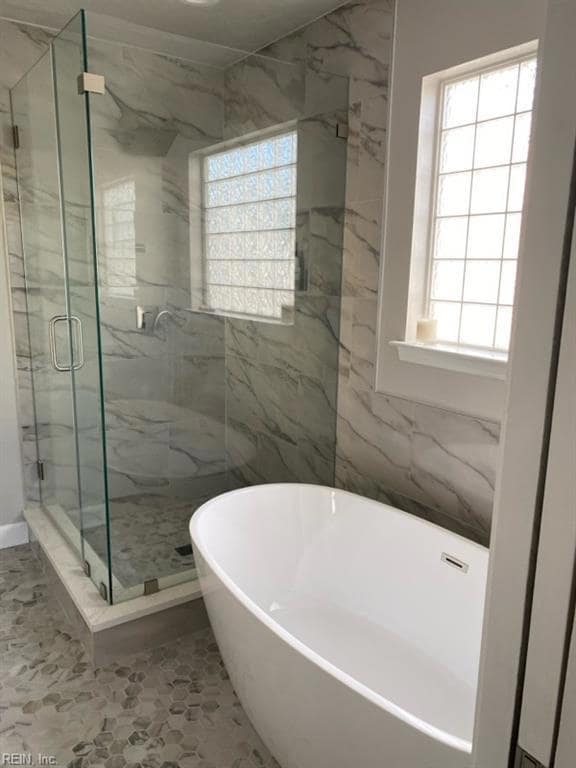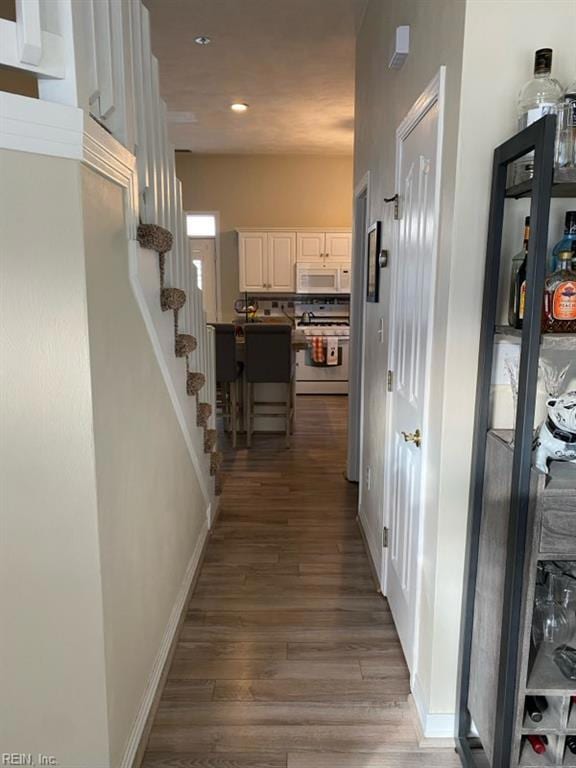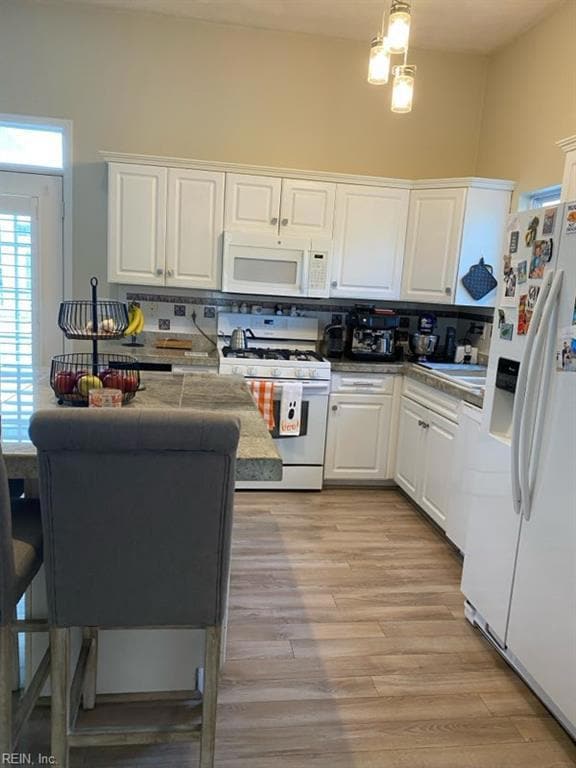2217 Tideway Ct Unit 35 Virginia Beach, VA 23455
Ocean Park NeighborhoodHighlights
- Contemporary Architecture
- Wood Flooring
- Forced Air Heating and Cooling System
- Thoroughgood Elementary School Rated A
- Walk-In Closet
- 1 Car Attached Garage
About This Home
Discover your dream home just moments from the picturesque bay on Shore Drive! This beautifully maintained 4-bedroom, 2.5-bathroom residence offers the perfect blend of comfort and convenience. Enjoy a bright and airy open-concept design that seamlessly connects the living room, dining area, and kitchen. Large windows flood the space with natural light, creating a warm and inviting atmosphere. Retreat to the generous primary bedroom with a gorgeously updated en-suite bathroom and walk-in closet.
Listing Agent
Felinet Torres Bonano
ERA Real Estate Professionals Listed on: 10/20/2025
Home Details
Home Type
- Single Family
Est. Annual Taxes
- $4,308
Year Built
- Built in 2000
Parking
- 1 Car Attached Garage
Home Design
- Contemporary Architecture
- Asphalt Shingled Roof
Interior Spaces
- 1,810 Sq Ft Home
- Property has 1 Level
- Gas Fireplace
- Blinds
- Crawl Space
Kitchen
- Range
- Microwave
- Dishwasher
- Disposal
Flooring
- Wood
- Carpet
- Concrete
Bedrooms and Bathrooms
- 4 Bedrooms
- Walk-In Closet
- Dual Vanity Sinks in Primary Bathroom
Laundry
- Dryer
- Washer
Schools
- Thoroughgood Elementary School
- Great Neck Middle School
- Frank W. Cox High School
Utilities
- Forced Air Heating and Cooling System
- Heat Pump System
- Electric Water Heater
Listing and Financial Details
- 12 Month Lease Term
Community Details
Overview
- Chesapeake Beach Subdivision
Pet Policy
- Pets Allowed with Restrictions
- Pet Deposit Required
Map
Source: Real Estate Information Network (REIN)
MLS Number: 10606142
APN: 1489-28-7936-2217
- 2367 Madison Ave Unit X4034
- 3751 Clipper Bay Dr
- 2217 Roanoke Ave Unit X6013
- 2204 Roanoke Ave Unit B
- 3856 Jefferson Blvd
- 3718 Pendleton Ave
- 3730 Chesterfield Ave
- 3724 Chesterfield Ave Unit X8077
- 2305 Purple Martin Ln
- 3558 Shore Dr Unit G-9
- 3558 Shore Dr Unit 903
- 3556 Shore Dr Unit 704
- 3556 Shore Dr Unit 705
- 3556 Shore Dr Unit 1005
- 3556 Shore Dr Unit 804
- 3556 Shore Dr Unit 801
- 4208 Battery Rd
- 4004 Timber Ridge Dr
- 4064 Timber Ridge Dr
- 1713 Timber Ridge Ct
- 3743 Surry Rd
- 3704 Vintage Pointe Place
- 3924 Whispering Oaks Place Unit 202
- 3641 Dupont Cir Unit B
- 3701 E Stratford Rd Unit A
- 2304 Rookery Way
- 4409 Ocean View Ave
- 3416 Point Chesapeake Way Unit 4026
- 4425 Ocean View Ave Unit A
- 3317 Ocean Shore Ave
- 4464 Lauderdale Ave
- 4466 Lauderdale Ave
- 4490 Lookout Rd Unit B
- 4483 Ocean View Ave
- 4485 Ocean View Ave Unit B
- 2253 Estuary Ct
- 3221 Page Ave
- 4511 Lookout Rd
- 4513 Lookout Rd
- 3200 Lynnhaven Dr Unit 309
