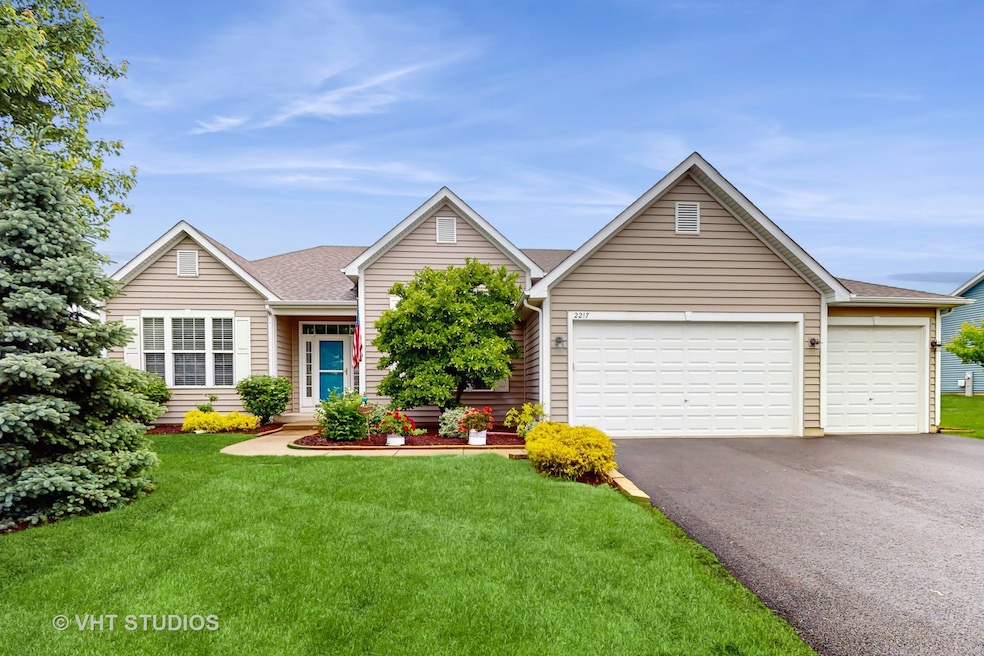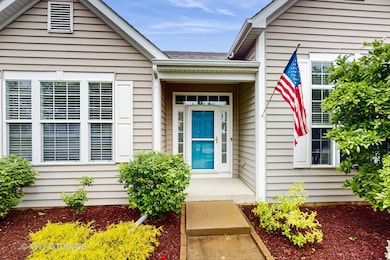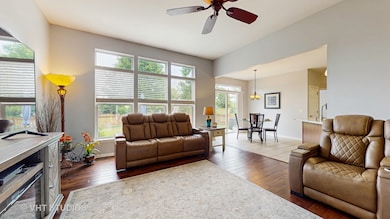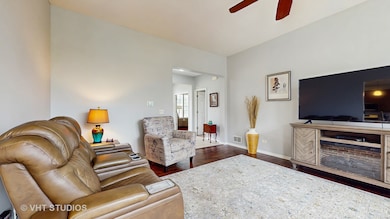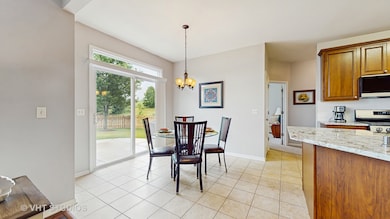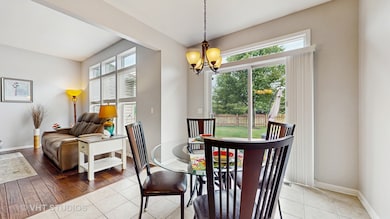
2217 Tyler Trail McHenry, IL 60051
Estimated payment $3,394/month
Highlights
- Open Floorplan
- Mature Trees
- Recreation Room
- Landscaped Professionally
- Property is near a park
- Ranch Style House
About This Home
Welcome to this stunning Alexandria Model Ranch Home in the sought after Liberty Trails community! A must see! Home features a total of 4278 Square footage, 4 spacious bedrooms plus a den, 2 1/2 bathrooms, Full basement and 3 car garage. New asphalt driveway in 2024. This home provides the perfect balance of style, space, and functionality. The Open floor plan has an abundance of natural light with the large windows, Hickory Wood Flooring throughout most of the first floor. Recessed lighting with Dimmer switches throughout the home along with updated ceiling fans. Large Family opens to the Gourmet Kitchen that features granite countertops, plenty of cabinets, stainless steel appliances along with a pantry closet, and a cozy breakfast nook that opens to the backyard patio. Separate Dining Room for formal meals or gatherings. The Primary Bedroom Suite offers a spacious walk-in closet and luxurious ensuite bathroom including double sink vanity, a soaking tub, and a separate shower. Convenient Main-Level Laundry Room with a utility sink. The Basement offers extra living space with a recreation room, ventless gas fireplace and bar with refrigerator perfect for entertaining, a bedroom room along with half bath that could be a full bathroom and 696 sq. ft. of storage/workroom. There is a gas outlet in the basement and the electric wiring is all conduit for added protection of your home. The backyard oasis features a concrete patio, a partially fenced yard with mature trees that back up to an open field creating a peaceful and private retreat. Professionally landscaped for maximum curb appeal and tranquility. This home is close to everything you need local shopping, dining, parks, trails, metra and the Fox River, . The New River Walk is just minutes away, offering scenic views and recreational opportunities. Don't miss the chance to own this incredible home in a premier location. Schedule your tour today or view the Virtual 3D tour to preview the home right now.
Listing Agent
Berkshire Hathaway HomeServices Starck Real Estate License #475132031 Listed on: 06/06/2025

Home Details
Home Type
- Single Family
Est. Annual Taxes
- $9,322
Year Built
- Built in 2007
Lot Details
- 0.46 Acre Lot
- Lot Dimensions are 100x180x100x180
- Landscaped Professionally
- Paved or Partially Paved Lot
- Mature Trees
HOA Fees
- $17 Monthly HOA Fees
Parking
- 3 Car Garage
- Driveway
- Parking Included in Price
Home Design
- Ranch Style House
- Asphalt Roof
- Concrete Perimeter Foundation
Interior Spaces
- 2,139 Sq Ft Home
- Open Floorplan
- Ceiling Fan
- Gas Log Fireplace
- Blinds
- Six Panel Doors
- Entrance Foyer
- Family Room
- Living Room
- Breakfast Room
- Formal Dining Room
- Den
- Recreation Room
- Workshop
- Utility Room with Study Area
- Carbon Monoxide Detectors
Kitchen
- Microwave
- Dishwasher
- Wine Refrigerator
- Stainless Steel Appliances
- Granite Countertops
- Disposal
Flooring
- Wood
- Carpet
- Ceramic Tile
Bedrooms and Bathrooms
- 3 Bedrooms
- 4 Potential Bedrooms
- Walk-In Closet
- Bathroom on Main Level
- Dual Sinks
- Soaking Tub
- Separate Shower
Laundry
- Laundry Room
- Dryer
- Washer
- Sink Near Laundry
Basement
- Basement Fills Entire Space Under The House
- Sump Pump
- Fireplace in Basement
- Finished Basement Bathroom
Outdoor Features
- Patio
- Shed
Location
- Property is near a park
Schools
- Hilltop Elementary School
- Mchenry Middle School
- Mchenry Campus High School
Utilities
- Forced Air Heating and Cooling System
- Heating System Uses Natural Gas
- 200+ Amp Service
- Water Softener is Owned
- Satellite Dish
Community Details
- Association fees include insurance
- Manager Association, Phone Number (847) 882-2860
- Liberty Trails Subdivision, Alexandria Floorplan
- Property managed by Associate Chicagoland
Listing and Financial Details
- Senior Tax Exemptions
- Homeowner Tax Exemptions
Map
Home Values in the Area
Average Home Value in this Area
Tax History
| Year | Tax Paid | Tax Assessment Tax Assessment Total Assessment is a certain percentage of the fair market value that is determined by local assessors to be the total taxable value of land and additions on the property. | Land | Improvement |
|---|---|---|---|---|
| 2024 | $9,686 | $130,503 | $21,678 | $108,825 |
| 2023 | $9,322 | $116,917 | $19,421 | $97,496 |
| 2022 | $9,259 | $108,467 | $18,017 | $90,450 |
| 2021 | $8,807 | $101,013 | $16,779 | $84,234 |
| 2020 | $8,497 | $96,803 | $16,080 | $80,723 |
| 2019 | $8,345 | $91,922 | $15,269 | $76,653 |
| 2018 | $9,455 | $93,504 | $15,532 | $77,972 |
| 2017 | $9,739 | $93,506 | $15,532 | $77,974 |
| 2016 | $9,394 | $87,389 | $14,516 | $72,873 |
| 2013 | -- | $70,498 | $15,534 | $54,964 |
Property History
| Date | Event | Price | Change | Sq Ft Price |
|---|---|---|---|---|
| 06/13/2025 06/13/25 | Pending | -- | -- | -- |
| 06/06/2025 06/06/25 | For Sale | $475,000 | -- | $222 / Sq Ft |
Purchase History
| Date | Type | Sale Price | Title Company |
|---|---|---|---|
| Interfamily Deed Transfer | -- | Attorney | |
| Deed | $328,549 | Fatic |
Similar Homes in McHenry, IL
Source: Midwest Real Estate Data (MRED)
MLS Number: 12385021
APN: 09-25-226-005
- 2213 Tyler Trail
- 2314 Tyler Trail
- Lincoln Plan at Liberty Trails
- Georgian Plan at Liberty Trails
- Adams Plan at Liberty Trails
- Palmer Plan at Liberty Trails
- Jackson Plan at Liberty Trails
- Jefferson Plan at Liberty Trails
- Roosevelt Plan at Liberty Trails
- Grant Plan at Liberty Trails
- Truman Plan at Liberty Trails
- 2310 Truman Trail
- 2304 Truman Trail
- 2102 Truman Trail
- Lot 37 Margaret Ct
- 1717 Hoover Trail
- 1811 Mason Corte Dr
- 2407 N Villa Ln
- 1815 Margaret Ct
- 1417 N Edgewood Ln Unit 4
