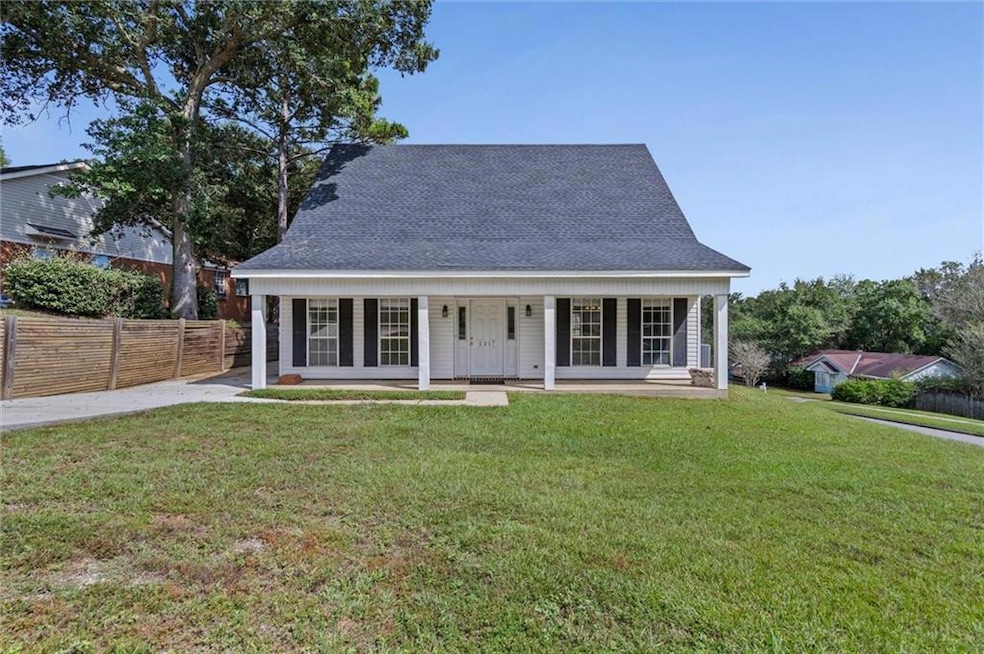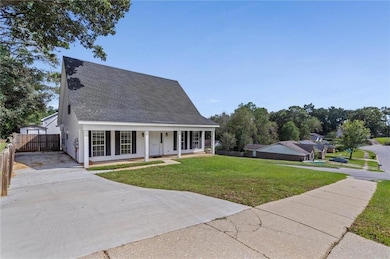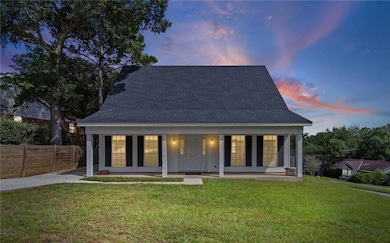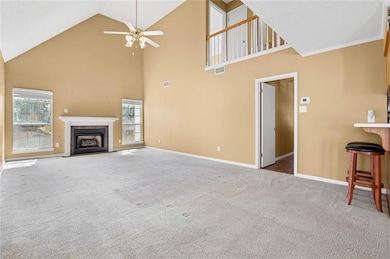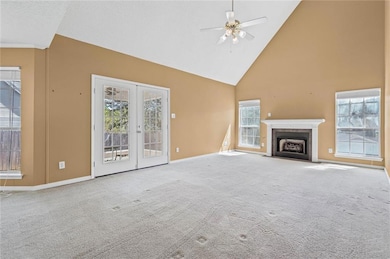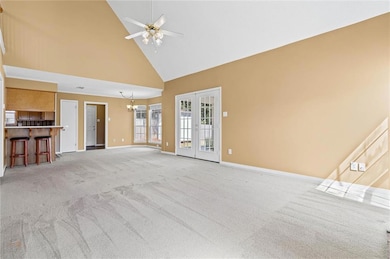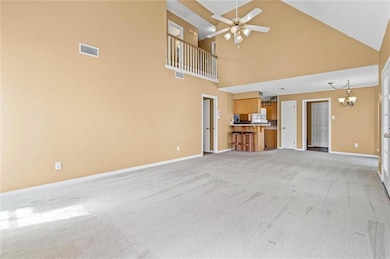2217 Woodlea Ct N Mobile, AL 36695
Overton NeighborhoodEstimated payment $1,320/month
Highlights
- View of Trees or Woods
- Oversized primary bedroom
- Wood Flooring
- Vaulted Ceiling
- Traditional Architecture
- Screened Porch
About This Home
This charming 3-bedroom, 2.5-bath home in Woodlea Subdivision is a must-see! Ideally located near parks, schools, and shopping, it offers comfort and convenience. A spacious covered front porch spans the width of the home, creating the perfect spot to relax and enjoy the outdoors. Recent upgrades include a FORTIFIED Roof and a new cement driveway, adding value and peace of mind. Inside, the main level features a formal dining room, a kitchen with a breakfast nook, and an expansive living room with vaulted ceilings and a cozy fireplace. French doors open to a 10 x 12 screened-in back porch, perfect for entertaining or evenings at home. The primary suite is located on the main level and offers a spacious bedroom, double vanity, large closet, water closet, and tub/shower combo. A conveniently located laundry room with exterior access and a half bath for guests complete the first floor. Upstairs, you'll find two additional bedrooms, a full bathroom, and a loft area overlooking the living room. A large semi-finished storage area provides excellent space for seasonal items or potential expansion. The private fenced backyard includes a storage shed, making it easy to keep things organized. As an added bonus, the seller is offering a Home Warranty, so you can rest assured knowing your new home comes with extra peace of mind. This home has been well maintained and is move-in ready. Schedule a showing today and see everything that this home has to offer! *Buyer to verify all information independently. Any and all updates are per Seller(s).
Home Details
Home Type
- Single Family
Est. Annual Taxes
- $1,119
Year Built
- Built in 1993
Lot Details
- 8,638 Sq Ft Lot
- Lot Dimensions are 65x39x70x98x85
- Wood Fence
- Irregular Lot
- Sloped Lot
- Back Yard Fenced and Front Yard
Home Design
- Traditional Architecture
- Slab Foundation
- Shingle Roof
- Vinyl Siding
Interior Spaces
- 1,764 Sq Ft Home
- 2-Story Property
- Crown Molding
- Vaulted Ceiling
- Ceiling Fan
- Gas Log Fireplace
- Living Room with Fireplace
- Formal Dining Room
- Screened Porch
- Views of Woods
- Pull Down Stairs to Attic
Kitchen
- Breakfast Area or Nook
- Open to Family Room
- Breakfast Bar
- Electric Oven
- Gas Cooktop
- Range Hood
- Dishwasher
- Laminate Countertops
- Wood Stained Kitchen Cabinets
- Disposal
Flooring
- Wood
- Brick
- Carpet
- Ceramic Tile
Bedrooms and Bathrooms
- Oversized primary bedroom
- 3 Bedrooms | 1 Primary Bedroom on Main
- Walk-In Closet
- Dual Vanity Sinks in Primary Bathroom
- Bathtub and Shower Combination in Primary Bathroom
Laundry
- Laundry Room
- Laundry on main level
Parking
- 3 Parking Spaces
- Driveway
Outdoor Features
- Shed
Schools
- O'rourke Elementary School
- Burns Middle School
- Wp Davidson High School
Utilities
- Forced Air Heating and Cooling System
- Air Source Heat Pump
- 220 Volts
Community Details
- Woodlea Subdivision
Listing and Financial Details
- Assessor Parcel Number 3303052000006005
Map
Home Values in the Area
Average Home Value in this Area
Tax History
| Year | Tax Paid | Tax Assessment Tax Assessment Total Assessment is a certain percentage of the fair market value that is determined by local assessors to be the total taxable value of land and additions on the property. | Land | Improvement |
|---|---|---|---|---|
| 2024 | $1,157 | $17,610 | $3,000 | $14,610 |
| 2023 | $1,129 | $15,390 | $3,000 | $12,390 |
| 2022 | $911 | $14,330 | $3,000 | $11,330 |
| 2021 | $893 | $14,050 | $3,000 | $11,050 |
| 2020 | $912 | $14,350 | $3,000 | $11,350 |
| 2019 | $846 | $13,320 | $3,000 | $10,320 |
| 2018 | $832 | $13,100 | $0 | $0 |
| 2017 | $857 | $13,500 | $0 | $0 |
| 2016 | $808 | $13,780 | $0 | $0 |
| 2013 | $797 | $11,960 | $0 | $0 |
Property History
| Date | Event | Price | List to Sale | Price per Sq Ft |
|---|---|---|---|---|
| 11/20/2025 11/20/25 | Price Changed | $234,000 | -2.1% | $133 / Sq Ft |
| 10/14/2025 10/14/25 | For Sale | $239,000 | -- | $135 / Sq Ft |
Purchase History
| Date | Type | Sale Price | Title Company |
|---|---|---|---|
| Warranty Deed | -- | Surety Land Title Inc | |
| Warranty Deed | -- | -- |
Mortgage History
| Date | Status | Loan Amount | Loan Type |
|---|---|---|---|
| Open | $105,566 | FHA | |
| Previous Owner | $94,951 | FHA |
Source: Gulf Coast MLS (Mobile Area Association of REALTORS®)
MLS Number: 7665435
APN: 33-03-05-2-000-006.005
- 7005 Sandy Creek Rd
- 2137 Woodlea Dr W
- 7004 Woodlea Dr S
- 1990 Bradbury Dr E
- 1930 Bradshire Dr
- 6613 Henson Ct E
- 0 Deanna Ct Unit 7373576
- 7190 Bradshaw Ct
- 0 Colonnades Dr Unit 7145697
- 0 Colonnades Dr Unit 7551792
- 0 Colonnades Dr Unit 7145745
- 6591 Lubarrett Way S
- 0 Cottage Hill Rd Unit 7405862
- 0 Cottage Hill Rd Unit 7497342
- 6595 Lubarrett Way Unit 94
- 2605 Charleston Oaks Dr W
- 2570 Wagon Tongue Dr
- 2020 Cathedral Way
- 1735 Ashmoor Dr W
- 2687 Lynndell Dr
- 6700 Cottage Hill Rd
- 2175 Schillinger Rd S
- 1701 Hillcrest Rd
- 6427 Grelot Rd
- 2889 Sollie Rd
- 1200 Somerby Dr
- 1601 Hillcrest Rd
- 7959 Cottage Hill Rd
- 7328 Janita Dr
- 6333 Ironwood Ct
- 5925 Couton Dr
- 5901 Ole Mill Rd
- 6700 Wall St
- 6075 Grelot Rd
- 6040 Grelot Rd Unit 204
- 1651 Knollwood Dr
- 3205 Lloyds Ln
- 3400 Lloyd's Ln
- 912 Dickenson Ave
- 908 Dickenson Ave
