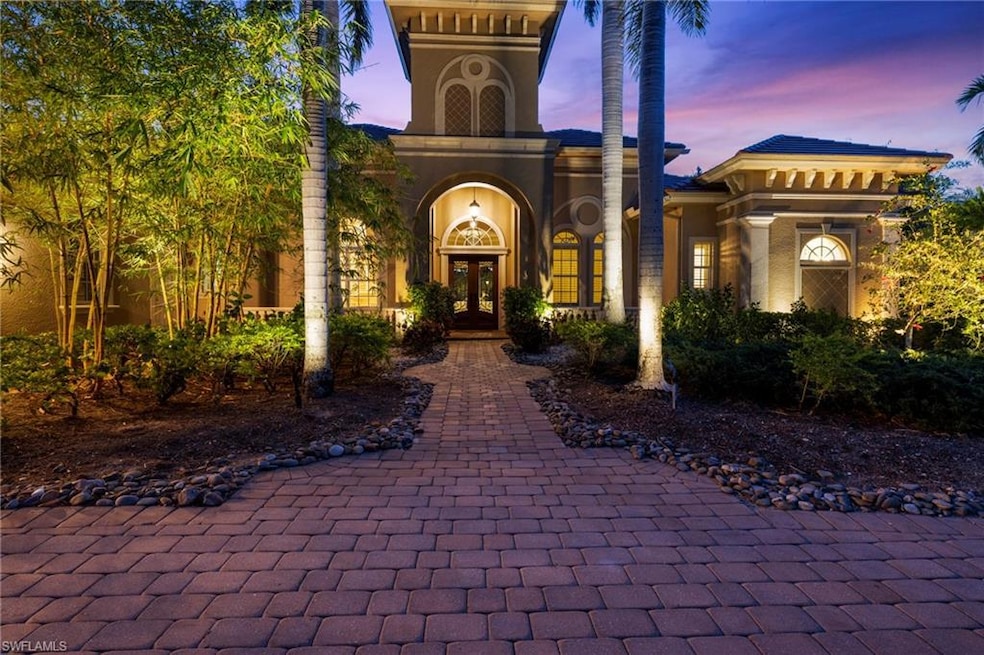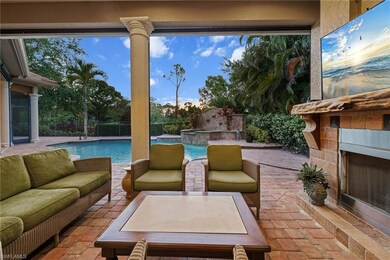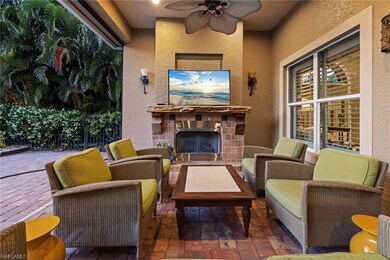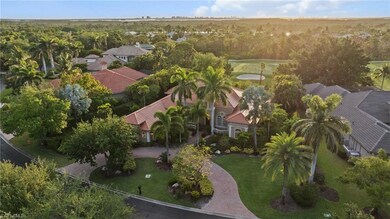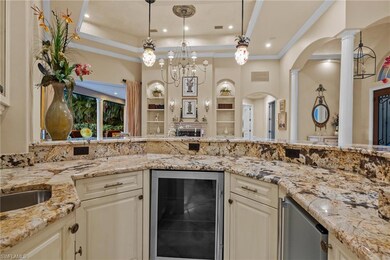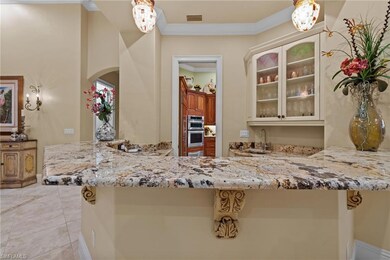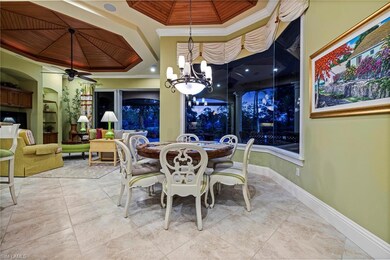22170 Red Laurel Ln Estero, FL 33928
Estimated payment $16,888/month
Highlights
- Beach Access
- On Golf Course
- In Ground Pool
- Pinewoods Elementary School Rated A-
- Fitness Center
- Fishing
About This Home
FULL GOLF MEMBERSHIP AVAILABLE! No Water damage from Ian, Sunset view of the 11th Green, BRAND NEW Roof and IMPACT WINDOWS. Welcome to timeless elegance in the prestigious West Bay Golf & Beach Club. Nestled on sought-after "Red Laurel Lane"—where every home is an impressive estate over 3,400 square feet—this stunning 4-bedroom plus Office, 4.5-bathroom custom residence offers the ultimate in luxury living and unforgettable sunset views. Arrive in style along the wide circular drive, wrapping to an oversized side-entry 3-car garage with abundant storage. Step through bronzed Cantera double doors into a grand living room where your gaze is immediately drawn through 10-foot impact-rated, 90-degree sliders that disappear to reveal an expansive lanai and breathtaking panoramic vistas of the Pete & P.B. Dye Championship golf course. With no cart path in sight and perfect western exposure, this is one of the community’s most coveted views—offering a front-row seat to vibrant crimson sunsets. Designed with entertaining in mind, the sprawling patio and lanai feature multiple seating and dining areas, a resort-style pool and spa, and plenty of covered space for year-round enjoyment. Inside, the home’s split floor plan offers privacy and comfort, while exquisite ceiling details—coffered, tray, crown, illuminated, wood, and faux finishes—add drama and warmth to every room. The living room’s carved marble fireplace is a showpiece, as is the full wet bar adorned with premium imported Brazilian granite. The chef’s kitchen is rich in detail, with cherry cabinetry, alder built-ins, and a stunning cedar octagonal ceiling, all flowing seamlessly into the inviting great room. The spacious den features custom built-ins, perfect for a home office or library. The primary suite is a true retreat, privately tucked away with tranquil views and a spa-worthy bathroom featuring a freestanding soaking tub, dual vanities, and a spacious walk-in shower. Guest suites are equally inviting, each with a private bath to ensure comfort for friends and family. Additional highlights include hurricane-impact windows, a brand-new roof, and exceptional craftsmanship throughout. This is a home that truly feels like an estate—solid, elegant, and designed for both grand entertaining and everyday luxury. Residents of West Bay Club enjoy world-class amenities, including a private Beach Club on the Gulf of Mexico, championship golf (membership optional), tennis and pickleball, a boat ramp with direct Gulf access, a resort-style pool and spa, state-of-the-art fitness center, and a beautifully appointed clubhouse with both fine and casual dining. Perfectly located east of US-41, you’re just minutes from Coconut Point, Miromar Outlets, Hertz Arena, and only 20 minutes from Southwest Florida International Airport.
Home Details
Home Type
- Single Family
Est. Annual Taxes
- $24,983
Year Built
- Built in 2008
Lot Details
- 0.5 Acre Lot
- 174 Ft Wide Lot
- On Golf Course
- Oversized Lot
- Property is zoned RPD
HOA Fees
- $812 Monthly HOA Fees
Parking
- 3 Car Attached Garage
- Circular Driveway
Home Design
- Concrete Block With Brick
- Concrete Foundation
- Stucco
- Tile
Interior Spaces
- Property has 1 Level
- Wet Bar
- Furnished or left unfurnished upon request
- Fireplace
- Window Treatments
- French Doors
- Formal Dining Room
- Den
- Golf Course Views
Kitchen
- Eat-In Kitchen
- Double Self-Cleaning Oven
- Range
- Microwave
- Dishwasher
- Wine Cooler
- Disposal
Flooring
- Wood
- Carpet
- Tile
Bedrooms and Bathrooms
- 4 Bedrooms
- Split Bedroom Floorplan
- Freestanding Bathtub
- Soaking Tub
Laundry
- Laundry in unit
- Dryer
- Washer
- Laundry Tub
Home Security
- Home Security System
- Fire and Smoke Detector
Pool
- In Ground Pool
- Heated Spa
- In Ground Spa
- Gas Heated Pool
Outdoor Features
- Beach Access
- Fishing Pier
- Outdoor Kitchen
Utilities
- Central Air
- Heating Available
- Gas Available
- Cable TV Available
Listing and Financial Details
- Assessor Parcel Number 05-47-25-E1-0700D.0190
- Tax Block D
Community Details
Overview
- Laurel Oaks At West Bay Club Subdivision
- Mandatory home owners association
Recreation
- Golf Course Community
- Equity Golf Club Membership
- Beach Club Membership Available
- Tennis Courts
- Fitness Center
- Community Pool
- Fishing
Security
- Gated Community
Map
Home Values in the Area
Average Home Value in this Area
Tax History
| Year | Tax Paid | Tax Assessment Tax Assessment Total Assessment is a certain percentage of the fair market value that is determined by local assessors to be the total taxable value of land and additions on the property. | Land | Improvement |
|---|---|---|---|---|
| 2025 | $24,983 | $1,664,618 | -- | -- |
| 2024 | $20,622 | $1,513,289 | -- | -- |
| 2023 | $20,622 | $1,375,717 | $0 | $0 |
| 2022 | $17,633 | $1,250,652 | $0 | $0 |
| 2021 | $15,813 | $1,136,956 | $235,539 | $901,417 |
| 2020 | $16,705 | $1,169,258 | $228,060 | $941,198 |
| 2019 | $15,724 | $1,091,720 | $345,000 | $746,720 |
| 2018 | $16,159 | $1,100,611 | $345,000 | $755,611 |
| 2017 | $17,452 | $1,157,160 | $320,000 | $837,160 |
| 2016 | $16,398 | $1,063,405 | $322,893 | $740,512 |
| 2015 | $15,903 | $998,785 | $223,094 | $775,691 |
Property History
| Date | Event | Price | List to Sale | Price per Sq Ft |
|---|---|---|---|---|
| 11/07/2025 11/07/25 | Pending | -- | -- | -- |
| 11/04/2025 11/04/25 | Price Changed | $2,649,900 | -1.7% | $681 / Sq Ft |
| 10/18/2025 10/18/25 | Price Changed | $2,695,000 | -3.6% | $692 / Sq Ft |
| 09/18/2025 09/18/25 | For Sale | $2,795,000 | 0.0% | $718 / Sq Ft |
| 09/15/2025 09/15/25 | Pending | -- | -- | -- |
| 08/09/2025 08/09/25 | For Sale | $2,795,000 | -- | $718 / Sq Ft |
Purchase History
| Date | Type | Sale Price | Title Company |
|---|---|---|---|
| Warranty Deed | $1,150,000 | Island Title 5Stare Agency L | |
| Warranty Deed | $304,000 | -- | |
| Deed | -- | -- | |
| Deed | $290,000 | -- |
Source: Multiple Listing Service of Bonita Springs-Estero
MLS Number: 225024743
APN: 05-47-25-E1-0700D.0190
- 20481 Chapel Trace
- 1 Rio Vista St
- 0 Rio Vista St Unit MFRGC534811
- 0 Rio Vista St Unit 224090449
- 20460 Riverbrooke Run
- 0 Carmela Rocco Ave Unit 225054064
- 7880 Classics Ct Unit 201
- 4751 W Bay Blvd Unit 203
- 4751 W Bay Blvd Unit 1002
- 4751 W Bay Blvd Unit 602
- 4751 W Bay Blvd Unit 501
- 4751 W Bay Blvd Unit 2002
- 4751 W Bay Blvd Unit 1005
- 4751 W Bay Blvd Unit 701
- 4751 W Bay Blvd Unit 302
- 4751 W Bay Blvd Unit 206
