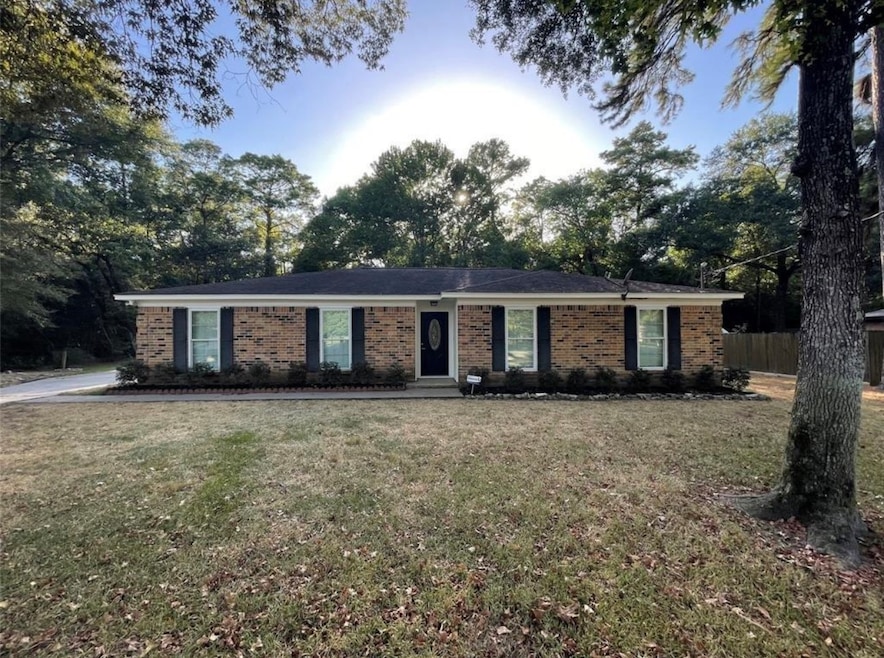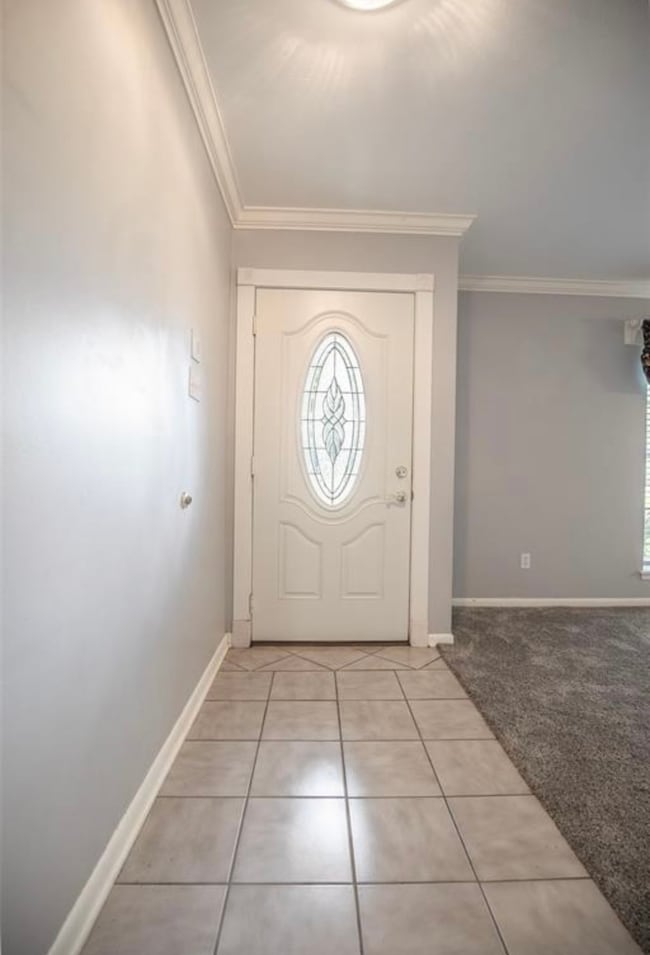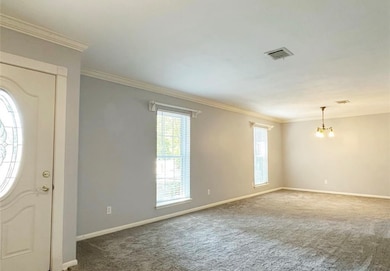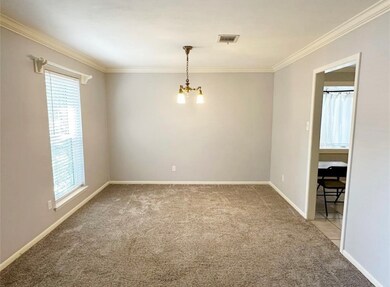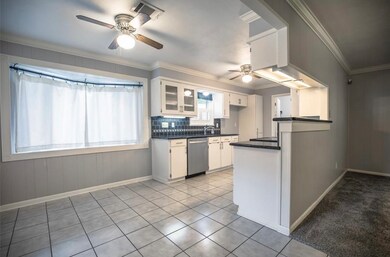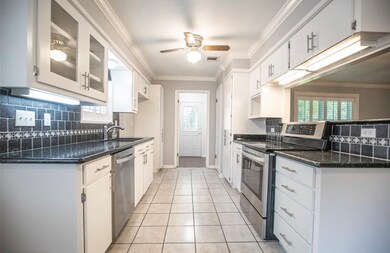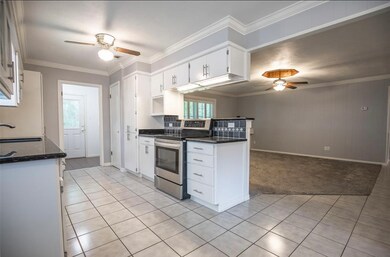22176 Heatherwood Dr Porter, TX 77365
3
Beds
2
Baths
1,916
Sq Ft
0.32
Acres
Highlights
- Traditional Architecture
- Living Room
- Central Heating and Cooling System
- 2 Car Detached Garage
- Tile Flooring
- East Facing Home
About This Home
Welcome to your new home! This charming single-family residence offers a cozy living experience with 3 bedrooms, 2 bathrooms, within a well-designed 1,916 sqft, sitting on over a quarter acre. The inviting living area is great for hosting. Step outside to enjoy your private backyard- perfect for outdoor relaxation. Nearby conveniences include several department stores, grocery stores, and 7 minutes from 59 and 3 minutes away from 99! Pets are welcome here! You can park your 18-wheeler here! Schedule a tour today
Home Details
Home Type
- Single Family
Est. Annual Taxes
- $4,109
Year Built
- Built in 1978
Lot Details
- 0.32 Acre Lot
- East Facing Home
- Cleared Lot
Parking
- 2 Car Detached Garage
Home Design
- Traditional Architecture
Interior Spaces
- 1,916 Sq Ft Home
- 1-Story Property
- Living Room
- Washer and Electric Dryer Hookup
Kitchen
- Electric Oven
- Electric Range
- Dishwasher
- Disposal
Flooring
- Carpet
- Tile
Bedrooms and Bathrooms
- 3 Bedrooms
- 2 Full Bathrooms
Schools
- Sorters Mill Elementary School
- White Oak Middle School
- Porter High School
Utilities
- Central Heating and Cooling System
- No Utilities
- Aerobic Septic System
Listing and Financial Details
- Property Available on 12/1/25
- Long Term Lease
Community Details
Overview
- Wood Hollow 03 Subdivision
Pet Policy
- Pets Allowed
- Pet Deposit Required
Map
Source: Houston Association of REALTORS®
MLS Number: 68238944
APN: 9620-03-15300
Nearby Homes
- 22275 Fm 1314 Rd
- 22415 Farm To Market Road 1314
- 0 Farm To Market Road 1314
- 19661 Lazy Ln
- 19652 Lazy Ln
- 19180 Lazy Ln
- 22837 Colorado Dr
- 19202 Shire Horse Blvd
- 21611 Champagne Dr W
- 19627 Riverwalk Dr
- 19092 Hammer Ln
- 21617 Anvil Ln
- 22913 Colorado Dr
- 19531 Riverwalk Dr
- 19119 Mckensie Cir
- 20281 N Hillcrest Dr
- 19250 Amy Ln
- 18468 Misty Wood
- 8919 Blackwoods Ct
- 8728 Mancos Valley Dr
- 19207 Silver Dapple Dr
- 21617 Horseshoe Dr
- 19072 Hammer Ln
- 19033 Hammer Ln
- 19250 Amy Ln
- 7315 Lake Arrowhead Ln
- 22065 Ringwood Ct
- 22014 Soft Pines Ct
- 21880 Silver Oak Ct
- 18178 Woodsdale Ct
- 18659 Clover Path
- 18565 Huckleberry Ln
- 8326 Boundary Waters Dr
- 22260 Valley Ranch Pkwy
- 8282 Boundary Waters Dr
- 21614 Alexandria Forest Ct
- 8217 Boundary Waters Dr
- 20778 Stevens
- 21399 Forest Colony
- 21407 Forest Colony
