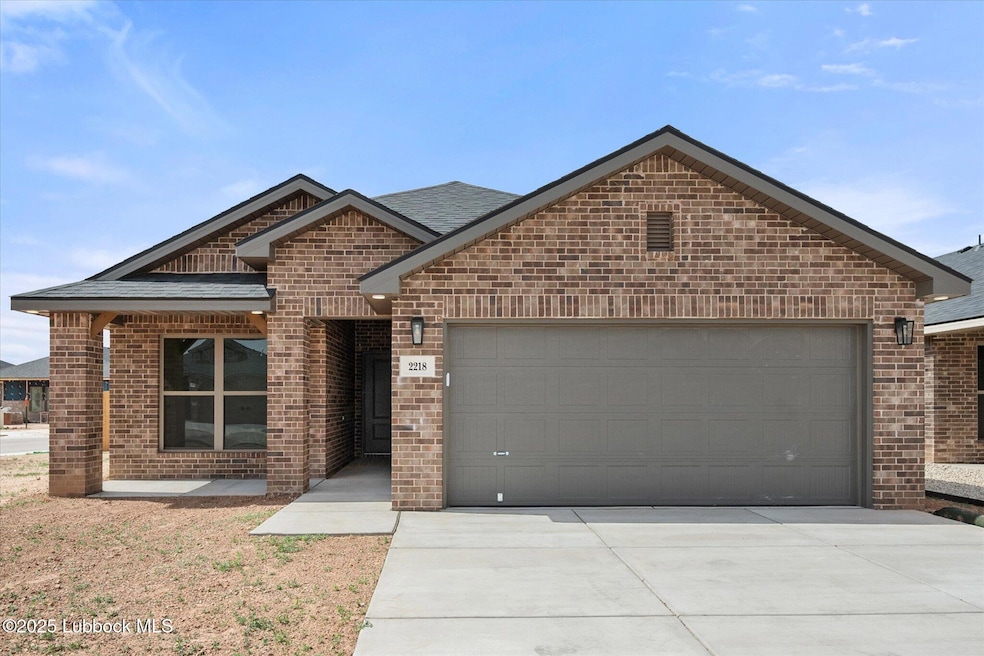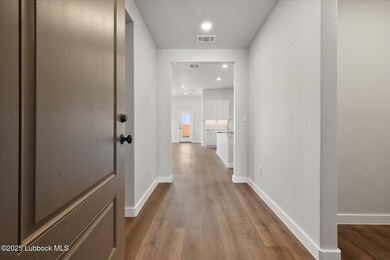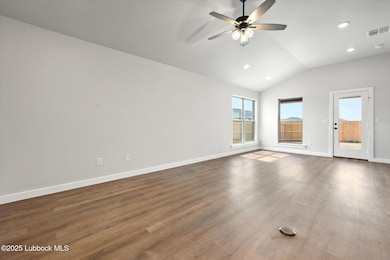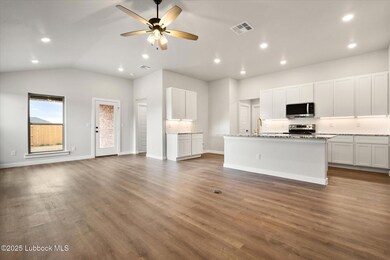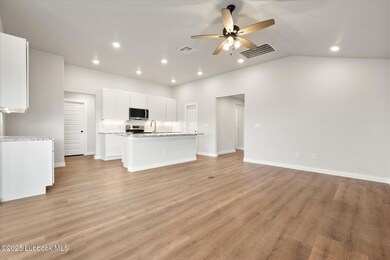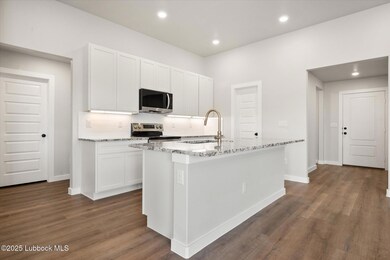
2218 134th St Lubbock, TX 79423
Estimated payment $1,641/month
Highlights
- New Construction
- Traditional Architecture
- Covered Patio or Porch
- Lubbock-Cooper South Elementary School Rated A
- Granite Countertops
- Fenced Yard
About This Home
Buy NOW and get up to $12,000 FLEX CASH + appliance package included until the end of June! This beautiful home features a brick exterior with warm cedar accents and a welcoming covered entryway. Inside, luxury vinyl plank flooring flows through the open-concept kitchen, living, and dining areas, creating a modern and inviting space. The kitchen offers granite or quartz countertops, a spacious island with bar seating, stainless steel appliances, and an enclosed pantry for extra storage.
The secluded master suite includes a walk-in closet and double vanity, providing a private and relaxing retreat. Enjoy outdoor living on the covered back patio, perfect for entertaining or unwinding. Premium plumbing and lighting fixtures add a touch of elegance to this thoughtfully designed home.
Home Details
Home Type
- Single Family
Year Built
- Built in 2025 | New Construction
Lot Details
- 7,192 Sq Ft Lot
- Fenced Yard
Parking
- 2 Car Attached Garage
- Garage Door Opener
Home Design
- Traditional Architecture
- Brick Exterior Construction
- Slab Foundation
- Composition Roof
Interior Spaces
- 1,700 Sq Ft Home
- 1-Story Property
- Ceiling Fan
- Living Room
- Dining Room
- Utility Room
- Laundry Room
- Vinyl Flooring
- Pull Down Stairs to Attic
Kitchen
- Free-Standing Electric Range
- Free-Standing Range
- Microwave
- Dishwasher
- Kitchen Island
- Granite Countertops
- Disposal
Bedrooms and Bathrooms
- 4 Bedrooms
- En-Suite Bathroom
- Walk-In Closet
- 2 Full Bathrooms
Outdoor Features
- Covered Patio or Porch
Utilities
- Central Heating and Cooling System
- Heating System Uses Natural Gas
Community Details
- Community Playground
- Park
Listing and Financial Details
- Assessor Parcel Number R353157
Map
Home Values in the Area
Average Home Value in this Area
Property History
| Date | Event | Price | Change | Sq Ft Price |
|---|---|---|---|---|
| 07/25/2025 07/25/25 | Sold | -- | -- | -- |
| 07/22/2025 07/22/25 | Off Market | -- | -- | -- |
| 05/14/2025 05/14/25 | For Sale | $254,999 | -- | $150 / Sq Ft |
Similar Homes in Lubbock, TX
Source: Lubbock Association of REALTORS®
MLS Number: 202555110
