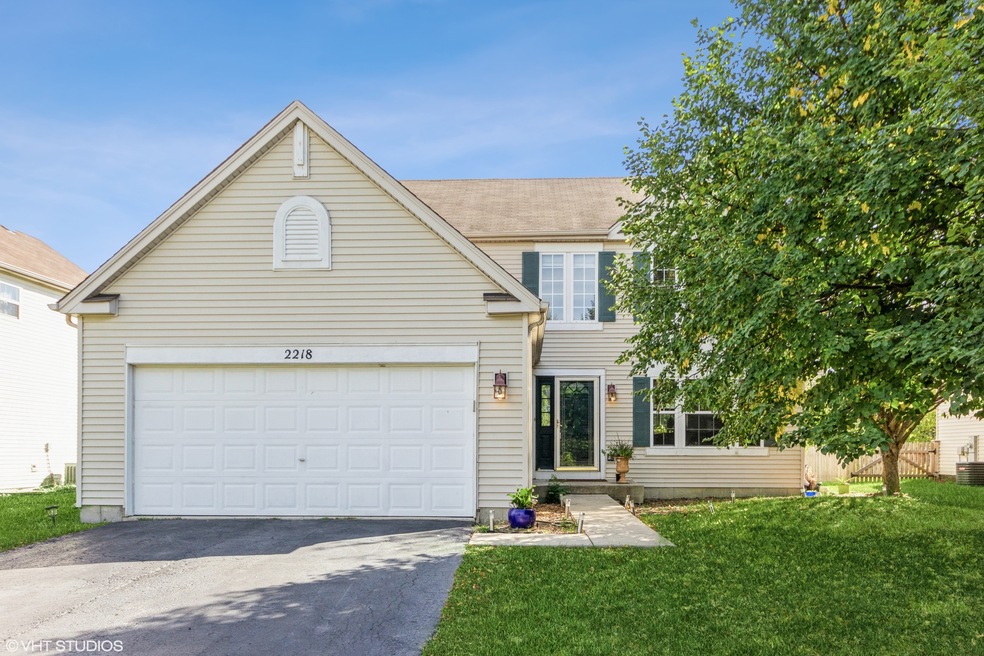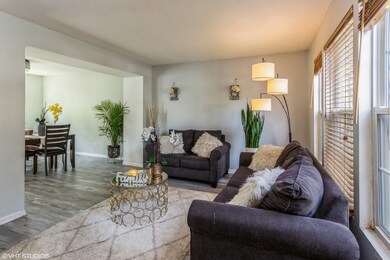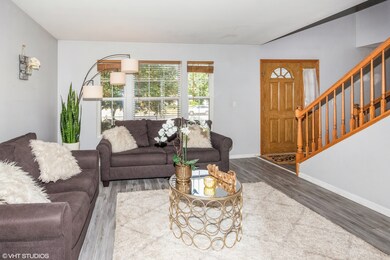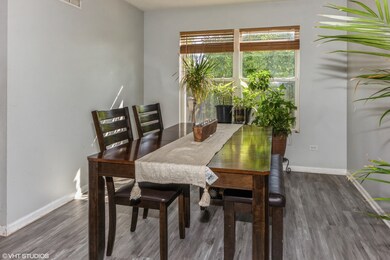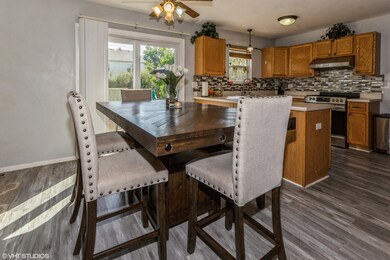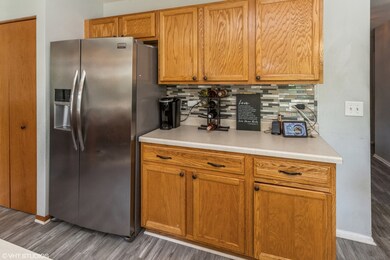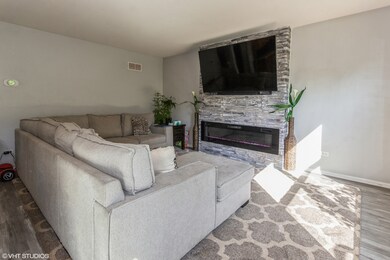
2218 Covington Ln Unit 2 Plainfield, IL 60586
Highlights
- Recreation Room
- Breakfast Room
- Home Security System
- Traditional Architecture
- 2 Car Attached Garage
- Laundry Room
About This Home
As of November 2022This AMAZING 5 bedroom, 2.5 bath home is ready for you! Gorgeous flooring and tastefully painted interior! Popular open floor plan. The finished basement is so inviting--and the 2nd family/rec room is a perfect retreat for your guests. Main bedroom has its own private full bath with walk-in closet. Large loft is perfect for a home office or gaming area--or convert it into another bedroom! Newer furnace/ac August 2022.
Last Agent to Sell the Property
Tammy Dykas
Baird & Warner Real Estate License #475194366 Listed on: 09/23/2022

Home Details
Home Type
- Single Family
Est. Annual Taxes
- $6,417
Year Built
- Built in 2002
Lot Details
- 7,958 Sq Ft Lot
- Lot Dimensions are 62x131x60x129
HOA Fees
- $60 Monthly HOA Fees
Parking
- 2 Car Attached Garage
- Garage Transmitter
- Garage Door Opener
- Driveway
- Parking Included in Price
Home Design
- Traditional Architecture
- Asphalt Roof
- Vinyl Siding
Interior Spaces
- 2,200 Sq Ft Home
- 2-Story Property
- Ceiling Fan
- Electric Fireplace
- Window Treatments
- Family Room with Fireplace
- Combination Dining and Living Room
- Breakfast Room
- Recreation Room
- Loft
- Partially Carpeted
- Unfinished Attic
Kitchen
- Range
- Microwave
- Dishwasher
- Disposal
Bedrooms and Bathrooms
- 3 Bedrooms
- 5 Potential Bedrooms
Laundry
- Laundry Room
- Laundry on main level
- Dryer
- Washer
Basement
- Basement Fills Entire Space Under The House
- Sump Pump
Home Security
- Home Security System
- Carbon Monoxide Detectors
Schools
- Charles Reed Elementary School
- Aux Sable Middle School
- Plainfield South High School
Utilities
- Forced Air Heating and Cooling System
- Humidifier
- Heating System Uses Natural Gas
Listing and Financial Details
- Homeowner Tax Exemptions
Community Details
Overview
- Association fees include clubhouse, exercise facilities, pool
- Association Phone (815) 744-6822
- Clublands Subdivision, Stuart Floorplan
- Property managed by AMG
Amenities
- No Laundry Facilities
Ownership History
Purchase Details
Home Financials for this Owner
Home Financials are based on the most recent Mortgage that was taken out on this home.Purchase Details
Purchase Details
Home Financials for this Owner
Home Financials are based on the most recent Mortgage that was taken out on this home.Purchase Details
Home Financials for this Owner
Home Financials are based on the most recent Mortgage that was taken out on this home.Purchase Details
Home Financials for this Owner
Home Financials are based on the most recent Mortgage that was taken out on this home.Similar Homes in the area
Home Values in the Area
Average Home Value in this Area
Purchase History
| Date | Type | Sale Price | Title Company |
|---|---|---|---|
| Warranty Deed | $215,000 | Carrington Title Partners Ll | |
| Interfamily Deed Transfer | -- | Attorney | |
| Warranty Deed | $212,500 | First American Title Ins Co | |
| Warranty Deed | $224,000 | Chicago Title Insurance Co | |
| Warranty Deed | $185,500 | Chicago Title Insurance Co |
Mortgage History
| Date | Status | Loan Amount | Loan Type |
|---|---|---|---|
| Open | $9,526 | FHA | |
| Previous Owner | $211,105 | FHA | |
| Previous Owner | $171,448 | FHA | |
| Previous Owner | $60,000 | Credit Line Revolving | |
| Previous Owner | $120,270 | New Conventional | |
| Previous Owner | $24,230 | Credit Line Revolving | |
| Previous Owner | $160,000 | Fannie Mae Freddie Mac | |
| Previous Owner | $20,000 | Credit Line Revolving | |
| Previous Owner | $123,900 | Purchase Money Mortgage | |
| Previous Owner | $175,883 | No Value Available |
Property History
| Date | Event | Price | Change | Sq Ft Price |
|---|---|---|---|---|
| 11/22/2022 11/22/22 | Sold | $315,000 | -0.3% | $143 / Sq Ft |
| 10/23/2022 10/23/22 | Pending | -- | -- | -- |
| 10/17/2022 10/17/22 | Price Changed | $315,900 | -2.8% | $144 / Sq Ft |
| 10/14/2022 10/14/22 | Price Changed | $325,000 | -3.0% | $148 / Sq Ft |
| 10/14/2022 10/14/22 | For Sale | $335,000 | 0.0% | $152 / Sq Ft |
| 09/30/2022 09/30/22 | Pending | -- | -- | -- |
| 09/23/2022 09/23/22 | For Sale | $335,000 | +55.8% | $152 / Sq Ft |
| 08/11/2016 08/11/16 | Sold | $215,000 | -4.4% | $98 / Sq Ft |
| 07/02/2016 07/02/16 | Pending | -- | -- | -- |
| 06/27/2016 06/27/16 | For Sale | $225,000 | 0.0% | $102 / Sq Ft |
| 05/05/2016 05/05/16 | Pending | -- | -- | -- |
| 04/23/2016 04/23/16 | For Sale | $225,000 | +5.9% | $102 / Sq Ft |
| 06/22/2015 06/22/15 | Sold | $212,500 | -1.1% | $109 / Sq Ft |
| 05/19/2015 05/19/15 | Pending | -- | -- | -- |
| 05/11/2015 05/11/15 | Price Changed | $214,900 | -4.4% | $110 / Sq Ft |
| 04/15/2015 04/15/15 | For Sale | $224,900 | -- | $115 / Sq Ft |
Tax History Compared to Growth
Tax History
| Year | Tax Paid | Tax Assessment Tax Assessment Total Assessment is a certain percentage of the fair market value that is determined by local assessors to be the total taxable value of land and additions on the property. | Land | Improvement |
|---|---|---|---|---|
| 2024 | $8,338 | $121,299 | $15,449 | $105,850 |
| 2023 | $6,923 | $110,118 | $13,434 | $96,684 |
| 2022 | $6,923 | $92,935 | $13,133 | $79,802 |
| 2021 | $6,417 | $84,844 | $13,111 | $71,733 |
| 2020 | $5,446 | $71,662 | $13,027 | $58,635 |
| 2019 | $5,539 | $71,662 | $13,027 | $58,635 |
| 2018 | $5,595 | $70,132 | $13,027 | $57,105 |
| 2017 | $5,630 | $68,469 | $13,027 | $55,442 |
| 2016 | $5,373 | $64,190 | $12,866 | $51,324 |
| 2015 | $5,058 | $58,083 | $12,210 | $45,873 |
| 2014 | -- | $56,226 | $12,210 | $44,016 |
| 2013 | -- | $56,226 | $12,210 | $44,016 |
Agents Affiliated with this Home
-
T
Seller's Agent in 2022
Tammy Dykas
Baird Warner
-
Noel Marrero

Buyer's Agent in 2022
Noel Marrero
Keller Williams Infinity
(630) 778-5800
102 Total Sales
-
Jeffrey Gregory

Seller's Agent in 2016
Jeffrey Gregory
Realty Executives
(815) 954-7314
220 Total Sales
-
G
Seller Co-Listing Agent in 2016
Gilbert Kirby
Realty Executives
-
R
Buyer's Agent in 2016
Raymond Petric
RE/MAX
-
R
Seller's Agent in 2015
Rosemary West
RE/MAX Professionals Select
Map
Source: Midwest Real Estate Data (MRED)
MLS Number: 11636490
APN: 06-36-203-017
- 2300 Covington Ct
- 2217 Ashby Ln
- 7425 Rosewind Dr Unit 2
- 2121 Ingersoll Ct
- 7309 Atkinson Cir
- 2027 Heatherstone Ct
- 7511 Burshire Dr
- 2004 Cumberland Dr
- 2405 Twin Fountain Ct
- 1830 Field Ct
- 2111 Hastings Dr
- 1900 Mystic Dr
- 2314 Hastings Dr
- 7509 Prairieside Dr
- 6803 Daly Ln
- 7800 Boxwood Ln
- 7715 Boxwood Ln
- 7652 Scarlett Oak Dr
- MERIDIAN Plan at Ashford Place
- BELLAMY Plan at Ashford Place
