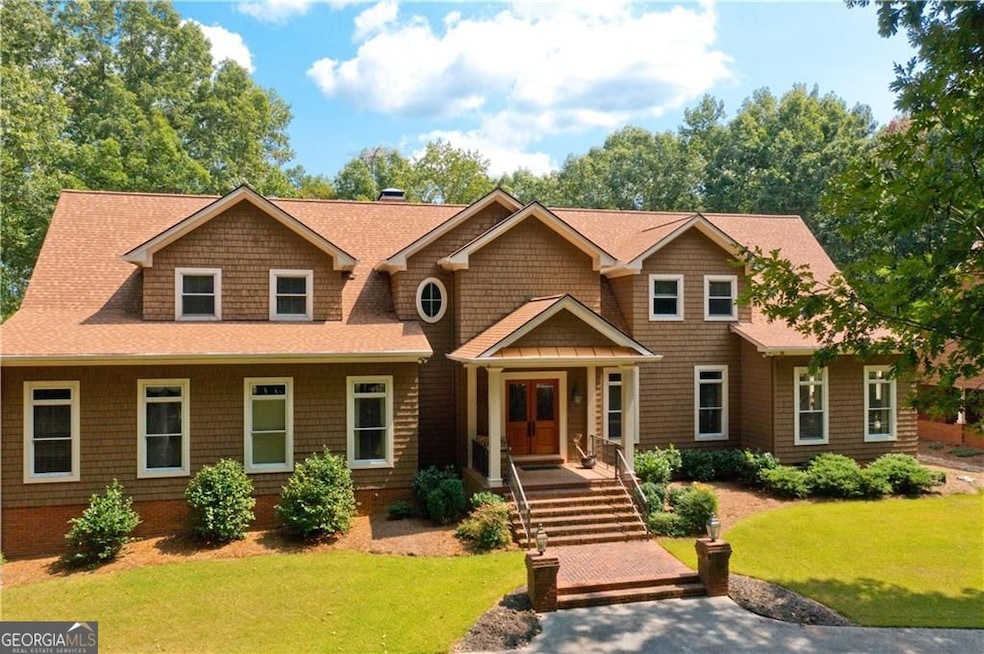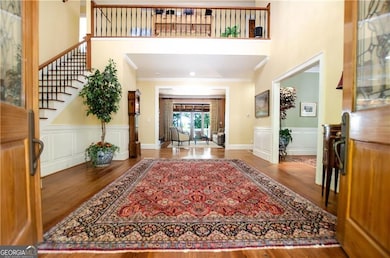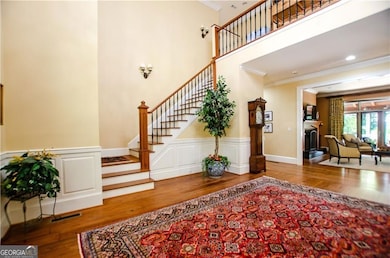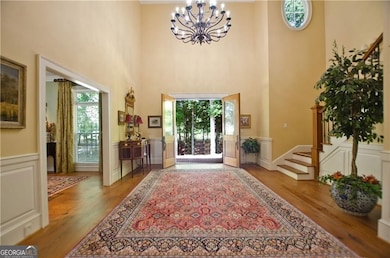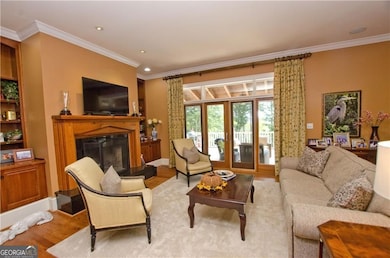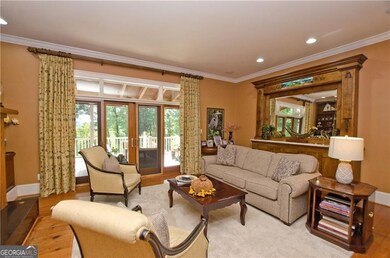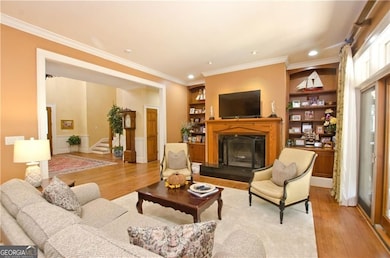2218 Cross Plains Hulett Rd Carrollton, GA 30116
Estimated payment $20,731/month
Highlights
- 75 Acre Lot
- Community Lake
- Traditional Architecture
- Central Elementary School Rated A
- Deck
- 3 Fireplaces
About This Home
Oak Ridge Farm - A Private Luxury Estate on Lake Seaton. Oak Ridge Farm, a rare and remarkable legacy property blending refined Southern architecture with serene natural beauty. Constructed in 2000 by master builder Stanley Crews, this custom brick and cedar shake estate sits on a sprawling tract of land with over 4/10 mile of shoreline on the 700-acre Lake Seaton Reservoir, just 45 miles west of Atlanta. Crafted with rich textures and natural materials, the 10' ceilings, heart pine flooring, and river-recovered cypress front doors set a tone of understated elegance from the moment you enter. A dramatic two-story foyer leads to expansive living spaces, including a family room with floor-to-ceiling windows and built-in bookcases, a library paneled in walnut with a wood-burning fireplace, and a formal dining room adorned with white judges paneling and seating for 12+. The chef's kitchen is equally impressive, featuring Custom walnut-stained cabinetry, Granite countertops, Dacor double ovens, 6-burner gas cooktop, warming drawer, Sub-Zero refrigerator, Large Island, walk-in pantry, and eat-in bar, Tile flooring and direct access to a cedar-ceiling deck overlooking the lake, woods, and saltwater pool. the main level also includes Primary suite with sitting area, sunroom access, and deck access, Luxurious master bath with steam shower, garden tub, dual vanities, and custom walk-in closet, Dedicated home office, mudroom with pecky cypress paneling, library, living room with custom cabinets and fireplace, and two half baths, Zoned HVAC, Pella windows, surround sound system, and 5G Spectrum Internet ,Attached carport with storage and breezeway. The second floor features Two large bedrooms with Jack-and-Jill bath, Third bedroom with private en-suite. Additional office/study/bedroom, Front and back staircases, Cedar-lined closet. The full finished basement includes Custom bar with sink and mini fridge, Wood-burning fireplace, Half bath, Mechanical/storage room, Exterior entrance. Oak Ridge Farm is a sanctuary for both relaxation and recreation: 20' x 40' saltwater pool with bathhouse,8' x 12' private dock on Lake Seaton Reservoir, Spring-fed, one-acre stocked pond with bass and bream, 50 acres of mature hardwoods and pines with trails and food plots, Rolling pastures, high bluffs, and abundant wildlife: turkey, deer, duck, and dove. The equestrian and farm features an 8000 sq ft barn with four horse stalls, vet room, office, storage, and half bath, Bedroom and four dog kennels with fenced exercise yard, Two fenced pastures (approx. 10 and 4 acres) with water access, Riding ring, BBQ cooking area, firepit. Multiple open sheds for farm equipment. Located 39 miles to Hartsfield-Jackson Atlanta International Airport, 45 miles to Atlanta, 7 miles to Tanner Medical Center and Within minutes of shopping and dining. Oak Ridge Farm offers a rare combination of elegant living, private waterfront access, and fully functional equestrian and farming facilities-all in a location that balances convenience and seclusion. Whether you envision it as a full-time residence, weekend retreat, or legacy family estate, this property is truly one-of-a-kind.
Home Details
Home Type
- Single Family
Est. Annual Taxes
- $11,119
Year Built
- Built in 2000
Lot Details
- 75 Acre Lot
- Wood Fence
Home Design
- Traditional Architecture
- Brick Exterior Construction
- Composition Roof
Interior Spaces
- 7,700 Sq Ft Home
- 3-Story Property
- Bookcases
- Beamed Ceilings
- 3 Fireplaces
- Mud Room
- Great Room
- Den
- Library
- Stone Flooring
- Basement Fills Entire Space Under The House
Kitchen
- Walk-In Pantry
- Double Oven
- Dishwasher
Bedrooms and Bathrooms
- Walk-In Closet
- Soaking Tub
- Steam Shower
Laundry
- Laundry Room
- Dryer
- Washer
Parking
- 3 Parking Spaces
- Carport
- Parking Pad
- Parking Accessed On Kitchen Level
Utilities
- Zoned Heating and Cooling
- Heating System Uses Natural Gas
- Well
- Septic Tank
- Cable TV Available
Additional Features
- Deck
- Pasture
Community Details
Overview
- No Home Owners Association
- Community Lake
Recreation
- Community Pool
Map
Home Values in the Area
Average Home Value in this Area
Tax History
| Year | Tax Paid | Tax Assessment Tax Assessment Total Assessment is a certain percentage of the fair market value that is determined by local assessors to be the total taxable value of land and additions on the property. | Land | Improvement |
|---|---|---|---|---|
| 2024 | $11,119 | $854,920 | $224,010 | $630,910 |
| 2023 | $11,119 | $761,324 | $179,208 | $582,116 |
| 2022 | $9,581 | $586,974 | $119,471 | $467,503 |
| 2021 | $8,871 | $503,302 | $95,577 | $407,725 |
| 2020 | $8,314 | $444,993 | $86,889 | $358,104 |
| 2019 | $7,875 | $419,000 | $86,889 | $332,111 |
| 2018 | $7,496 | $386,402 | $86,889 | $299,513 |
| 2017 | $7,493 | $386,402 | $86,889 | $299,513 |
| 2016 | $7,476 | $386,402 | $86,889 | $299,513 |
| 2015 | $6,793 | $268,441 | $44,916 | $223,526 |
| 2014 | $6,803 | $268,442 | $44,916 | $223,526 |
Property History
| Date | Event | Price | List to Sale | Price per Sq Ft |
|---|---|---|---|---|
| 10/28/2025 10/28/25 | Price Changed | $3,750,000 | -3.8% | $487 / Sq Ft |
| 08/01/2025 08/01/25 | For Sale | $3,900,000 | -- | $506 / Sq Ft |
Purchase History
| Date | Type | Sale Price | Title Company |
|---|---|---|---|
| Quit Claim Deed | -- | -- | |
| Warranty Deed | -- | -- | |
| Deed | -- | -- | |
| Deed | $584,300 | -- | |
| Deed | -- | -- | |
| Deed | -- | -- |
Mortgage History
| Date | Status | Loan Amount | Loan Type |
|---|---|---|---|
| Open | $219,932 | FHA |
Source: Georgia MLS
MLS Number: 10576216
APN: 158-0018
- 0 Horsley Dr Unit 139456
- 1620 Cross Plains Hulett Rd
- 2969 Horsley Mill Rd
- 840 Old Driver Rd
- 570 Old Driver Rd
- 369 Old Driver Rd
- 409 Old Driver Rd
- 357 Old Driver Rd
- 501 Hollis Thompson Dr
- 1117 Cross Plains Hulett Rd
- 2640 Banning Rd
- 248 Sally Duke Dr
- 200 Heath Rd
- 255 Sally Duke Dr
- 207 Sally Duke Dr
- 2700 Banning Rd
- 2074 Ayers Creek Ct
- 45 Pleasure Dr
- 717 Burns Rd
- 162 Poplar Point Dr
- 50 Fairfield Rd
- 140 Fairfield Rd
- 8951 Callaway Dr
- 200 Bledsoe St
- 300 Bledsoe St
- 8937 Tweeddale Dr
- 1137 Magnolia Dr
- 130 Waverly Way
- 25 Quail Trail Unit 29
- 4079 Essex Dr
- 95 Quail Hollow Dr
- 2325 Shady Grove Rd Unit A
- 2325 Shady Grove Rd Unit B
- 107 Robinson Ave
- 116 Brock St
- 55 Alvin Dr
