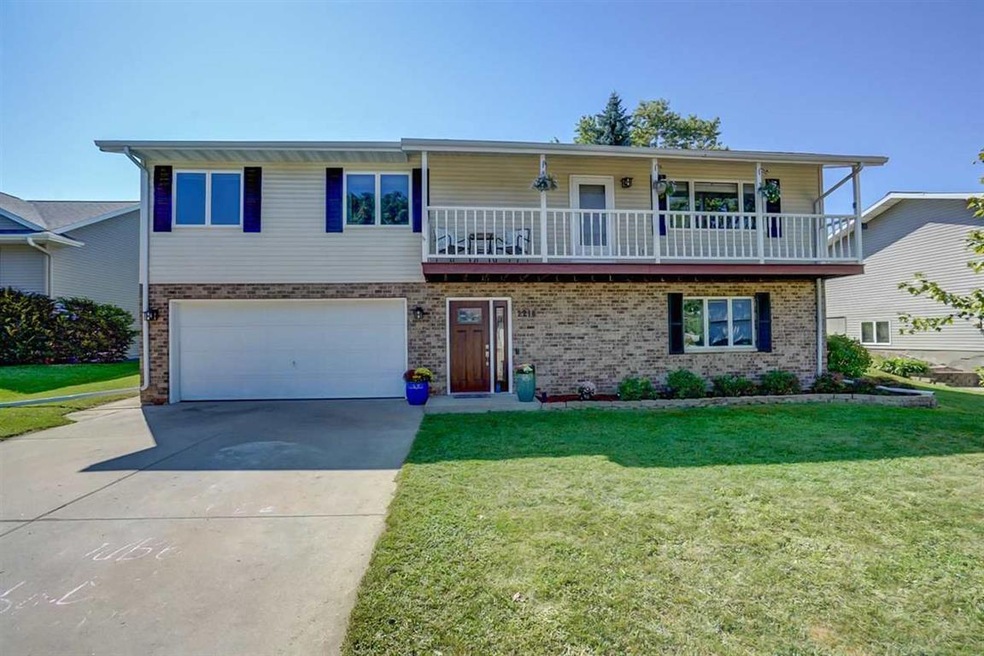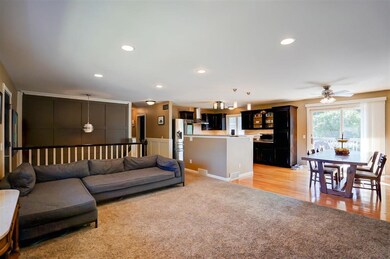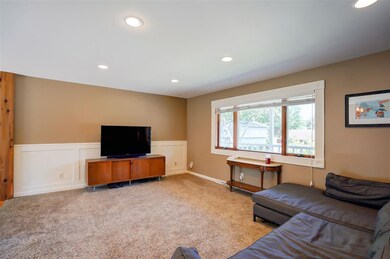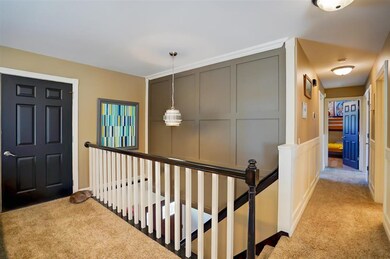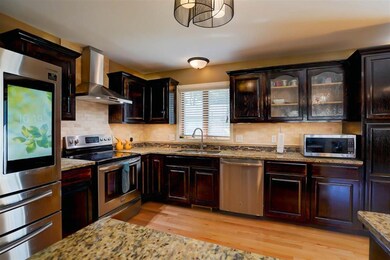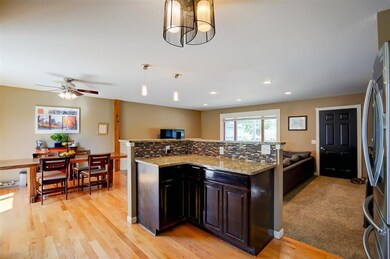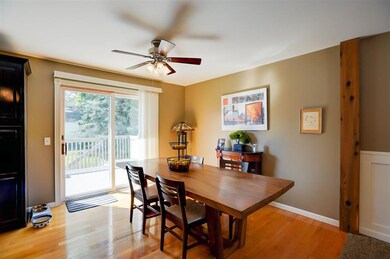
2218 Eulalia St Cross Plains, WI 53528
Highlights
- Open Floorplan
- Deck
- Wood Flooring
- Park Elementary School Rated A-
- Raised Ranch Architecture
- 2 Car Attached Garage
About This Home
As of September 2020Beautifully updated home, sitting in an incredible location near parks, library, restaurants, grocery & more, all within walking distance. Bright open layout. Large kitchen island w/ breakfast bar, granite countertops, tile backsplash, upgraded Stainless Steel appliances including a smart fridge. Both bathrooms are updated with vanity, sink and tile. Upgraded light fixtures. Master has a private bath w/ crown molding. 1/2 bath in lower level has rough-in for shower. Beautiful wainscoting in stairway & bedrooms. Many smart home features will stay w. the home. New front door, roof is 3 years old, 6 panel doors. Garage is extra deep for more storage plus a shed out back. Private deck great for grilling & front balcony great for the morning coffee drinker. All sitting on nearly a 1/4 acre lot.
Last Agent to Sell the Property
Century 21 Affiliated License #53005-94 Listed on: 08/06/2020

Home Details
Home Type
- Single Family
Est. Annual Taxes
- $4,412
Year Built
- Built in 1992
Lot Details
- 8,712 Sq Ft Lot
- Property is zoned R1
Home Design
- Raised Ranch Architecture
- Brick Exterior Construction
- Poured Concrete
- Vinyl Siding
- Radon Mitigation System
Interior Spaces
- 1-Story Property
- Open Floorplan
- Wood Flooring
- Home Security System
Kitchen
- Breakfast Bar
- Oven or Range
- Dishwasher
- Kitchen Island
- Disposal
Bedrooms and Bathrooms
- 3 Bedrooms
- Primary Bathroom is a Full Bathroom
- Bathtub
- Walk-in Shower
Laundry
- Dryer
- Washer
Finished Basement
- Basement Fills Entire Space Under The House
- Stubbed For A Bathroom
- Basement Windows
Parking
- 2 Car Attached Garage
- Tuck Under Garage
- Garage Door Opener
- Driveway Level
Outdoor Features
- Deck
- Outdoor Storage
Schools
- Park Elementary School
- Glacier Creek Middle School
- Middleton High School
Utilities
- Forced Air Cooling System
- Water Softener
- Cable TV Available
Ownership History
Purchase Details
Home Financials for this Owner
Home Financials are based on the most recent Mortgage that was taken out on this home.Purchase Details
Home Financials for this Owner
Home Financials are based on the most recent Mortgage that was taken out on this home.Purchase Details
Home Financials for this Owner
Home Financials are based on the most recent Mortgage that was taken out on this home.Similar Home in Cross Plains, WI
Home Values in the Area
Average Home Value in this Area
Purchase History
| Date | Type | Sale Price | Title Company |
|---|---|---|---|
| Warranty Deed | $295,000 | None Available | |
| Warranty Deed | $188,000 | None Available | |
| Interfamily Deed Transfer | -- | None Available |
Mortgage History
| Date | Status | Loan Amount | Loan Type |
|---|---|---|---|
| Open | $280,250 | New Conventional | |
| Previous Owner | $51,000 | New Conventional | |
| Previous Owner | $10,000 | Credit Line Revolving | |
| Previous Owner | $191,836 | New Conventional | |
| Previous Owner | $120,000 | New Conventional | |
| Previous Owner | $40,000 | Credit Line Revolving | |
| Previous Owner | $20,000 | Credit Line Revolving |
Property History
| Date | Event | Price | Change | Sq Ft Price |
|---|---|---|---|---|
| 06/30/2025 06/30/25 | For Sale | $435,000 | +47.5% | $229 / Sq Ft |
| 09/25/2020 09/25/20 | Sold | $295,000 | -1.6% | $155 / Sq Ft |
| 08/06/2020 08/06/20 | For Sale | $299,900 | +59.5% | $158 / Sq Ft |
| 11/21/2012 11/21/12 | Sold | $188,000 | -3.6% | $99 / Sq Ft |
| 09/23/2012 09/23/12 | Pending | -- | -- | -- |
| 08/31/2012 08/31/12 | For Sale | $195,000 | -- | $103 / Sq Ft |
Tax History Compared to Growth
Tax History
| Year | Tax Paid | Tax Assessment Tax Assessment Total Assessment is a certain percentage of the fair market value that is determined by local assessors to be the total taxable value of land and additions on the property. | Land | Improvement |
|---|---|---|---|---|
| 2024 | $5,084 | $236,000 | $66,500 | $169,500 |
| 2023 | $4,642 | $236,000 | $66,500 | $169,500 |
| 2021 | $4,927 | $236,000 | $66,500 | $169,500 |
| 2020 | $4,495 | $211,000 | $66,500 | $144,500 |
| 2019 | $4,412 | $211,000 | $66,500 | $144,500 |
| 2018 | $4,216 | $211,000 | $66,500 | $144,500 |
| 2017 | $4,386 | $203,100 | $62,900 | $140,200 |
| 2016 | $4,209 | $203,100 | $62,900 | $140,200 |
| 2015 | $4,650 | $203,100 | $62,900 | $140,200 |
| 2014 | $4,544 | $203,100 | $62,900 | $140,200 |
| 2013 | $4,079 | $203,100 | $62,900 | $140,200 |
Agents Affiliated with this Home
-
M
Seller's Agent in 2025
Maggie Juris
Century 21 Affiliated
-
B
Seller's Agent in 2020
Ben Oblizajek
Century 21 Affiliated
-
A
Buyer's Agent in 2020
Austin Fleer
Pinnacle Real Estate Group LLC
-
M
Seller's Agent in 2012
Mike Stenulson
South Central Non-Member
-
K
Buyer's Agent in 2012
Keith Schulz
Great Rock Realty LLC
Map
Source: South Central Wisconsin Multiple Listing Service
MLS Number: 1890297
APN: 0707-031-7193-9
- 1772 Cornerstone Dr
- 3606 Angelus Way
- 3620 Angelus Way
- 2023 Main St
- 2017 Main St
- 2803 Brewery Rd
- 1904 Park St
- 1775 Woodford Rd
- 1791 Woodford Rd
- 1774 Woodford Rd
- 2823 Brewery Rd
- 2133 Hillebrand Dr
- 2712 Birchwood Pass
- 2040 Continental Ln
- 1718 Ludden Dr
- 3141 Bollenbeck St
- Gil's Way
- 1120 Gils Way
- 7022 Laufenberg Blvd
- 35.17 ac Gil's Way
