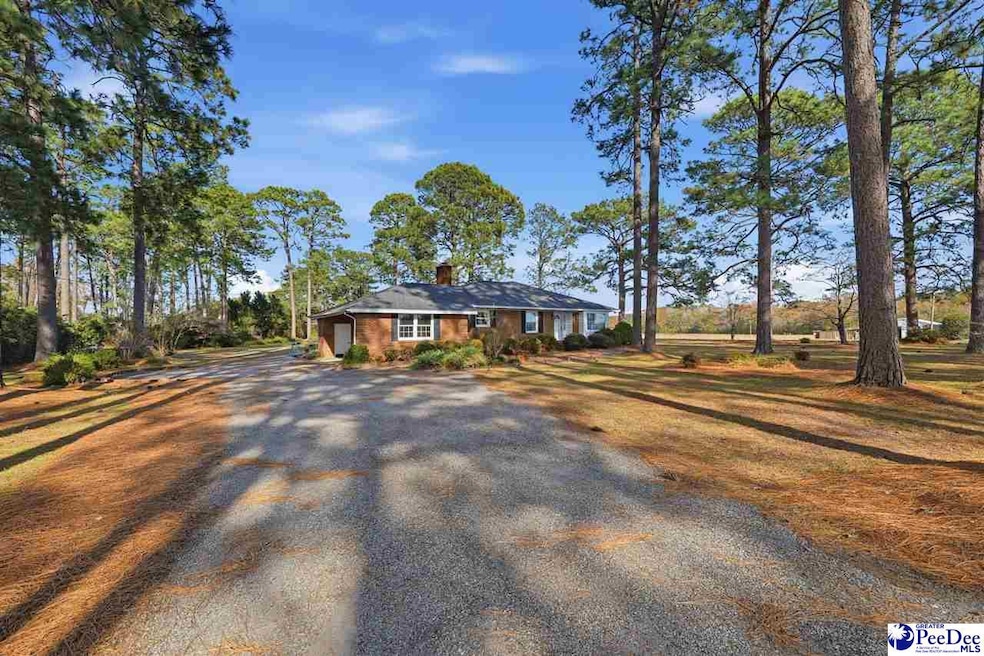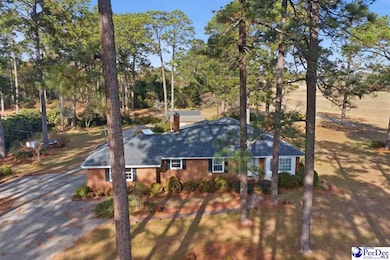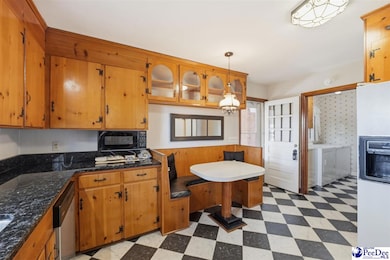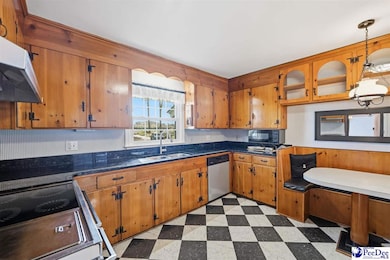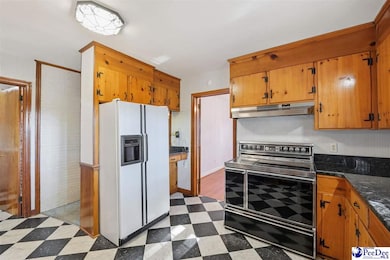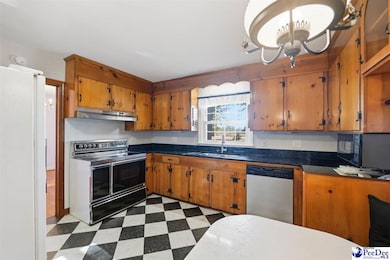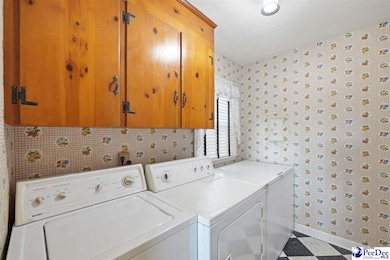2218 N Douglas St Florence, SC 29501
Estimated payment $1,751/month
Highlights
- Deck
- Wood Flooring
- Solid Surface Countertops
- Lucy T. Davis Elementary School Rated A-
- Attic
- Separate Outdoor Workshop
About This Home
Well maintained brick home on 2.25 acres!!! This home offers eat-in kitchen, formal dining room and living room both with beautiful hardwood floors. Carpet has been removed in bedrooms to reveal hardwood floors. Owner's suite has a new walk-in shower and convenient shelving for storage. Kitchen has solid surface counters and lots of cabinet space. Large laundry room that also houses a chest freezer. Enjoy nature on the new back deck and so many possibilities with 2 wired out-buildings. Double carport with storage rooms. Come enjoy the peace and quiet of the country that's only minutes from the Heart of Florence. Pre-Inspection was done and repairs have been completed!!!
Listing Agent
Coldwell Banker McMillan and Associates License #16913 Listed on: 11/20/2025

Home Details
Home Type
- Single Family
Est. Annual Taxes
- $455
Year Built
- Built in 1959
Lot Details
- 2.25 Acre Lot
Parking
- 2 Car Garage
- Carport
Home Design
- Brick Exterior Construction
- Architectural Shingle Roof
Interior Spaces
- 2,252 Sq Ft Home
- 1-Story Property
- Ceiling Fan
- Gas Log Fireplace
- Insulated Windows
- Blinds
- Entrance Foyer
- Crawl Space
- Storm Doors
- Attic
Kitchen
- Range
- Microwave
- Dishwasher
- Solid Surface Countertops
Flooring
- Wood
- Carpet
- Tile
- Vinyl
Bedrooms and Bathrooms
- 3 Bedrooms
- Walk-In Closet
- 2 Full Bathrooms
- Shower Only
Laundry
- Laundry Room
- Dryer
- Washer
Outdoor Features
- Deck
- Separate Outdoor Workshop
- Outdoor Storage
Schools
- Lucy T. Davis/Moore Elementary School
- John W Moore Middle School
- Wilson High School
Utilities
- Central Heating and Cooling System
- Septic Tank
Community Details
- County Subdivision
Listing and Financial Details
- Assessor Parcel Number 0014501003
Map
Home Values in the Area
Average Home Value in this Area
Tax History
| Year | Tax Paid | Tax Assessment Tax Assessment Total Assessment is a certain percentage of the fair market value that is determined by local assessors to be the total taxable value of land and additions on the property. | Land | Improvement |
|---|---|---|---|---|
| 2024 | $455 | $7,680 | $762 | $6,918 |
| 2023 | $519 | $5,530,039 | $762,000 | $4,768,039 |
| 2022 | $533 | $5,530 | $0 | $0 |
| 2021 | $457 | $5,530 | $0 | $0 |
| 2020 | $489 | $5,530 | $0 | $0 |
| 2019 | $701 | $5,530 | $762 | $4,768 |
| 2018 | $631 | $5,530 | $0 | $0 |
| 2017 | $598 | $5,530 | $0 | $0 |
| 2016 | $509 | $5,530 | $0 | $0 |
| 2015 | $502 | $5,530 | $0 | $0 |
| 2014 | $461 | $5,530 | $762 | $4,768 |
Property History
| Date | Event | Price | List to Sale | Price per Sq Ft |
|---|---|---|---|---|
| 11/20/2025 11/20/25 | For Sale | $325,000 | -- | $144 / Sq Ft |
Purchase History
| Date | Type | Sale Price | Title Company |
|---|---|---|---|
| Deed | -- | Crawford Gary W | |
| Deed | -- | Crawford Gary W | |
| Interfamily Deed Transfer | -- | -- | |
| Interfamily Deed Transfer | -- | -- |
Source: Pee Dee REALTOR® Association
MLS Number: 20254377
APN: 00145-01-003
- 2223 Camlin Ln
- 1900 W Kirby Dr
- 2005 Mcneil Dr
- 2016 N Tobin Dr
- 1901 New Hope Dr
- 2910 Redwood Dr
- TBD W Ashby Rd
- 3010 Woodbridge Rd
- TBD W Leggs Cir
- 1551 N Sierra Range
- 134 W Mciver Rd
- 2436 Holly Cir
- 2405 Bennett Dr
- 2441 Holly Cir
- 3209 Crestview Dr
- 3406 Springvalley Dr
- 0 Presbyterian Rd Unit 126969
- 0 Presbyterian Rd Unit 126968
- 1510 N Rocky Way Dr
- TBD Presbyterian Rd
- 1116 W Brookgreen Dr
- 1743 Williamsburg Cir
- 803 Chase St
- 318 1/2 Royal St
- 3011 Pisgah Rd
- 109 Winston St
- 713 King Ave Unit 713 King Apt B
- 150 S Irby
- 1408-C Travis Ct
- 203 S Franklin Dr
- 1400 King Ave
- 109 Lands End Dr
- 1008 Madison Ave
- 000 S Franklin Dr
- 1115 Heatherwood Cir
- 616 Springflowers Rd
- 706 S Edisto Dr
- 718 S Dargan St
- 712 Cherokee Rd
- 1400 Cherokee Rd
