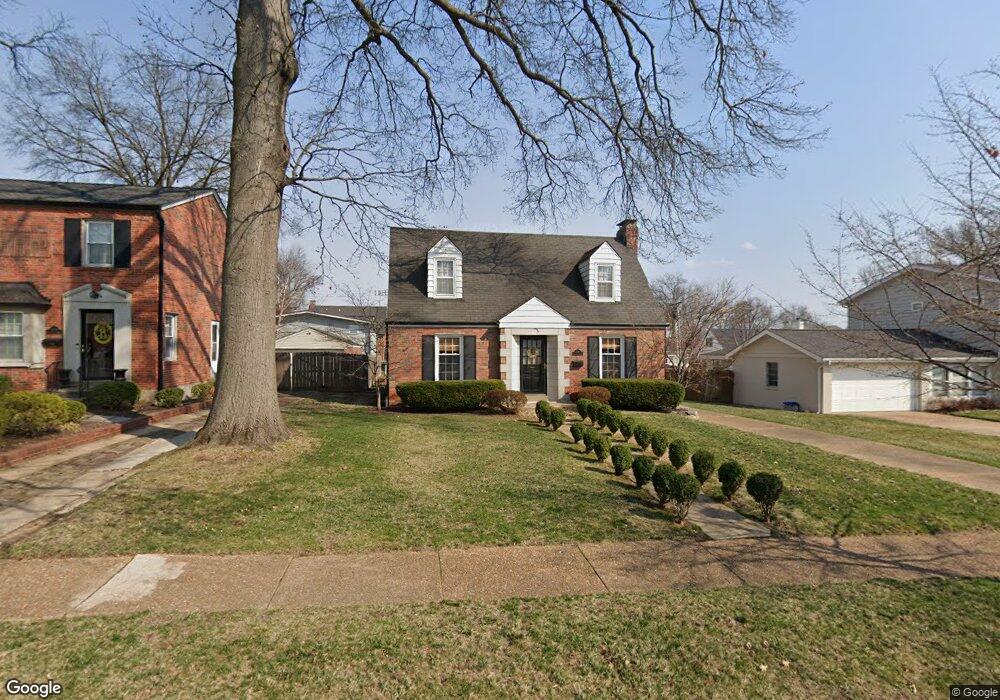2218 Parkridge Ave Saint Louis, MO 63144
Estimated Value: $405,996 - $447,000
2
Beds
2
Baths
1,386
Sq Ft
$307/Sq Ft
Est. Value
About This Home
This home is located at 2218 Parkridge Ave, Saint Louis, MO 63144 and is currently estimated at $425,999, approximately $307 per square foot. 2218 Parkridge Ave is a home located in St. Louis County with nearby schools including Brentwood High School, St Mary Magdalen School, and The Waldorf School of St. Louis.
Ownership History
Date
Name
Owned For
Owner Type
Purchase Details
Closed on
Mar 25, 2009
Sold by
Sumner Amy E and Sumner Craig
Bought by
Harbison Myrna E
Current Estimated Value
Home Financials for this Owner
Home Financials are based on the most recent Mortgage that was taken out on this home.
Original Mortgage
$200,000
Outstanding Balance
$127,711
Interest Rate
5.21%
Mortgage Type
Purchase Money Mortgage
Estimated Equity
$298,288
Purchase Details
Closed on
Jun 28, 2002
Sold by
Nekola Roger W
Bought by
Kostman Wayne Amy E
Home Financials for this Owner
Home Financials are based on the most recent Mortgage that was taken out on this home.
Original Mortgage
$144,000
Interest Rate
5.87%
Mortgage Type
Purchase Money Mortgage
Create a Home Valuation Report for This Property
The Home Valuation Report is an in-depth analysis detailing your home's value as well as a comparison with similar homes in the area
Home Values in the Area
Average Home Value in this Area
Purchase History
| Date | Buyer | Sale Price | Title Company |
|---|---|---|---|
| Harbison Myrna E | $267,000 | None Available | |
| Kostman Wayne Amy E | $180,000 | -- |
Source: Public Records
Mortgage History
| Date | Status | Borrower | Loan Amount |
|---|---|---|---|
| Open | Harbison Myrna E | $200,000 | |
| Previous Owner | Kostman Wayne Amy E | $144,000 |
Source: Public Records
Tax History Compared to Growth
Tax History
| Year | Tax Paid | Tax Assessment Tax Assessment Total Assessment is a certain percentage of the fair market value that is determined by local assessors to be the total taxable value of land and additions on the property. | Land | Improvement |
|---|---|---|---|---|
| 2025 | $4,275 | $70,110 | $50,560 | $19,550 |
| 2024 | $4,275 | $61,850 | $36,010 | $25,840 |
| 2023 | $4,158 | $61,850 | $36,010 | $25,840 |
| 2022 | $4,242 | $59,350 | $40,010 | $19,340 |
| 2021 | $4,208 | $59,350 | $40,010 | $19,340 |
| 2020 | $3,989 | $55,690 | $40,010 | $15,680 |
| 2019 | $3,914 | $55,690 | $40,010 | $15,680 |
| 2018 | $3,898 | $50,330 | $32,030 | $18,300 |
| 2017 | $3,804 | $50,330 | $32,030 | $18,300 |
| 2016 | $3,795 | $47,660 | $27,040 | $20,620 |
| 2015 | $3,769 | $47,660 | $27,040 | $20,620 |
| 2014 | $3,815 | $48,090 | $22,530 | $25,560 |
Source: Public Records
Map
Nearby Homes
- 9130 Pine Ave
- 1923 Parkridge Ave
- 2312 High School Dr
- 9021 Pine Ave
- 9401 Pine Ave
- 1737 Canary Cove Unit 1737
- 2501 Pocahontas Place
- 9053 W Swan Cir
- 1767 High School Dr
- 1773 High School Dr
- 1724 Redbird Cove Unit 1724
- 2517 Remington Ln
- 8831 Pine Ave
- 1723 Redbird Cove Unit 1723
- 9386 Golden Gate Rd
- 2521 High School Dr
- 8835 Lawn Ave
- 1551 Swallow Dr
- 9067 Wrenwood Ln Unit 9067
- 1541 Swallow Dr
- 2214 Parkridge Ave
- 2222 Parkridge Ave
- 2210 Parkridge Ave
- 2221 Saint Clair Ave
- 2225 Saint Clair Ave
- 2217 Saint Clair Ave
- 2227 Saint Clair Ave
- 2215 Saint Clair Ave
- 2204 Parkridge Ave
- 2217 Parkridge Ave
- 2215 Parkridge Ave
- 2211 Saint Clair Ave
- 2233 Saint Clair Ave
- 2209 Parkridge Ave
- 2301 Parkridge Ave
- 2205 Parkridge Ave
- 2205 Saint Clair Ave
- 2306 Parkridge Ave
- 2126 Parkridge Ave
- 2305 Parkridge Ave
