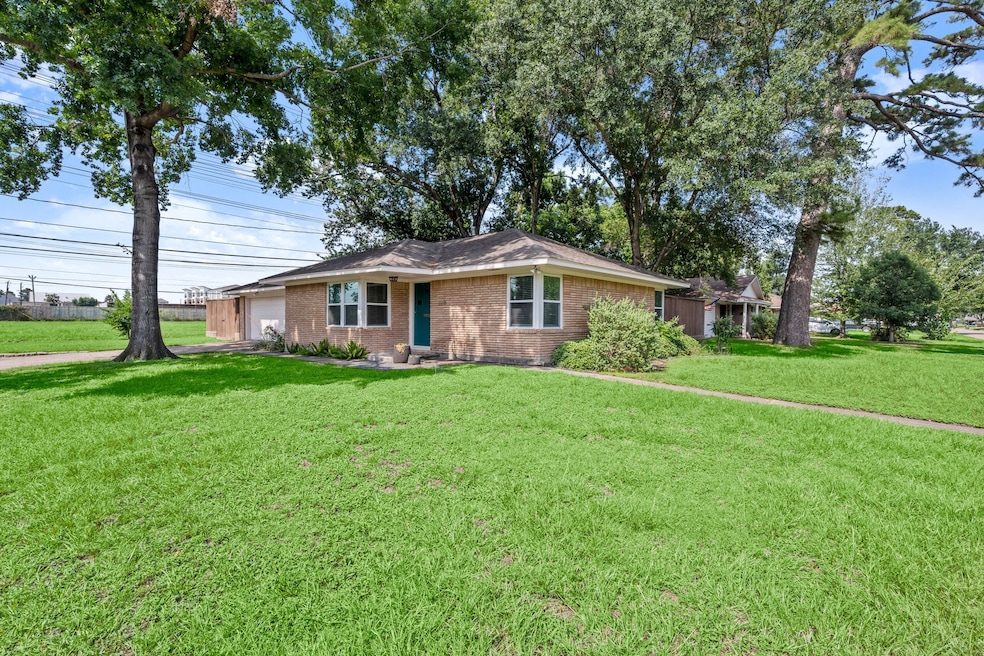
2218 Stonecrest Dr Houston, TX 77018
Oak Forest-Garden Oaks NeighborhoodEstimated payment $2,871/month
Total Views
2,570
3
Beds
2
Baths
1,284
Sq Ft
$311
Price per Sq Ft
Highlights
- Traditional Architecture
- Corner Lot
- Central Heating and Cooling System
- Oak Forest Elementary School Rated A-
- 2 Car Attached Garage
- 1-Story Property
About This Home
Shepard Forest Stunner! A classic ranch home tastefully updated with modern appeal. This lovely 3 bedroom, 2 bath home combines classic lines with tasteful updates to fit all your family's needs. This home features hardwood floors, natural stone countertops, stainless steel appliances, subway tile, polished concrete floors, built-in shelving and many more lovely updates. Enjoy open living areas and spacious bedrooms, two car garage, central AC, backyard with deck surrounded by old growth trees. Hurry over to Shepard Forest for this updated beauty!
Home Details
Home Type
- Single Family
Est. Annual Taxes
- $8,369
Year Built
- Built in 1956
Lot Details
- 7,810 Sq Ft Lot
- Corner Lot
Parking
- 2 Car Attached Garage
Home Design
- Traditional Architecture
- Slab Foundation
- Composition Roof
- Stucco
Interior Spaces
- 1,284 Sq Ft Home
- 1-Story Property
Kitchen
- Gas Oven
- Gas Range
- Dishwasher
- Disposal
Bedrooms and Bathrooms
- 3 Bedrooms
- 2 Full Bathrooms
Schools
- Oak Forest Elementary School
- Black Middle School
- Waltrip High School
Utilities
- Central Heating and Cooling System
Community Details
- Shepherd Forest Sec 02 Subdivision
Map
Create a Home Valuation Report for This Property
The Home Valuation Report is an in-depth analysis detailing your home's value as well as a comparison with similar homes in the area
Home Values in the Area
Average Home Value in this Area
Tax History
| Year | Tax Paid | Tax Assessment Tax Assessment Total Assessment is a certain percentage of the fair market value that is determined by local assessors to be the total taxable value of land and additions on the property. | Land | Improvement |
|---|---|---|---|---|
| 2024 | $8,369 | $400,000 | $296,600 | $103,400 |
| 2023 | $8,369 | $366,275 | $259,525 | $106,750 |
| 2022 | $6,973 | $316,703 | $222,450 | $94,253 |
| 2021 | $7,113 | $305,191 | $185,375 | $119,816 |
| 2020 | $7,006 | $289,332 | $185,375 | $103,957 |
| 2019 | $7,262 | $286,974 | $185,375 | $101,599 |
| 2018 | $5,905 | $305,094 | $148,300 | $156,794 |
| 2017 | $7,714 | $305,094 | $148,300 | $156,794 |
| 2016 | $7,714 | $305,094 | $148,300 | $156,794 |
| 2015 | $3,429 | $303,112 | $148,300 | $154,812 |
| 2014 | $3,429 | $192,511 | $111,225 | $81,286 |
Source: Public Records
Property History
| Date | Event | Price | Change | Sq Ft Price |
|---|---|---|---|---|
| 08/08/2025 08/08/25 | Pending | -- | -- | -- |
| 08/05/2025 08/05/25 | Off Market | -- | -- | -- |
| 08/04/2025 08/04/25 | For Sale | $399,000 | 0.0% | $311 / Sq Ft |
| 04/17/2023 04/17/23 | Rented | $2,395 | -4.2% | -- |
| 03/28/2023 03/28/23 | For Rent | $2,500 | -- | -- |
Source: Houston Association of REALTORS®
Purchase History
| Date | Type | Sale Price | Title Company |
|---|---|---|---|
| Warranty Deed | -- | Riverway Title Company | |
| Vendors Lien | -- | Old Republic Natl Title Ins | |
| Warranty Deed | -- | Old Republic National Title | |
| Warranty Deed | -- | None Available |
Source: Public Records
Mortgage History
| Date | Status | Loan Amount | Loan Type |
|---|---|---|---|
| Open | $209,100 | New Conventional | |
| Closed | $209,100 | New Conventional | |
| Previous Owner | $262,675 | New Conventional | |
| Previous Owner | $164,350 | New Conventional | |
| Previous Owner | $124,000 | Seller Take Back |
Source: Public Records
Similar Homes in the area
Source: Houston Association of REALTORS®
MLS Number: 10326986
APN: 0851390000505
Nearby Homes
- 3042 Oak Forest Dr
- 2206 Lou Ellen Ln Unit C
- 3508 Piney Woods Dr
- 3512 Piney Woods Dr
- 2218 Lou Ellen Ln Unit D
- 2222 Lou Ellen Ln Unit B
- 2108 Bidwell Dr
- 2106 Bidwell Dr
- 2116 Oatfield Dr
- 3506 Oak Forest Dr
- 2103 Oatfield Dr
- 2004 Lou Ellen Ln Unit E
- 3716 N Becca Ln
- 3715 Sherwood Ln
- 3719 Sherwood Ln
- 1726 Wilde Rock Way
- 1718 Du Barry Ln
- 1526 Du Barry Ln
- 2515 Judiway St
- 1746 Du Barry Ln






