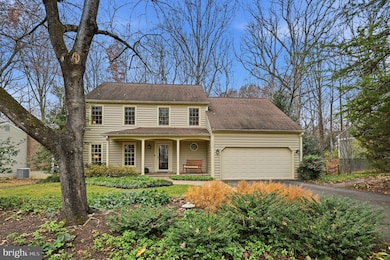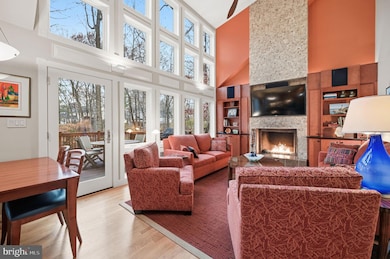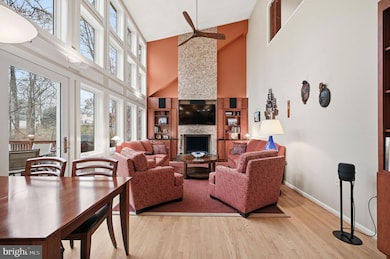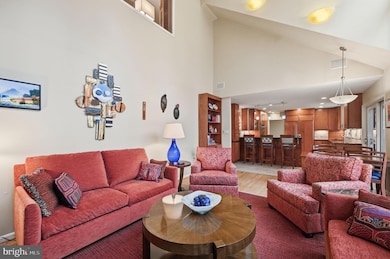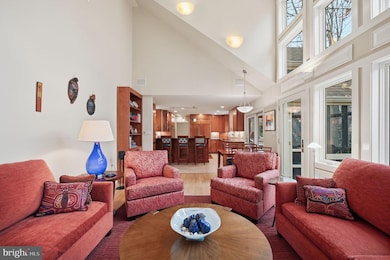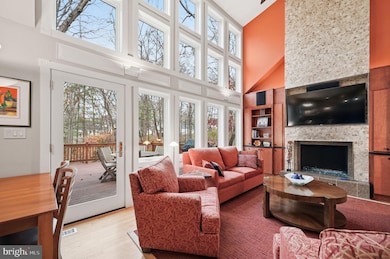2218 Wakerobin Ln Reston, VA 20191
Estimated payment $6,211/month
Highlights
- Gourmet Kitchen
- Colonial Architecture
- Recreation Room
- Terraset Elementary Rated A-
- Community Lake
- Traditional Floor Plan
About This Home
This home had the honor of being on the Reston Home Tour in 2009. This exquisite detached Colonial home, nestled in the desirable Reston subdivision, showcases a harmonious blend of transitional architectural style and modern craftsmanship. Spanning 3,107 square feet, this residence features four spacious bedrooms and three and a half bathrooms, providing ample space for both relaxation and entertainment. The interior boasts a traditional floor plan enhanced by elegant details such as recessed lighting, built-ins, and a gourmet kitchen equipped with high-end appliances, including a built-in microwave, wall oven, and cooktop. The family room, offering a wall of windows and year round wooded views, conveniently located off the kitchen, is perfect for gatherings, while the formal dining room offers an inviting space for more intimate occasions. The fully finished basement, complete with a wet bar and multiple finished areas, adds versatility to the living space. Exterior highlights include beautifully landscaped grounds on a generous 0.38-acre lot, backing onto lush trees, with a custom water feature, ensuring privacy and tranquility. The property features an attached front-entry garage with space for two vehicles and a driveway for additional parking. Community amenities include access to pools, tennis courts, and scenic walking paths, enhancing the overall lifestyle experience. This home is ideally situated within close proximity to major transportation routes, including Dulles airport less than 10 miles away and a metro station 2.6 miles away, commuter bus at corner of Tanbark and South Lakes Dr, ensuring convenience for commuters. Experience the perfect blend of comfort, style, and community in this remarkable property.
Listing Agent
(703) 402-7276 maryellen@mer4homes.com Century 21 Redwood Realty License #0225132452 Listed on: 11/26/2025

Home Details
Home Type
- Single Family
Est. Annual Taxes
- $10,930
Year Built
- Built in 1982 | Remodeled in 2008
Lot Details
- 0.38 Acre Lot
- Backs To Open Common Area
- Cul-De-Sac
- Backs to Trees or Woods
- Property is zoned 370
HOA Fees
- $71 Monthly HOA Fees
Parking
- 2 Car Attached Garage
- Front Facing Garage
Home Design
- Colonial Architecture
- Transitional Architecture
- Shingle Roof
- Vinyl Siding
- Active Radon Mitigation
Interior Spaces
- Property has 3 Levels
- Traditional Floor Plan
- Wet Bar
- Sound System
- Built-In Features
- Recessed Lighting
- Gas Fireplace
- Window Treatments
- Family Room Off Kitchen
- Living Room
- Formal Dining Room
- Home Office
- Recreation Room
Kitchen
- Gourmet Kitchen
- Breakfast Room
- Built-In Oven
- Cooktop
- Built-In Microwave
- Ice Maker
- Dishwasher
- Disposal
Flooring
- Wood
- Carpet
- Tile or Brick
Bedrooms and Bathrooms
- 4 Bedrooms
- Walk-In Closet
Laundry
- Laundry Room
- Dryer
- Washer
Finished Basement
- Heated Basement
- Basement Fills Entire Space Under The House
- Connecting Stairway
- Interior and Exterior Basement Entry
Outdoor Features
- Water Fountains
Schools
- Terraset Elementary School
- Hughes Middle School
- South Lakes High School
Utilities
- Central Air
- Heat Pump System
- Vented Exhaust Fan
- Electric Water Heater
Listing and Financial Details
- Coming Soon on 12/3/25
- Tax Lot 25
- Assessor Parcel Number 0264 14010025
Community Details
Overview
- Association fees include pool(s), management
- Reston Association
- Reston Subdivision
- Community Lake
Amenities
- Picnic Area
- Common Area
Recreation
- Tennis Courts
- Baseball Field
- Soccer Field
- Community Playground
- Community Pool
- Jogging Path
Map
Home Values in the Area
Average Home Value in this Area
Tax History
| Year | Tax Paid | Tax Assessment Tax Assessment Total Assessment is a certain percentage of the fair market value that is determined by local assessors to be the total taxable value of land and additions on the property. | Land | Improvement |
|---|---|---|---|---|
| 2025 | $9,947 | $908,590 | $363,000 | $545,590 |
| 2024 | $9,947 | $825,130 | $338,000 | $487,130 |
| 2023 | $9,694 | $824,700 | $338,000 | $486,700 |
| 2022 | $9,097 | $795,520 | $323,000 | $472,520 |
| 2021 | $8,513 | $697,470 | $323,000 | $374,470 |
| 2020 | $8,017 | $651,560 | $288,000 | $363,560 |
| 2019 | $8,109 | $658,980 | $288,000 | $370,980 |
| 2018 | $7,748 | $673,750 | $273,000 | $400,750 |
| 2017 | $8,289 | $686,140 | $273,000 | $413,140 |
| 2016 | $8,271 | $686,140 | $273,000 | $413,140 |
| 2015 | $7,795 | $670,250 | $273,000 | $397,250 |
| 2014 | $7,662 | $660,250 | $263,000 | $397,250 |
Purchase History
| Date | Type | Sale Price | Title Company |
|---|---|---|---|
| Interfamily Deed Transfer | -- | None Available |
Source: Bright MLS
MLS Number: VAFX2280284
APN: 0264-14010025
- 2180 Whisperwood Glen Ln
- 11234 Hunting Horn Ln
- 11184 Silentwood Ln
- 11116 Beaver Trail Ct Unit 11116
- 11142 Beaver Trail Ct
- 11563 Ivy Bush Ct
- 11604 Stoneview Square Unit 64/21C
- 2202 Jester Ct
- 11604 Ivystone Ct Unit 6
- 2369 Old Trail Dr
- 2031 Beacon Place
- 11428 Purple Beech Dr
- 11653 Stoneview Square Unit 11C
- 11657 Stoneview Square Unit 97/22C
- 2118 Green Watch Way Unit 10/201C
- 11659 Stoneview Square Unit 99/1B
- 2369 Generation Dr
- 2318 Millennium Ln
- 11690 Generation Ct
- 10947 Lawyers Rd
- 11312 Myrtle Ln
- 2012 Swans Neck Way
- 2009 Swans Neck Way
- 11615 Stoneview Square Unit 72/2B
- 2239 Castle Rock Square Unit 21C
- 2255 Castle Rock Square Unit 21C
- 11647 Stoneview Square Unit 88/2B
- 11218 Harbor Ct
- 11643 Stoneview Square Unit 86/11C
- 1898B Villaridge Dr Unit 1898 B
- 11736 Dry River Ct
- 1964B Villaridge Dr
- 11319 Headlands Ct
- 11303 Gatesborough Ln
- 2057 Golf Course Dr
- 11857 Coopers Ct
- 11500 Commerce Park Dr
- 1884 Michael Faraday Dr
- 11201 Reston Station Blvd
- 11225 Beaker St

