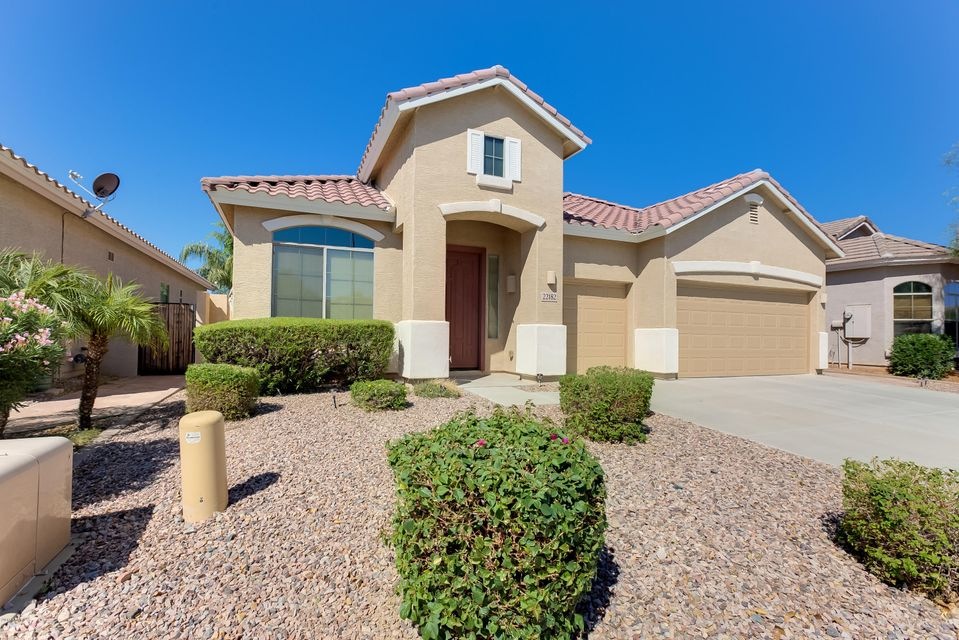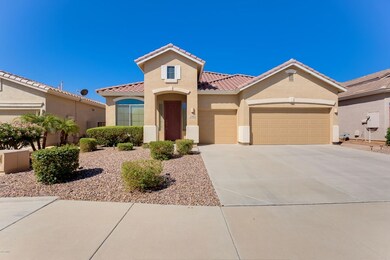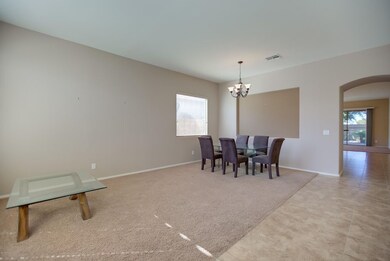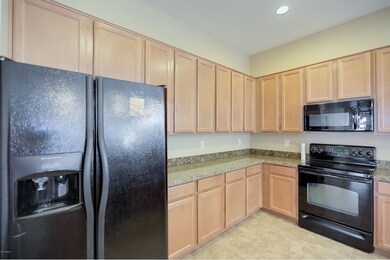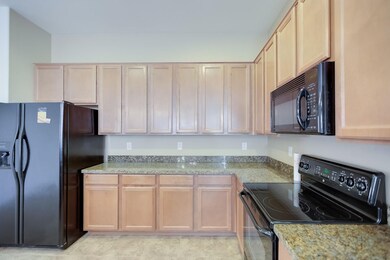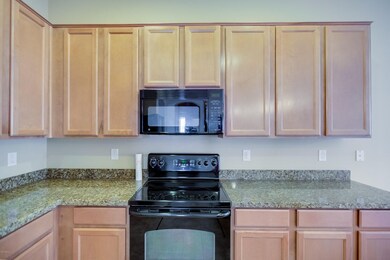
22182 N 104th Ln Peoria, AZ 85383
Willow NeighborhoodHighlights
- Mountain View
- Granite Countertops
- Eat-In Kitchen
- Sunset Heights Elementary School Rated A-
- Covered patio or porch
- Double Pane Windows
About This Home
As of October 2020This home is gorgeous and barely lived in located in Casa Del Rey Subdivision....Features 4 Bedrooms and 2 baths, 3 car Garage, Formal living and Dining Room, plus Family Room. Open Kitchen with granite counter-tops, plenty of cabinets with kitchen appliances included. Neutral color ceramic tile in all the traffic areas, window blinds and semi custom paint throughout the home. Split floor plan with a very good size Master suite. Master bath has separate shower & tub, dual sinks and private toilet room. Let's not miss the good size easy to maintain back yard with covered patio. This home is close to Schools and Shopping...it's a must see!!!
Last Agent to Sell the Property
Realty Executives Arizona Territory License #SA514834000 Listed on: 09/24/2017

Home Details
Home Type
- Single Family
Est. Annual Taxes
- $1,960
Year Built
- Built in 2006
Lot Details
- 6,143 Sq Ft Lot
- Block Wall Fence
HOA Fees
- $39 Monthly HOA Fees
Parking
- 3 Car Garage
- Garage Door Opener
Home Design
- Wood Frame Construction
- Tile Roof
- Stucco
Interior Spaces
- 2,162 Sq Ft Home
- 1-Story Property
- Ceiling height of 9 feet or more
- Ceiling Fan
- Double Pane Windows
- Mountain Views
- Washer and Dryer Hookup
Kitchen
- Eat-In Kitchen
- Built-In Microwave
- Granite Countertops
Flooring
- Carpet
- Tile
Bedrooms and Bathrooms
- 4 Bedrooms
- Primary Bathroom is a Full Bathroom
- 2 Bathrooms
- Dual Vanity Sinks in Primary Bathroom
- Bathtub With Separate Shower Stall
Outdoor Features
- Covered patio or porch
Schools
- Zuni Hills Elementary School
- Liberty High School
Utilities
- Central Air
- Heating System Uses Natural Gas
- Cable TV Available
Community Details
- Association fees include ground maintenance
- Casa Del Rey HOA, Phone Number (602) 957-9191
- Built by Engle Homes
- Casa Del Rey At Camino A Lago Subdivision
Listing and Financial Details
- Tax Lot 4
- Assessor Parcel Number 200-09-219
Ownership History
Purchase Details
Home Financials for this Owner
Home Financials are based on the most recent Mortgage that was taken out on this home.Purchase Details
Home Financials for this Owner
Home Financials are based on the most recent Mortgage that was taken out on this home.Purchase Details
Home Financials for this Owner
Home Financials are based on the most recent Mortgage that was taken out on this home.Purchase Details
Home Financials for this Owner
Home Financials are based on the most recent Mortgage that was taken out on this home.Purchase Details
Purchase Details
Similar Homes in the area
Home Values in the Area
Average Home Value in this Area
Purchase History
| Date | Type | Sale Price | Title Company |
|---|---|---|---|
| Warranty Deed | $360,000 | Charity Title Agency | |
| Warranty Deed | $275,000 | Driggs Title Agency Inc | |
| Interfamily Deed Transfer | -- | Driggs Title Agency Inc | |
| Special Warranty Deed | $303,575 | Universal Land Title Agency | |
| Special Warranty Deed | $303,575 | Universal Land Title Agency | |
| Cash Sale Deed | $1,082,087 | First American Title | |
| Special Warranty Deed | $842,051 | First American Title |
Mortgage History
| Date | Status | Loan Amount | Loan Type |
|---|---|---|---|
| Open | $60,000 | New Conventional | |
| Previous Owner | $255,500 | New Conventional | |
| Previous Owner | $293,850 | Stand Alone Refi Refinance Of Original Loan | |
| Previous Owner | $242,860 | New Conventional | |
| Previous Owner | $45,536 | Stand Alone Second |
Property History
| Date | Event | Price | Change | Sq Ft Price |
|---|---|---|---|---|
| 10/16/2020 10/16/20 | Sold | $360,000 | 0.0% | $167 / Sq Ft |
| 09/11/2020 09/11/20 | For Sale | $360,000 | +30.9% | $167 / Sq Ft |
| 01/19/2018 01/19/18 | Sold | $275,000 | -3.5% | $127 / Sq Ft |
| 12/29/2017 12/29/17 | Price Changed | $285,000 | -1.7% | $132 / Sq Ft |
| 10/12/2017 10/12/17 | Price Changed | $290,000 | -1.7% | $134 / Sq Ft |
| 09/24/2017 09/24/17 | For Sale | $295,000 | -- | $136 / Sq Ft |
Tax History Compared to Growth
Tax History
| Year | Tax Paid | Tax Assessment Tax Assessment Total Assessment is a certain percentage of the fair market value that is determined by local assessors to be the total taxable value of land and additions on the property. | Land | Improvement |
|---|---|---|---|---|
| 2025 | $1,993 | $25,758 | -- | -- |
| 2024 | $2,016 | $24,531 | -- | -- |
| 2023 | $2,016 | $41,260 | $8,250 | $33,010 |
| 2022 | $1,974 | $29,320 | $5,860 | $23,460 |
| 2021 | $2,110 | $27,250 | $5,450 | $21,800 |
| 2020 | $2,130 | $25,330 | $5,060 | $20,270 |
| 2019 | $2,063 | $24,170 | $4,830 | $19,340 |
| 2018 | $1,979 | $22,650 | $4,530 | $18,120 |
| 2017 | $1,982 | $21,380 | $4,270 | $17,110 |
| 2016 | $1,960 | $20,270 | $4,050 | $16,220 |
| 2015 | $1,831 | $19,450 | $3,890 | $15,560 |
Agents Affiliated with this Home
-

Seller's Agent in 2020
Richard Harless
AZ Flat Fee
(480) 485-4881
4 in this area
832 Total Sales
-

Seller Co-Listing Agent in 2020
Marjan Polek
AZ Flat Fee
(480) 780-1047
2 in this area
481 Total Sales
-

Buyer's Agent in 2020
Jason Sequeira
My Home Group Real Estate
(602) 999-7673
6 in this area
174 Total Sales
-

Seller's Agent in 2018
Ofelia Smith
Realty Executives
(602) 717-8825
151 Total Sales
-
O
Buyer's Agent in 2018
Octavian Curpas
Delex Realty
(602) 400-6031
1 in this area
40 Total Sales
Map
Source: Arizona Regional Multiple Listing Service (ARMLS)
MLS Number: 5664540
APN: 200-09-219
- 10456 W Los Gatos Dr
- 10430 W Los Gatos Dr
- 22304 N 104th Ln
- 10370 W Sands Dr Unit 463
- 10324 W Sands Dr Unit 476
- 10325 W Sands Dr Unit 456
- 10328 W Carlota Ln
- 10521 W Donald Dr
- 22073 N 102nd Ln Unit 417
- 10343 W Robin Ln
- 22259 N 102nd Ln
- 10261 W Foothill Dr
- 10359 W Country Club Trail
- 10582 W Salter Dr
- 10320 W Cashman Dr
- 21600 N 106th Ln
- 10535 W Daley Ln
- 21479 N 104th Dr
- 10617 W Daley Ln
- 10226 W Country Club Trail
