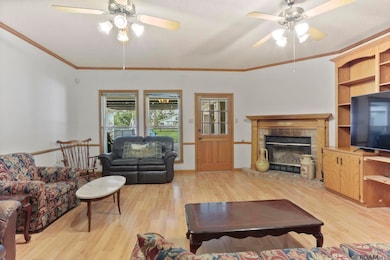22185 Hoo Shoo Too Rd Baton Rouge, LA 70817
Shenandoah NeighborhoodEstimated payment $2,393/month
Highlights
- Barn
- Above Ground Pool
- 1.57 Acre Lot
- Horse Property
- RV or Boat Parking
- Traditional Architecture
About This Home
MOTIVATED SELLER!!! Welcome to this well-maintained 4-bedroom, 3 bath home with a dedicated office, perfectly situated off sought-after Hoo Shoo Too Road. ***NEW ROOF AS OF 7/22/2025*** Nestled on 1.75 acres, this ideal blend of peaceful country living with convenient city access. Step inside to a bright and open living room featuring a cozy wood-burning fireplace perfect for gathering with family and friends. This kitchen boasts sleek, solid granite counter tops and ample cabinetry, ideal for perfect living and entertaining. Spacious Primary Suite and private Primary suite bathroom. Throughout the home, you will find a combination of durable vinyl and ceramic flooring that offers style and easy maintenance. Stepping outside you will enjoy the covered patio, wide-open space and fresh air. Complete with a large barn offering endless possibilities- whether for storage, hobbies, or a workshop. Horses are allowed. LOCATED minutes from Highland Rd, Interstate I-10, & top-rated restaurants, offers the balance of seclusion and accessibility. Don’t miss this opportunity. Seller will consider paying some buyer closing costs.
Home Details
Home Type
- Single Family
Est. Annual Taxes
- $2,181
Year Built
- Built in 1989
Lot Details
- 1.57 Acre Lot
- Lot Dimensions are 120x615
- Oversized Lot
- Landscaped with Trees
Home Design
- Traditional Architecture
- Brick Exterior Construction
- Slab Foundation
- Frame Construction
- Shingle Roof
Interior Spaces
- 2,361 Sq Ft Home
- 1-Story Property
- Ceiling height of 9 feet or more
- Ceiling Fan
- Wood Burning Fireplace
- Window Treatments
- Window Screens
- Ceramic Tile Flooring
Kitchen
- Eat-In Kitchen
- Breakfast Bar
- Self-Cleaning Oven
- Gas Cooktop
- Microwave
- Dishwasher
- Disposal
Bedrooms and Bathrooms
- 4 Bedrooms
- En-Suite Bathroom
- Walk-In Closet
- 3 Full Bathrooms
- Double Vanity
- Shower Only
- Spa Bath
Laundry
- Laundry Room
- Washer and Dryer Hookup
Home Security
- Home Security System
- Fire and Smoke Detector
Parking
- 4 Parking Spaces
- Carport
- Driveway
- RV or Boat Parking
Pool
- Above Ground Pool
- Spa
Outdoor Features
- Horse Property
- Covered Patio or Porch
- Exterior Lighting
- Outdoor Storage
Farming
- Barn
Utilities
- Cooling Available
- Heating Available
- Gas Water Heater
- Septic Tank
- High Speed Internet
Community Details
- Audubon Woods Subdivision
Map
Home Values in the Area
Average Home Value in this Area
Tax History
| Year | Tax Paid | Tax Assessment Tax Assessment Total Assessment is a certain percentage of the fair market value that is determined by local assessors to be the total taxable value of land and additions on the property. | Land | Improvement |
|---|---|---|---|---|
| 2024 | $2,181 | $26,257 | $2,500 | $23,757 |
| 2023 | $2,181 | $26,000 | $2,500 | $23,500 |
| 2022 | $2,949 | $26,000 | $2,500 | $23,500 |
| 2021 | $2,892 | $26,000 | $2,500 | $23,500 |
| 2020 | $2,929 | $26,000 | $2,500 | $23,500 |
| 2019 | $3,049 | $26,000 | $2,500 | $23,500 |
| 2018 | $3,010 | $26,000 | $2,500 | $23,500 |
| 2017 | $3,010 | $26,000 | $2,500 | $23,500 |
| 2016 | $2,096 | $26,000 | $2,500 | $23,500 |
| 2015 | $2,095 | $26,000 | $2,500 | $23,500 |
| 2014 | $2,050 | $26,000 | $2,500 | $23,500 |
| 2013 | -- | $26,000 | $2,500 | $23,500 |
Property History
| Date | Event | Price | List to Sale | Price per Sq Ft |
|---|---|---|---|---|
| 10/02/2025 10/02/25 | Price Changed | $420,000 | -2.3% | $178 / Sq Ft |
| 09/18/2025 09/18/25 | Price Changed | $430,000 | -1.1% | $182 / Sq Ft |
| 08/13/2025 08/13/25 | Price Changed | $435,000 | -2.2% | $184 / Sq Ft |
| 07/03/2025 07/03/25 | For Sale | $445,000 | -- | $188 / Sq Ft |
Purchase History
| Date | Type | Sale Price | Title Company |
|---|---|---|---|
| Warranty Deed | $260,000 | -- | |
| Warranty Deed | $10,000 | -- | |
| Deed | $2,730 | -- | |
| Quit Claim Deed | $8,190 | -- | |
| Deed | $2,730 | -- |
Mortgage History
| Date | Status | Loan Amount | Loan Type |
|---|---|---|---|
| Open | $255,290 | FHA |
Source: Greater Baton Rouge Association of REALTORS®
MLS Number: 2025012490
APN: 00216429
- 21910 Rabbit Run Dr
- 22221 Rabbit Run Dr
- 10638 Manchac Pass Ave
- 18658 Little Prairie Rd
- 10637 Manchac Pass Ave
- 18705 Ducros Rd
- 18011 Pierside Ln
- 39405 Oceanview Ave
- 39397 Oceanview Ave
- 18642 Lake Harbor Ln
- 10353 Oak Colony Dr
- 18468 Lake Harbor Ln
- 10232 Oak Colony Dr
- 39315 David Dr
- 10141 Sanctuary Oaks Dr
- 10220 Oak Colony Blvd
- 9939 Oak Colony Dr
- 10142 Sanctuary Oaks Dr
- 10124 Sanctuary Oaks Dr
- 10112 Sanctuary Oaks Dr
- 10125 Montrachet Dr
- 9825 Fawn View Dr
- 18304 Autumn View Dr
- 17240 Rennes Dr
- 18295 Crows Nest Dr
- 17160 Fountainbleau Dr
- 17599 Feather Ridge Dr
- 17361 Lake Iris Ave
- 18674 Jefferson Hwy
- 17172 Oak Lawn Blvd
- 8543 Landau Dr
- 16303 Fort Jackson St
- 18544 Perkins Oak Rd
- 11011 Moultrie Ave
- 16128 Monica Dr
- 17605 Jefferson Hwy Unit D2
- 17060 Enterprise Ave
- 17505 Jefferson Hwy
- 40468 W Hernandez Ave
- 23436 Mango Dr







