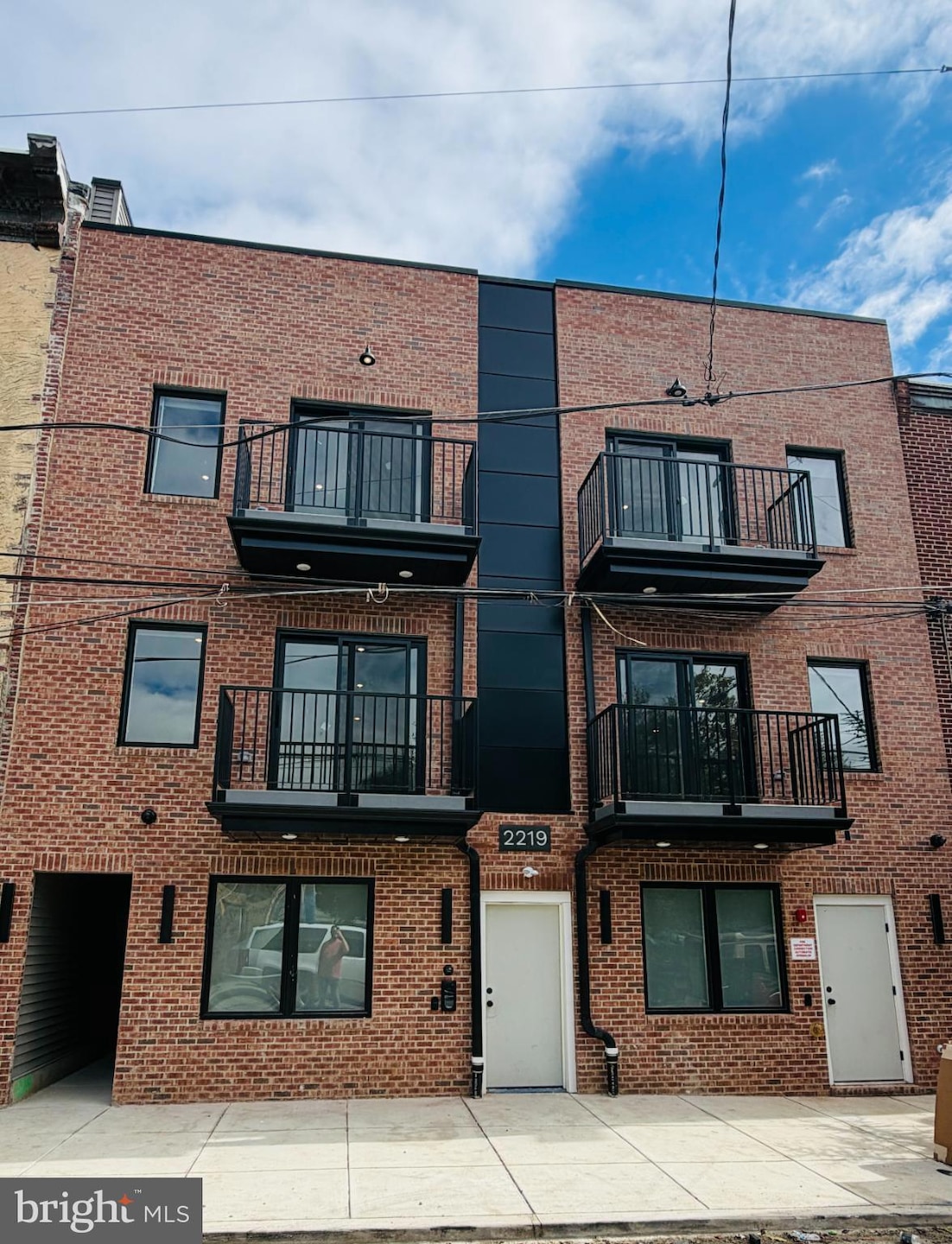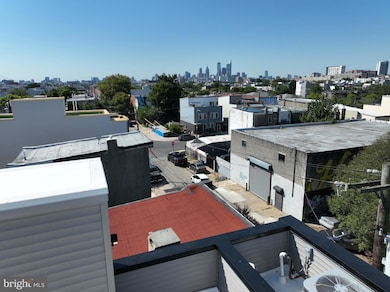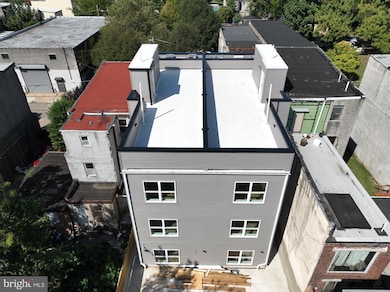2219 21 N 4th St Unit 1 Philadelphia, PA
Norris Square NeighborhoodHighlights
- New Construction
- Open Floorplan
- Intercom
- Adams Elementary School Rated A
- No HOA
- Home Security System
About This Home
* HALF OFF FIRST MONTH RENT AND $200 IKEA GIFT CARD*
Discover this new construction residential lease in the West Kensington community, available from October 28, 2025. This elegant studio apartment features an open floor plan, integrating the living and dining areas, enhanced by recessed lighting and a stylish kitchen island. The luxurious bathroom boasts a walk-in shower, providing a spa-like retreat. High-end appliances include a refrigerator, oven, dishwasher, and stacked washer/dryer, ensuring convenience and efficiency. Security is paramount with a comprehensive system featuring exterior cameras and main entrance lock. The property showcases vinyl siding and excellent condition throughout, complemented by exterior lighting for added ambiance. Enjoy the ease of on-street parking and proximity to public transportation options. Lease terms range from 12 to 24 months.
Listing Agent
alda.kapllani@compass.com Compass RE License #RS376474 Listed on: 09/15/2025

Condo Details
Home Type
- Condominium
Year Built
- Built in 2025 | New Construction
Parking
- On-Street Parking
Home Design
- Entry on the 1st floor
- Studio
- Slab Foundation
- Vinyl Siding
Interior Spaces
- 415 Sq Ft Home
- Property has 3 Levels
- Open Floorplan
- Recessed Lighting
- Combination Dining and Living Room
- Vinyl Flooring
Kitchen
- Stove
- Microwave
- ENERGY STAR Qualified Refrigerator
- Dishwasher
- Kitchen Island
- Disposal
Bedrooms and Bathrooms
- 1 Full Bathroom
- Walk-in Shower
Laundry
- Laundry in unit
- Stacked Washer and Dryer
Home Security
- Home Security System
- Intercom
- Exterior Cameras
Schools
- Kensington High School
Utilities
- Ductless Heating Or Cooling System
- Forced Air Heating System
- Vented Exhaust Fan
- Electric Water Heater
- Cable TV Available
Additional Features
- Level Entry For Accessibility
- Exterior Lighting
- Property is in excellent condition
Listing and Financial Details
- Residential Lease
- Security Deposit $1,050
- $1,575 Move-In Fee
- Requires 2 Months of Rent Paid Up Front
- Tenant pays for electricity, water, all utilities, internet
- No Smoking Allowed
- 12-Month Min and 24-Month Max Lease Term
- Available 10/28/25
- $50 Application Fee
- Assessor Parcel Number 191210000
Community Details
Overview
- No Home Owners Association
- 7 Units
- Building Winterized
- Low-Rise Condominium
- West Kensington Subdivision
Pet Policy
- Pets allowed on a case-by-case basis
Security
- Carbon Monoxide Detectors
- Fire and Smoke Detector
- Fire Sprinkler System
Map
Source: Bright MLS
MLS Number: PAPH2537668
- 2214 22 N 4th St
- 2220 N Leithgow St
- 312-14 W Susquehanna Ave
- 2241 N Lawrence St
- 2150 N 3rd St
- 2144 N 3rd St
- 2239 N Orkney St
- 2143 N Leithgow St
- 2318 N 4th St
- 2327 N 3rd St
- 2335 N Orianna St
- 2111 N Orianna St
- 2109 N Orianna St
- 2117 N 5th St
- 2154 N Reese St
- 506 W Susquehanna Ave
- 2362 N 4th St
- 2232 N 2nd St
- 2335 N 5th St
- 2250 N 2nd St
- 2219 21 N 4th St Unit 5
- 2201 N 5th St
- 2213 N Philip St
- 2048 N 3rd St Unit 2
- 2048 N 3rd St Unit 1
- 520 W Susquehanna Ave Unit 2
- 520 W Susquehanna Ave Unit 1
- 301 W York St
- 2130 N 2nd St Unit 3
- 2326 N 2nd St Unit 10
- 2306 N Fairhill St Unit 5
- 2027 N 3rd St Unit B
- 2107 N Fairhill St Unit 2107 N Fairhill St
- 2117 Germantown Ave Unit 118A
- 2117 Germantown Ave Unit 227A
- 2043 N Randolph St Unit 2
- 511 W York St Unit 2
- 511 W York St Unit 1
- 2054 N 2nd St Unit 7
- 2105 Germantown Ave Unit 101


