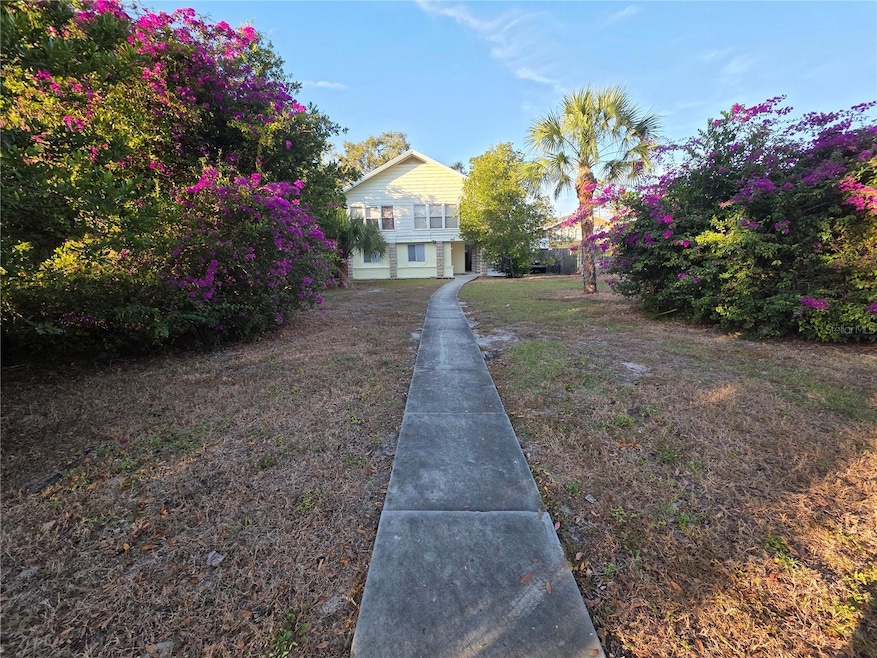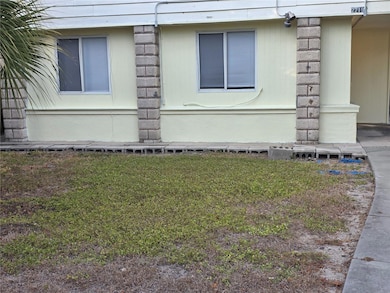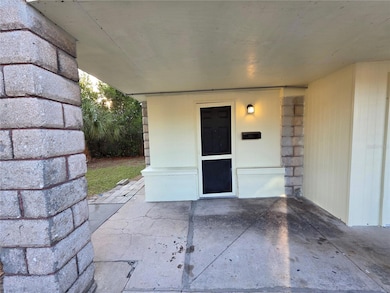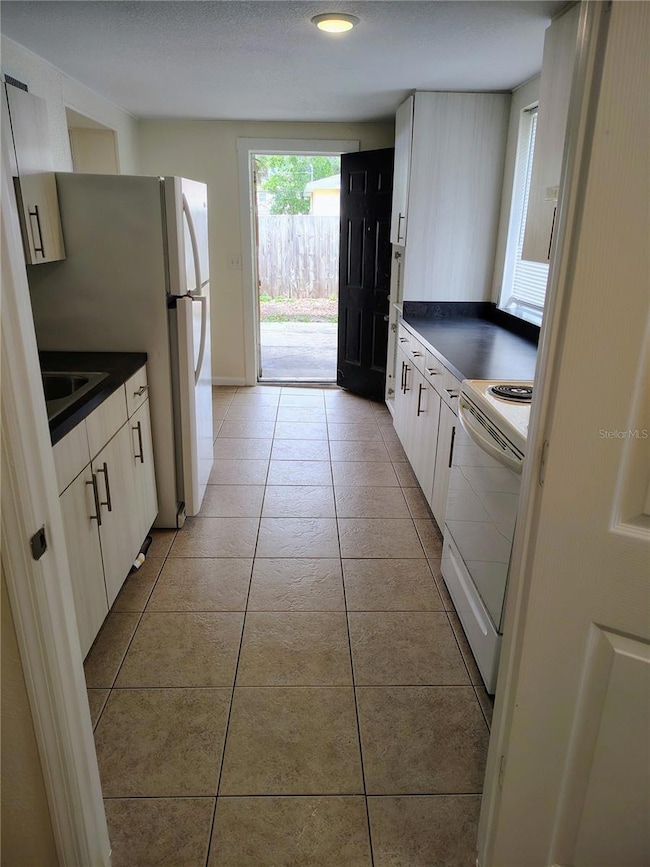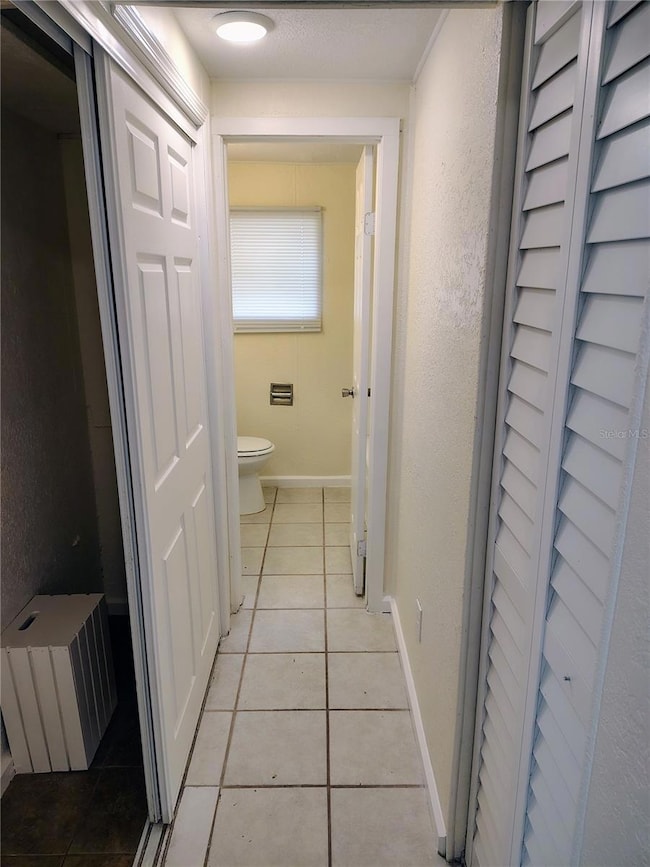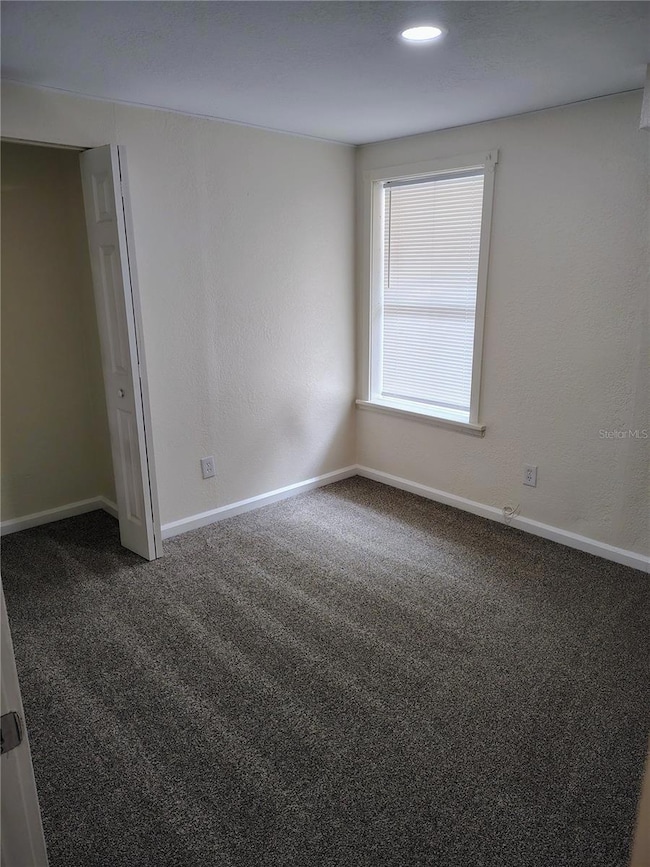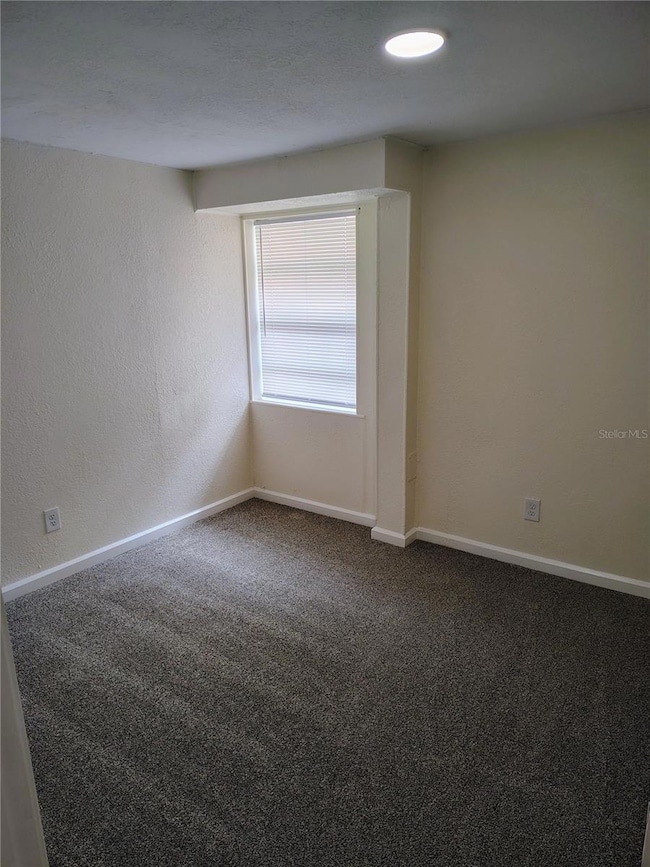2219 21st Ave S Unit dwn Saint Petersburg, FL 33712
Highland Oaks NeighborhoodHighlights
- No HOA
- Living Room
- Ceramic Tile Flooring
- Home Office
- Laundry Room
- Central Heating and Cooling System
About This Home
Renovated 2-bedroom, 1-bath duplex located on the first floor. The updated kitchen features newer appliances, deep cabinets, and wide countertops, offering added space and functionality. The dining area flows into a tiled living room, and both bedrooms are finished with plush carpet and thick padding for added comfort. The bathroom has been updated and includes a full tub.
A separate laundry room includes washer and dryer hookups, along with a generous area that’s ideal for storage or creative use such as arts and crafts. There’s also a dedicated office space with its own private entrance—perfect as an office or gaming room. Additional storage can be found in closets along the bathroom corridor.
The central heat and air system has been upgraded to a high-efficiency model. The system has a once a year filter change-out (fee) for reliability. Outside, enjoy a spacious shared yard with lawn care included in the rent. Just half a mile from Dell Holmes Park—a local gem; framed by the shores of Lake Maggiore. Featuring walking trails, playgrounds, a splash pad, and a golf driving range—this location offers plenty of options for outdoor enjoyment close to home. NOTE: 3 drawers are at the cabinet shop getting repaired.
Pet policy available online; up to two cats or 1 small dog may be permitted.
Listing Agent
REX RENTALS & REALTY INC Brokerage Phone: 727-867-3767 License #418034 Listed on: 11/21/2025
Townhouse Details
Home Type
- Townhome
Year Built
- Built in 1938
Lot Details
- 7,105 Sq Ft Lot
Home Design
- Half Duplex
- Bi-Level Home
Interior Spaces
- 930 Sq Ft Home
- Living Room
- Home Office
- Range with Range Hood
- Laundry Room
Flooring
- Carpet
- Ceramic Tile
Bedrooms and Bathrooms
- 2 Bedrooms
- 1 Full Bathroom
Schools
- Melrose Elementary School
- John Hopkins Middle School
- Gibbs High School
Utilities
- Central Heating and Cooling System
- Electric Water Heater
Listing and Financial Details
- Residential Lease
- Security Deposit $1,565
- Property Available on 11/21/25
- The owner pays for grounds care
- 12-Month Minimum Lease Term
- $50 Application Fee
- Assessor Parcel Number 25-31-16-56988-000-0590
Community Details
Overview
- No Home Owners Association
- Meares G W Rev Map Subdivision
Pet Policy
- Pets up to 35 lbs
- Pet Deposit $250
- 1 Pet Allowed
- $150 Pet Fee
- Dogs and Cats Allowed
- Breed Restrictions
Map
Source: Stellar MLS
MLS Number: TB8450574
- 2044 21st St S
- 2108 21st St S
- 2000 22nd Ave S
- 2701 20th St S
- 2235 20th St S
- 1830 20th St S
- 2101 Queensboro Ave S
- 2321 25th Ave S
- 2534 22nd St S
- 2360 25th Ave S
- 2401 19th St S
- 1761 19th St S
- 2421 19th St S
- 1786 22nd Ave S
- 1743 Yale St S
- 1739 19th Ave S
- 2456 25th Ave S
- 2331 16th Ave S
- 2231 Lamparilla Way S
- 2326 Auburn St S
- 2219 22nd St S
- 1900 21st St S
- 1935 20th St S
- 2235 20th St S
- 2475 18th Ave S Unit 20
- 2400 Union St S
- 1934 18th Ave S
- 2300 17th Ave S
- 2227 17th Ave S
- 2401 26th Ave S
- 1735 Yale St S
- 1771 Russell St S Unit 4
- 2400 15th Ave S
- 2544 16th Ave S Unit 1/2 upstairs
- 2241 27th St S Unit Studio Side
- 2506 Auburn St S
- 2400 13th Ave S
- 1909 13th Ave S Unit A
- 1120 Union St S
- 1715 14th St S Unit 1715 14th St S
