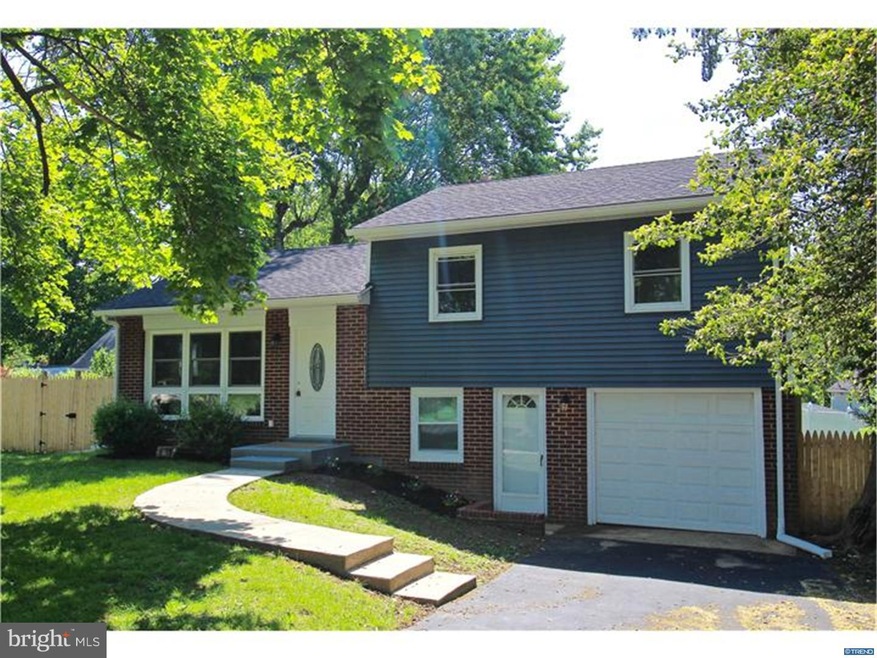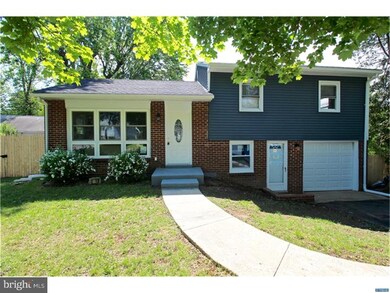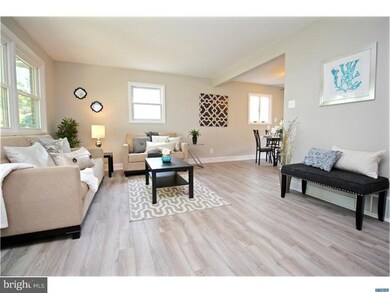
2219 E Helms Manor Upper Chichester, PA 19061
Ogden NeighborhoodAbout This Home
As of December 2023Welcome to 2219 E Helms Manor - a beautifully renovated 3 bedroom, 1 bathroom split level beaming with modern updates and quality finishes. The main level presents a spacious living with tons of natural light, gorgeous kitchen, & an elegant dining room with sliding glass doors leading out to the sun room. The updated kitchen presents white cabinetry, granite counter tops, new stainless steel appliances and stunning marble back splash. The upper level presents 3 comfortable bedrooms, each with ample closet space and ceilings fan. Down the hall is a renovated full bathroom surrounded in neutral tile. The lower level presents a large family room & an additional room ideal for extra storage space. Additional features include a new roof, new fencing, large back yard, fresh landscaping & one car garage! Do not miss this fantastic opportunity!
Last Agent to Sell the Property
Foraker Realty Co. License #RB-0031324 Listed on: 11/15/2016
Home Details
Home Type
Single Family
Est. Annual Taxes
$5,726
Year Built | Renovated
1955 | 2016
Lot Details
0
Parking
1
Listing Details
- Property Type: Residential
- Structure Type: Detached
- Architectural Style: Traditional, Split Level
- Ownership: Fee Simple
- New Construction: No
- Story List: Upper 1
- Year Built: 1955
- Year Renovated: 2016
- Remarks Public: Welcome to 2219 E Helms Manor - a beautifully renovated 3 bedroom, 1 bathroom split level beaming with modern updates and quality finishes. The main level presents a spacious living with tons of natural light, gorgeous kitchen, & an elegant dining room with sliding glass doors leading out to the sun room. The updated kitchen presents white cabinetry, granite counter tops, new stainless steel appliances and stunning marble back splash. The upper level presents 3 comfortable bedrooms, each with ample closet space and ceilings fan. Down the hall is a renovated full bathroom surrounded in neutral tile. The lower level presents a large family room & an additional room ideal for extra storage space. Additional features include a new roof, new fencing, large back yard, fresh landscaping & one car garage! Do not miss this fantastic opportunity!
- Special Features: VirtualTour
- Property Sub Type: Detached
Interior Features
- Flooring Type: Wood, Fully Carpeted, Tile/Brick
- Interior Amenities: Ceiling Fan(s), Kitchen - Eat-In
- Fireplace: No
- Entry Location: Living Room
- Levels Count: Other
- Room List: Living Room, Dining Room, Primary Bedroom, Bedroom 2, Kitchen, Family Room, Bedroom 1, Attic
- Basement: Yes
- Basement Type: Full
- Laundry Type: Lower Floor
- Street Number Modifier: 2219
Beds/Baths
- Bedrooms: 3
- Total Bathrooms: 1
- Full Bathrooms: 1
- Upper Level Bathrooms: 1.00
- Upper Level Full Bathrooms: 1
Exterior Features
- Construction Materials: Vinyl Siding, Brick
- Access To Pool: No
- Roof: Shingle
- Water Access: No
- Waterfront: No
- Water Oriented: No
- Pool: No Pool
- Tidal Water: No
- Water View: No
Garage/Parking
- Garage Spaces: 1.00
- Garage: Yes
- Open Parking Spaces Count: 3
- Parking Features: Street
- Garage Features: Inside Access
- Attached Garage Spaces: 1
- Total Garage And Parking Spaces: 4
- Type Of Parking: On Street, Driveway, Attached Garage
Utilities
- Central Air Conditioning: Yes
- Cooling Type: Central A/C
- Cooling: Yes
- Heating Fuel: Oil
- Heating Type: Oil, Forced Air
- Heating: Yes
- Hot Water: Electric
- Sewer/Septic System: Public Sewer
- Water Source: Public
Condo/Co-op/Association
- Condo Co-Op Association: No
- HOA: No
- Senior Community: No
Schools
- School District: CHICHESTER
- School District Key: 300200397353
Lot Info
- Lot Features: Level
- Lot Size Acres: 0.20
- Lot Dimensions: 69X132
- Lot Size Units: Square Feet
- Lot Sq Ft: 8712.00
- Property Attached Yn: No
- Property Condition: Good
- Zoning: RESID
Rental Info
- Vacation Rental: No
Tax Info
- Assessor Parcel Number: 415768
- Tax Annual Amount: 5073.00
- Assessor Parcel Number: 09-00-01439-00
- Tax Year: 2016
- Close Date: 01/11/2017
MLS Schools
- School District Name: CHICHESTER
Ownership History
Purchase Details
Home Financials for this Owner
Home Financials are based on the most recent Mortgage that was taken out on this home.Purchase Details
Home Financials for this Owner
Home Financials are based on the most recent Mortgage that was taken out on this home.Purchase Details
Home Financials for this Owner
Home Financials are based on the most recent Mortgage that was taken out on this home.Purchase Details
Purchase Details
Similar Homes in the area
Home Values in the Area
Average Home Value in this Area
Purchase History
| Date | Type | Sale Price | Title Company |
|---|---|---|---|
| Deed | $325,000 | None Listed On Document | |
| Deed | $196,000 | Old Republic National Title | |
| Special Warranty Deed | $110,001 | Attorney | |
| Public Action Common In Florida Clerks Tax Deed Or Tax Deeds Or Property Sold For Taxes | -- | None Available | |
| Quit Claim Deed | -- | -- |
Mortgage History
| Date | Status | Loan Amount | Loan Type |
|---|---|---|---|
| Open | $313,381 | Construction | |
| Previous Owner | $0 | Credit Line Revolving | |
| Previous Owner | $20,696 | Stand Alone Second | |
| Previous Owner | $189,041 | FHA | |
| Previous Owner | $193,164 | FHA | |
| Previous Owner | $192,449 | FHA | |
| Previous Owner | $137,000 | Purchase Money Mortgage | |
| Previous Owner | $100,000 | Unknown | |
| Previous Owner | $94,000 | Credit Line Revolving | |
| Previous Owner | $95,000 | Unknown |
Property History
| Date | Event | Price | Change | Sq Ft Price |
|---|---|---|---|---|
| 12/29/2023 12/29/23 | Sold | $325,000 | -1.5% | $248 / Sq Ft |
| 11/17/2023 11/17/23 | For Sale | $329,900 | +68.3% | $252 / Sq Ft |
| 01/11/2017 01/11/17 | Sold | $196,000 | +0.6% | $150 / Sq Ft |
| 12/06/2016 12/06/16 | Pending | -- | -- | -- |
| 11/15/2016 11/15/16 | For Sale | $194,900 | +77.2% | $149 / Sq Ft |
| 04/08/2016 04/08/16 | Sold | $110,001 | 0.0% | $84 / Sq Ft |
| 03/09/2016 03/09/16 | Pending | -- | -- | -- |
| 03/04/2016 03/04/16 | Off Market | $110,001 | -- | -- |
| 02/29/2016 02/29/16 | For Sale | $124,900 | +13.5% | $95 / Sq Ft |
| 02/25/2016 02/25/16 | Pending | -- | -- | -- |
| 02/24/2016 02/24/16 | Off Market | $110,001 | -- | -- |
| 01/15/2016 01/15/16 | For Sale | $124,900 | -- | $95 / Sq Ft |
Tax History Compared to Growth
Tax History
| Year | Tax Paid | Tax Assessment Tax Assessment Total Assessment is a certain percentage of the fair market value that is determined by local assessors to be the total taxable value of land and additions on the property. | Land | Improvement |
|---|---|---|---|---|
| 2024 | $5,726 | $172,340 | $46,640 | $125,700 |
| 2023 | $5,542 | $172,340 | $46,640 | $125,700 |
| 2022 | $5,407 | $172,340 | $46,640 | $125,700 |
| 2021 | $8,063 | $172,340 | $46,640 | $125,700 |
| 2020 | $5,139 | $101,920 | $27,560 | $74,360 |
| 2019 | $5,139 | $101,920 | $27,560 | $74,360 |
| 2018 | $5,153 | $101,920 | $0 | $0 |
| 2017 | $5,112 | $101,920 | $0 | $0 |
| 2016 | $559 | $101,920 | $0 | $0 |
| 2015 | $571 | $101,920 | $0 | $0 |
| 2014 | $571 | $101,920 | $0 | $0 |
Agents Affiliated with this Home
-

Seller's Agent in 2023
Tifphani Johnson
Keller Williams Realty Devon-Wayne
(267) 918-7529
1 in this area
55 Total Sales
-

Buyer's Agent in 2023
Gary Mercer
LPT Realty, LLC
(610) 467-5319
3 in this area
1,894 Total Sales
-

Buyer Co-Listing Agent in 2023
Nicole Courtney
LPT Realty, LLC
(610) 436-6500
1 in this area
110 Total Sales
-

Seller's Agent in 2017
Paige Whalen
Foraker Realty Co.
(484) 888-9006
64 Total Sales
-

Buyer's Agent in 2017
Shakela Strawberry
EXP Realty, LLC
(215) 234-7645
24 Total Sales
-

Seller's Agent in 2016
Jaimee Cohen
RE/MAX
(215) 582-5959
178 Total Sales
Map
Source: Bright MLS
MLS Number: 1003940239
APN: 09-00-01439-00
- 1813 Manor Ave
- 2434 W Helms Manor
- 2344 Wiltshire Dr
- 9 Corbett Dr
- 1997 Mill Rd
- 1940 Bergdoll Ave
- 7000 Village Way Unit 408
- 27208 Valley Run Dr Unit 208
- 6000 Village Way Unit 308
- 27210 Valley Run Dr Unit 210
- 2410 Chichester Ave
- 1106 Sterling Ave
- 8B Sherman Dr
- 2245 Chichester Ave
- 26 Denham Ave
- 1022 & 1024 Kingsman Rd
- 719 Peachtree Rd
- 936 Meetinghouse Rd
- 935 Galbraith Ave
- 957 Thornton Rd






