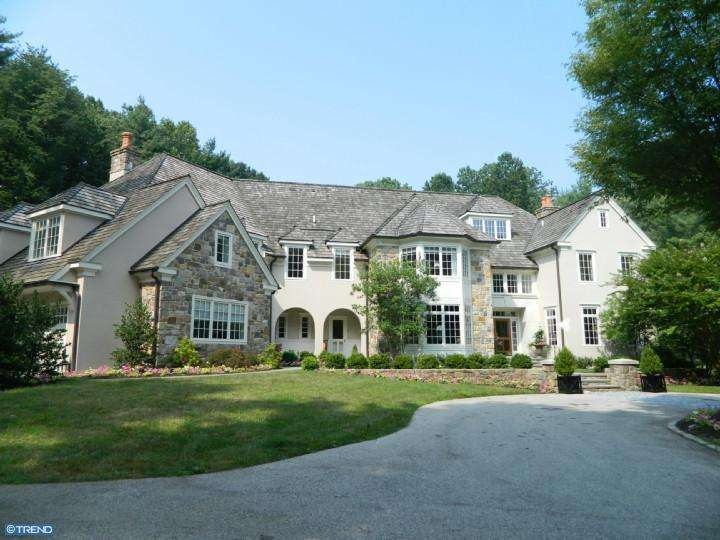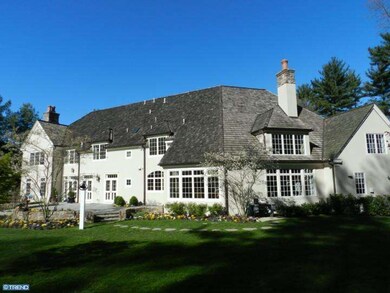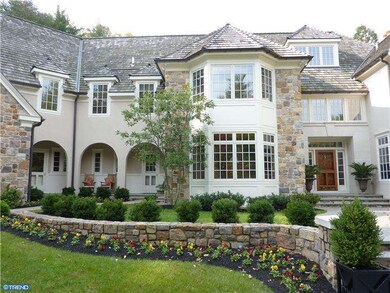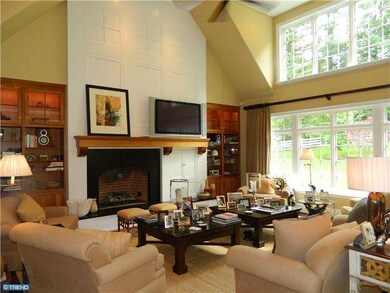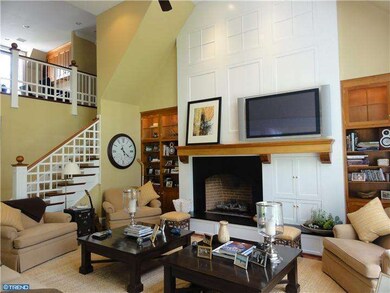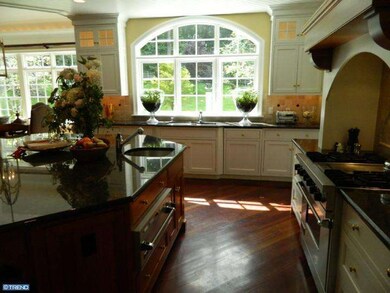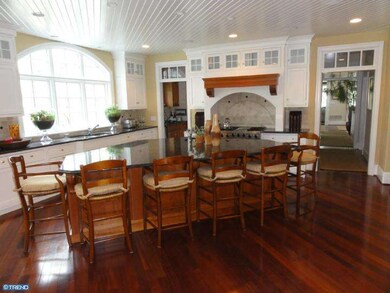
2219 Grubbs Mill Rd Berwyn, PA 19312
Highlights
- Water Views
- Water Oriented
- Commercial Range
- Beaumont Elementary School Rated A+
- Sauna
- Colonial Architecture
About This Home
As of February 2022Magnificent Gated Estate, Spacious & Upgraded Custom Home, Marvelous Landscaping- this one has it all! If you want it "All Done" & attention to detail is how you like it- Welcome Home! Much thought went into open floorplan to allow room for grand entertaining, yet plenty of private places to escape - like Library w/sep.entrance to driveway. Tastefully decorated, fabulous natural light-almost every Pella window & door is topped w/ transoms, Braz.cherry flrs in most rms. Chef's dream KIT w/ all the bells & whistles-like 2 dishwashers & open to Brkfst Rm & 2 sty. FR w/FP & back stairs. Nothing spared in fabulous LL: Game Rm w/wetbar & gas FP, Prof.Gym, Sauna, Steam Shower, radiant flr.heat & Doors to Terraces w/fire pits & waterfalls. Propane generator runs whole house, heated 4 Car Garage - "As good as it gets"! In most desirable area of Easttown - 10 AC. zoning across street. Security, Privacy, Excellent Condition in very desirable Location in Radnor Hunt Country w/ top level T/E schools
Last Agent to Sell the Property
BHHS Fox & Roach Wayne-Devon License #RS202417L Listed on: 04/08/2012

Home Details
Home Type
- Single Family
Est. Annual Taxes
- $37,817
Year Built
- Built in 2002
Lot Details
- 2 Acre Lot
- Level Lot
- Open Lot
- Sprinkler System
- Property is in good condition
- Property is zoned AA
Parking
- 4 Car Direct Access Garage
- 3 Open Parking Spaces
- Garage Door Opener
- Driveway
Home Design
- Colonial Architecture
- Pitched Roof
- Wood Roof
- Stone Siding
- Stucco
Interior Spaces
- 10,381 Sq Ft Home
- Property has 2 Levels
- Wet Bar
- Cathedral Ceiling
- Ceiling Fan
- Skylights
- Marble Fireplace
- Stone Fireplace
- Gas Fireplace
- Bay Window
- Family Room
- Living Room
- Dining Room
- Sauna
- Water Views
- Laundry on upper level
- Attic
Kitchen
- Butlers Pantry
- Double Oven
- Commercial Range
- Dishwasher
- Kitchen Island
Flooring
- Wood
- Wall to Wall Carpet
- Marble
- Tile or Brick
Bedrooms and Bathrooms
- 5 Bedrooms
- En-Suite Primary Bedroom
- En-Suite Bathroom
- In-Law or Guest Suite
- 8 Bathrooms
Finished Basement
- Basement Fills Entire Space Under The House
- Exterior Basement Entry
Home Security
- Home Security System
- Intercom
Outdoor Features
- Water Oriented
- Property is near a pond
- Pond
- Patio
- Porch
Schools
- Beaumont Elementary School
- Tredyffrin-Easttown Middle School
- Conestoga Senior High School
Utilities
- Forced Air Heating and Cooling System
- Heating System Uses Gas
- Underground Utilities
- 200+ Amp Service
- Water Treatment System
- Well
- Natural Gas Water Heater
- On Site Septic
- Cable TV Available
Community Details
- No Home Owners Association
- Built by JIM NORCINI
Listing and Financial Details
- Tax Lot 0148.0200
- Assessor Parcel Number 55-04 -0148.0200
Ownership History
Purchase Details
Home Financials for this Owner
Home Financials are based on the most recent Mortgage that was taken out on this home.Purchase Details
Purchase Details
Home Financials for this Owner
Home Financials are based on the most recent Mortgage that was taken out on this home.Purchase Details
Purchase Details
Home Financials for this Owner
Home Financials are based on the most recent Mortgage that was taken out on this home.Similar Homes in the area
Home Values in the Area
Average Home Value in this Area
Purchase History
| Date | Type | Sale Price | Title Company |
|---|---|---|---|
| Deed | $2,750,000 | Trident Land Transfer | |
| Interfamily Deed Transfer | -- | None Available | |
| Deed | $130,000 | None Available | |
| Deed | $2,750,000 | None Available | |
| Deed | $2,385,000 | -- |
Mortgage History
| Date | Status | Loan Amount | Loan Type |
|---|---|---|---|
| Previous Owner | $2,065,000 | New Conventional | |
| Previous Owner | $2,150,000 | Fannie Mae Freddie Mac | |
| Previous Owner | $2,150,000 | Purchase Money Mortgage |
Property History
| Date | Event | Price | Change | Sq Ft Price |
|---|---|---|---|---|
| 02/17/2022 02/17/22 | Sold | $2,750,000 | -3.5% | $284 / Sq Ft |
| 01/21/2022 01/21/22 | Pending | -- | -- | -- |
| 10/03/2021 10/03/21 | For Sale | $2,849,999 | +3.6% | $294 / Sq Ft |
| 04/25/2013 04/25/13 | Sold | $2,750,000 | 0.0% | $265 / Sq Ft |
| 12/12/2012 12/12/12 | Pending | -- | -- | -- |
| 08/24/2012 08/24/12 | Price Changed | $2,750,000 | -8.2% | $265 / Sq Ft |
| 04/08/2012 04/08/12 | For Sale | $2,995,000 | -- | $289 / Sq Ft |
Tax History Compared to Growth
Tax History
| Year | Tax Paid | Tax Assessment Tax Assessment Total Assessment is a certain percentage of the fair market value that is determined by local assessors to be the total taxable value of land and additions on the property. | Land | Improvement |
|---|---|---|---|---|
| 2024 | $36,927 | $990,000 | $165,370 | $824,630 |
| 2023 | $37,884 | $1,086,250 | $165,370 | $920,880 |
| 2022 | $40,070 | $1,181,250 | $268,980 | $912,270 |
| 2021 | $48,067 | $1,448,450 | $268,980 | $1,179,470 |
| 2020 | $46,731 | $1,448,450 | $268,980 | $1,179,470 |
| 2019 | $45,429 | $1,448,450 | $268,980 | $1,179,470 |
| 2018 | $44,643 | $1,448,450 | $268,980 | $1,179,470 |
| 2017 | $43,635 | $1,448,450 | $268,980 | $1,179,470 |
| 2016 | -- | $1,448,450 | $268,980 | $1,179,470 |
| 2015 | -- | $1,422,170 | $268,980 | $1,153,190 |
| 2014 | -- | $1,422,170 | $268,980 | $1,153,190 |
Agents Affiliated with this Home
-

Seller's Agent in 2022
Lavinia Smerconish
Compass RE
(610) 615-5400
373 Total Sales
-

Buyer's Agent in 2022
Maribeth McConnell
BHHS Fox & Roach
(610) 724-6384
205 Total Sales
-

Seller's Agent in 2013
Missy Schwartz
BHHS Fox & Roach
(610) 888-3349
42 Total Sales
-

Buyer's Agent in 2013
Edward DiMarcantonio
Axis Realty Partners
(610) 960-0200
17 Total Sales
Map
Source: Bright MLS
MLS Number: 1003552239
APN: 55-004-0148.0200
- 627 Olympia Hills Cir
- 2205 Buttonwood Rd
- 477 Black Swan Ln
- 1298 Farm Ln
- 496 Black Swan Ln
- 1285 Farm Rd
- 146 Tannery Run Cir Unit 46
- 1278 Farm Rd
- 130 Piqua Cir Unit 30
- 121 Davis Rd
- 129 Davis Rd
- 2490 White Horse Rd
- 1500 Sugartown Rd
- 837 Nathan Hale Rd
- 2005 Waynesborough Rd
- 1263 Argyle Rd
- 918 Ethan Allen Rd
- 431 Waynesbrooke Rd Unit 111
- 1441 Berwyn Paoli Rd
- 311 Stoney Knoll Ln
