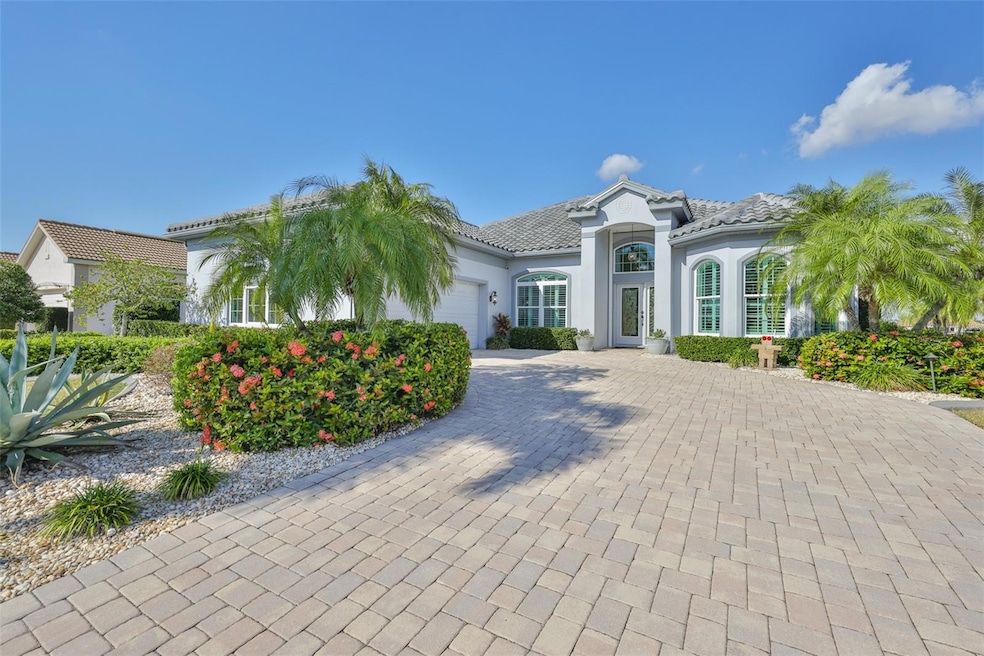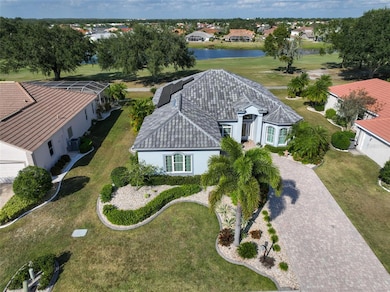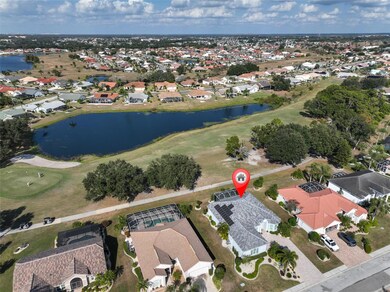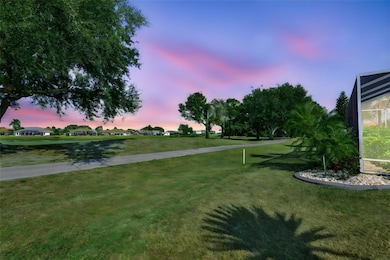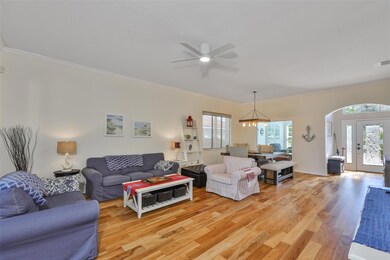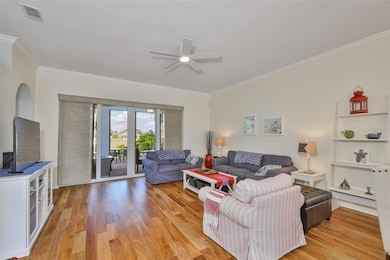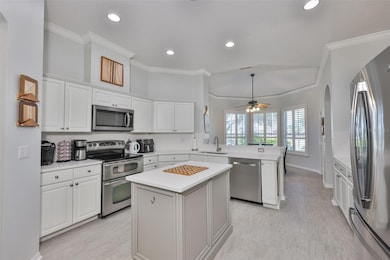2219 Platinum Dr Sun City Center, FL 33573
Estimated payment $3,231/month
Highlights
- On Golf Course
- Active Adult
- Pond View
- Fitness Center
- Solar Power System
- Clubhouse
About This Home
*** LOCATION! LUXURY! LIFESTYLE!*** This exquisite, beautifully UPGRADED, mostly SOLAR-powered, 2 bedroom+den/2 bathroom, Expanded Monterey model on a premium lot delivers stunning POND and GOLF COURSE views and over 2,100 sq ft of thoughtfully designed living space in one of Sun City Center’s most desirable 55+ neighborhoods. Step inside and instantly APPRECIATE the engineered Brazilian hardwood floors, crown molding, volume ceilings, and HURRICANE-rated windows that fill the home with natural light. The open living & dining areas FLOW effortlessly toward sliding glass doors that capture breathtaking panoramic scenery. Expanding your enjoyment is the large screened paver patio—perfect for ENTERTAINING, grilling, unwinding, and embracing peaceful Florida OUTDOOR living. GOURMET kitchen is a SHOWSTOPPER featuring quartz counters, working island, upgraded STAINLESS appliances, decorator lighting, plantation shutters, pantries, & a cheerful breakfast area overlooking serene natural views. Adjoining office/workspace adds convenience for hobbies or remote work. The owner’s suite feels like a PRIVATE RETREAT with engineered hardwood floors, large hurricane windows framing tranquil pond views, & two custom walk-in closets. Remodeled spa-style bath features a beautifully tiled walk-in shower with seamless glass, a relaxing garden tub, & dual sinks—combining comfort & ELEGANCE. Guest private split-wing layout, offers a spacious bedroom with engineered hardwood, a hurricane window, & updated full bathroom—PERFECT for visiting family & friends. Major upgrades include a NEW Tile ROOF (2025), HVAC w/new Ductwork & Insulation (2024), hurricane-rated WINDOWS (2016–2023), storm-rated Kevlar SCREENS (Front Door & Covered Lanai_2022), & Tropical LANDSCAPING (2025). This home is MOVE-IN READY with upgrades you won’t need to think about for years. Enjoy FITNESS, FUN, or COMMUNITY in the highly desirable Sun City Center 55+ community, with world-class AMENITIES, including multiple fitness centers, indoor Olympic lap & resistance pool, outdoor pools, pickleball, tennis, arts & crafts studios, dog parks, softball fields, golf cart paths, and more than 200 CLUBS and social activities. Conveniently situated between Tampa and Sarasota, you’ll have QUICK access to award-winning beaches, shopping, dining, medical centers, airports, cultural venues, sporting events, & entertainment. Homes offering this caliber of VIEW, UPGRADES, and LOCATION rarely become available. Don’t miss the chance to own one of Sun City Center’s MOST IMPRESSIVE homes. Schedule your PRIVATE TOUR today & make this exceptional property yours!
Listing Agent
RE/MAX REALTY UNLIMITED Brokerage Phone: 813-684-0016 License #3300712 Listed on: 11/18/2025

Open House Schedule
-
Saturday, November 22, 202510:30 am to 1:30 pm11/22/2025 10:30:00 AM +00:0011/22/2025 1:30:00 PM +00:00Add to Calendar
Home Details
Home Type
- Single Family
Est. Annual Taxes
- $6,802
Year Built
- Built in 1998
Lot Details
- 9,600 Sq Ft Lot
- Lot Dimensions are 80x120
- On Golf Course
- South Facing Home
- Mature Landscaping
- Native Plants
- Landscaped with Trees
- Property is zoned PD-MU
HOA Fees
Parking
- 2 Car Attached Garage
- Side Facing Garage
- Garage Door Opener
- Driveway
Property Views
- Pond
- Golf Course
Home Design
- Contemporary Architecture
- Elevated Home
- Block Foundation
- Tile Roof
- Block Exterior
- Stucco
Interior Spaces
- 2,128 Sq Ft Home
- 1-Story Property
- Built-In Desk
- Crown Molding
- Vaulted Ceiling
- Ceiling Fan
- Double Pane Windows
- ENERGY STAR Qualified Windows
- Plantation Shutters
- Sliding Doors
- Combination Dining and Living Room
- Home Office
- Inside Utility
- Home Security System
Kitchen
- Breakfast Area or Nook
- Eat-In Kitchen
- Breakfast Bar
- Walk-In Pantry
- Range
- Microwave
- Dishwasher
- Stone Countertops
- Solid Wood Cabinet
Flooring
- Engineered Wood
- Tile
Bedrooms and Bathrooms
- 2 Bedrooms
- Split Bedroom Floorplan
- En-Suite Bathroom
- Walk-In Closet
- 2 Full Bathrooms
- Tall Countertops In Bathroom
- Private Water Closet
- Whirlpool Bathtub
- Shower Only
- Multiple Shower Heads
Laundry
- Laundry Room
- Dryer
- Washer
Eco-Friendly Details
- Energy-Efficient Appliances
- Energy-Efficient HVAC
- Energy-Efficient Insulation
- Energy-Efficient Doors
- Solar Power System
- Reclaimed Water Irrigation System
Outdoor Features
- Covered Patio or Porch
- Private Mailbox
Location
- Property is near a golf course
Utilities
- Central Air
- Heat Pump System
- Thermostat
- Electric Water Heater
- Water Softener
- High Speed Internet
- Cable TV Available
Listing and Financial Details
- Visit Down Payment Resource Website
- Legal Lot and Block 7 / 1
- Assessor Parcel Number U-13-32-19-1YF-000001-00007.0
Community Details
Overview
- Active Adult
- Association fees include ground maintenance, pool, recreational facilities
- Royal Doulton Estates Association
- Sun City Center Community Association
- Sun City Center Unit 257 Ph Subdivision, Monterey Modified Floorplan
- Association Owns Recreation Facilities
- The community has rules related to building or community restrictions, deed restrictions, allowable golf cart usage in the community
Amenities
- Sauna
- Clubhouse
Recreation
- Golf Course Community
- Tennis Courts
- Pickleball Courts
- Racquetball
- Recreation Facilities
- Shuffleboard Court
- Fitness Center
- Community Pool
- Community Spa
- Dog Park
Security
- Security Service
Map
Home Values in the Area
Average Home Value in this Area
Tax History
| Year | Tax Paid | Tax Assessment Tax Assessment Total Assessment is a certain percentage of the fair market value that is determined by local assessors to be the total taxable value of land and additions on the property. | Land | Improvement |
|---|---|---|---|---|
| 2024 | $6,802 | $363,228 | $93,082 | $270,146 |
| 2023 | $6,701 | $358,170 | $93,082 | $265,088 |
| 2022 | $6,089 | $324,981 | $81,446 | $243,535 |
| 2021 | $3,381 | $225,118 | $0 | $0 |
| 2020 | $3,293 | $222,010 | $0 | $0 |
| 2019 | $3,478 | $217,019 | $0 | $0 |
| 2018 | $3,424 | $212,973 | $0 | $0 |
| 2017 | $3,375 | $208,593 | $0 | $0 |
| 2016 | $3,922 | $193,528 | $0 | $0 |
| 2015 | $4,130 | $200,017 | $0 | $0 |
| 2014 | $3,797 | $183,152 | $0 | $0 |
| 2013 | -- | $171,372 | $0 | $0 |
Property History
| Date | Event | Price | List to Sale | Price per Sq Ft | Prior Sale |
|---|---|---|---|---|---|
| 11/18/2025 11/18/25 | For Sale | $479,000 | +30.2% | $225 / Sq Ft | |
| 03/09/2021 03/09/21 | Sold | $368,000 | -1.9% | $173 / Sq Ft | View Prior Sale |
| 01/18/2021 01/18/21 | Pending | -- | -- | -- | |
| 01/15/2021 01/15/21 | For Sale | $375,000 | -- | $176 / Sq Ft |
Purchase History
| Date | Type | Sale Price | Title Company |
|---|---|---|---|
| Warranty Deed | $368,000 | Paramount Title Ii | |
| Warranty Deed | $296,500 | South Bay Title Ins Agency I | |
| Warranty Deed | $354,000 | Affiliated Title Of Tampa Ba | |
| Warranty Deed | -- | -- | |
| Warranty Deed | $193,000 | -- |
Mortgage History
| Date | Status | Loan Amount | Loan Type |
|---|---|---|---|
| Previous Owner | $283,200 | Unknown | |
| Previous Owner | $167,200 | New Conventional |
Source: Stellar MLS
MLS Number: TB8447494
APN: U-13-32-19-1YF-000001-00007.0
- 2258 Preservation Green Ct
- 1119 Villeroy Dr
- 1123 Signature Dr
- 1211 Peridot Ln
- 1115 Signature Dr
- 1103 Villeroy Dr
- 2225 Preservation Green Ct
- 1308 Crystal Greens Dr
- 2115 Platinum Dr
- 2320 Platinum Dr
- 721 Elkhorn Rd
- 2327 Platinum Dr
- 2049 Acadia Greens Dr
- 2112 Acadia Greens Dr Unit 62
- 2019 Acadia Greens Dr
- 2249 New Bedford Dr
- 2028 Acadia Greens Dr
- 2129 Acadia Greens Dr Unit 32
- 706 Plumbrook Rd
- 920 Villeroy Greens Dr
- 2116 Acadia Greens Dr Unit 64
- 704 Tremont Greens Ln Unit 107
- 1814 Foxhunt Dr Unit A
- 751 McCallister Ave
- 403 Finchley Ct Unit B
- 1034 Mcdaniel St
- 2312 Brookfield Greens Cir Unit 61
- 202 Bedford St Unit C69
- 301 Kings Blvd Unit 132
- 301 Andover Place S Unit 185
- 202 Bedford Trail Unit 112
- 1802 Bedford Terrace Unit H170
- 201 Kings Blvd Unit 20
- 205 Andover Place N Unit 101
- 1014 Radison Lake Ct Unit 58
- 2110 Hembury Place Unit 30
- 1905 Canterbury Ln Unit 9
- 102 Cambridge Trail Unit 229
- 1012 Regal Manor Way
- 101 Cambridge Trail Unit 206
