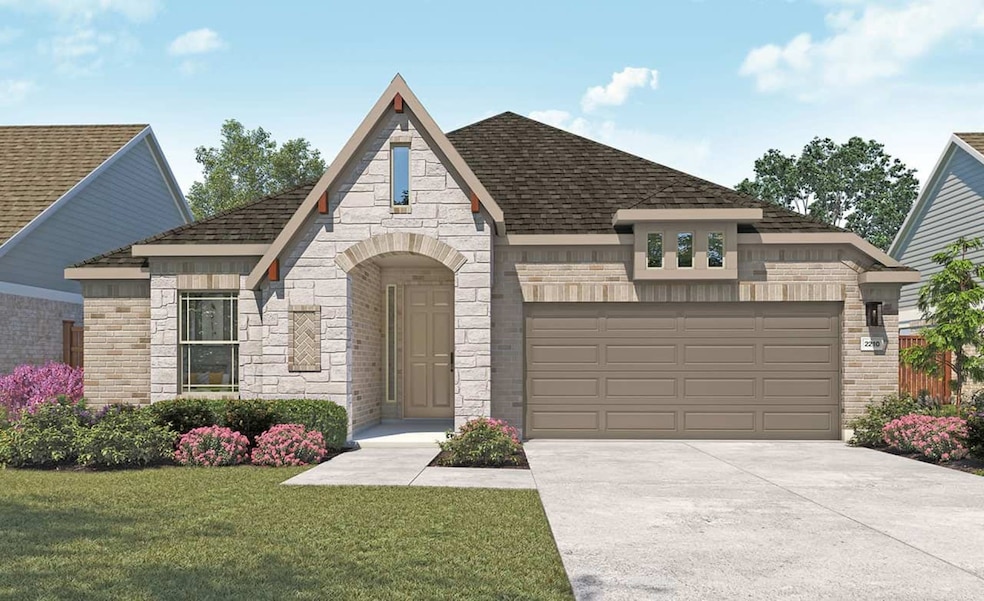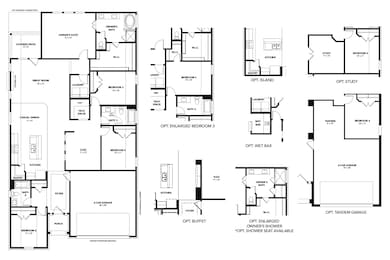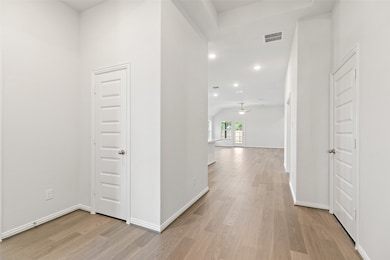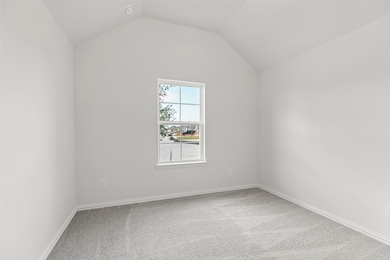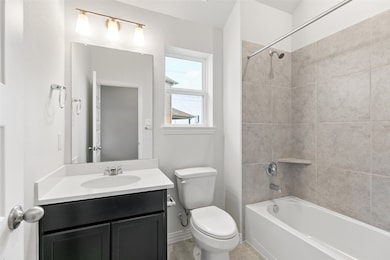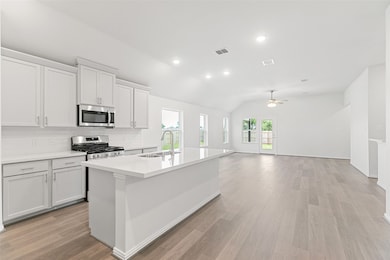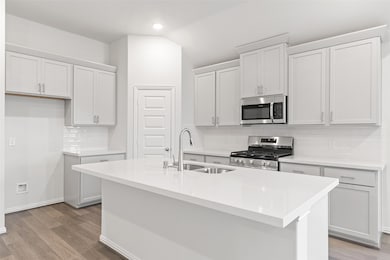2219 Villa Bella Ln Friendswood, TX 77546
Estimated payment $2,838/month
Highlights
- Home Under Construction
- Home Energy Rating Service (HERS) Rated Property
- Traditional Architecture
- C.D. Landolt Elementary School Rated A
- Deck
- High Ceiling
About This Home
Welcome to Beamer Villas in Friendswood, TX—where modern living meets a peaceful, small-community vibe! Just minutes from Baybrook Mall, enjoy convenient access to shopping, dining, and entertainment, plus on-site perks like a dog park and playground for relaxed, everyday living. This BEAUTIFUL Oleander plan features 4 bedrooms, 3 full bathrooms, a designated study & a wet bar! The kitchen is sure to please with stainless steel appliances, sleek omega stone countertops, & custom cabinets. The main living areas feature laminate flooring, with tile in the wet areas. You will fall in love with the primary bedroom's oversized walk-in closet, separate soaking tub, walk-in shower & dual vanities! Enjoy the outdoors under the covered patio, full sod & sprinkler system. The home is under construction and will be ready for a January 2026 move-in!
Home Details
Home Type
- Single Family
Year Built
- Home Under Construction
Lot Details
- 5,375 Sq Ft Lot
- Lot Dimensions are 50x107
- Southeast Facing Home
- Back Yard Fenced
- Sprinkler System
HOA Fees
- $79 Monthly HOA Fees
Parking
- 2 Car Attached Garage
Home Design
- Traditional Architecture
- Brick Exterior Construction
- Slab Foundation
- Composition Roof
- Wood Siding
- Stone Siding
Interior Spaces
- 2,217 Sq Ft Home
- 1-Story Property
- High Ceiling
- Ceiling Fan
- Formal Entry
- Family Room Off Kitchen
- Breakfast Room
- Combination Kitchen and Dining Room
- Home Office
- Utility Room
- Washer and Electric Dryer Hookup
Kitchen
- Walk-In Pantry
- Electric Oven
- Gas Range
- Microwave
- Dishwasher
- Kitchen Island
- Solid Surface Countertops
- Disposal
Flooring
- Carpet
- Laminate
- Tile
Bedrooms and Bathrooms
- 4 Bedrooms
- 3 Full Bathrooms
- Double Vanity
- Soaking Tub
- Bathtub with Shower
- Separate Shower
Home Security
- Prewired Security
- Fire and Smoke Detector
Eco-Friendly Details
- Home Energy Rating Service (HERS) Rated Property
- Energy-Efficient HVAC
- Energy-Efficient Lighting
- Energy-Efficient Thermostat
- Ventilation
Outdoor Features
- Deck
- Covered Patio or Porch
Schools
- Landolt Elementary School
- Westbrook Intermediate School
- Clear Brook High School
Utilities
- Central Heating and Cooling System
- Heating System Uses Gas
- Programmable Thermostat
Community Details
Overview
- Association fees include common areas
- Beamer Villas Homeowners Assoc. Association, Phone Number (972) 612-2303
- Built by DRB Homes
- Beamer Villas Subdivision
Recreation
- Community Pool
Map
Home Values in the Area
Average Home Value in this Area
Tax History
| Year | Tax Paid | Tax Assessment Tax Assessment Total Assessment is a certain percentage of the fair market value that is determined by local assessors to be the total taxable value of land and additions on the property. | Land | Improvement |
|---|---|---|---|---|
| 2025 | -- | $56,196 | $56,196 | -- |
Property History
| Date | Event | Price | List to Sale | Price per Sq Ft |
|---|---|---|---|---|
| 11/07/2025 11/07/25 | For Sale | $439,990 | -- | $198 / Sq Ft |
Source: Houston Association of REALTORS®
MLS Number: 6048439
APN: 1399520040027
- 2127 Villa Bella Ln
- 2107 Villa Bella Ln
- 2146 Villa Clara Dr
- 2222 Villa Flora Ln
- 2222 Villa Clara Dr
- 2215 Villa Bella Ln
- 2158 Villa Clara Dr
- 16619 Villa Del Luna Ln
- 2230 Villa Clara Dr
- 16227 Affirmed Way
- 16751 Square Rigger Ln
- 4303 Alysheba Ln
- 4335 Alysheba Ln
- 2438 Tall Ships Dr
- 16822 Carrack Turn Dr
- 16715 Frigate Dr
- 16803 Kings Chapel Ct
- 16039 Surrey Woods Dr
- 16114 Arborlea Dr
- 3727 Norwood Glen Ln
- 16710 Barkentine Ln
- 1814 Pilgrims Point Dr
- 2334 Webster Ranch Rd
- 2415 Pilgrims Bend Dr
- 17131 Hewing Dr
- 2122 Heritage Colony Dr
- 19100 Glenwest Dr
- 17102 Stone Stile Dr
- 19100 Glenwest Dr Unit 238
- 19100 Glenwest Dr Unit 1132
- 19100 Glenwest Dr Unit 233
- 19100 Glenwest Dr Unit 627
- 19100 Glenwest Dr Unit 328
- 19100 Glenwest Dr Unit 1024
- 19100 Glenwest Dr Unit 321
- 19100 Glenwest Dr Unit 211
- 19100 Glenwest Dr Unit 1135
- 19100 Glenwest Dr Unit 210
- 19100 Glenwest Dr Unit 236
- 19100 Glenwest Dr Unit 221
