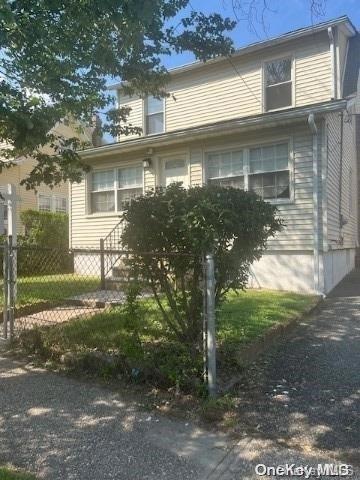
222-09 133rd Ave Jamaica, NY 11413
Laurelton NeighborhoodHighlights
- Colonial Architecture
- Eat-In Kitchen
- Garage
- Property is near public transit
- Forced Air Heating System
About This Home
As of December 2024Looking for a house you can call home? This three-bedroom two, two-bath colonial just may be the one., Additional information: Appearance:Excellent
Last Agent to Sell the Property
Myatt Realty Brokerage Phone: 718-468-3588 License #40GU1170518 Listed on: 04/16/2024
Last Buyer's Agent
Myatt Realty Brokerage Phone: 718-468-3588 License #40GU1170518 Listed on: 04/16/2024
Home Details
Home Type
- Single Family
Est. Annual Taxes
- $5,400
Year Built
- Built in 1920
Lot Details
- 4,000 Sq Ft Lot
- Lot Dimensions are 40x100
Home Design
- Colonial Architecture
- Frame Construction
- Vinyl Siding
Interior Spaces
- 3-Story Property
- Finished Basement
- Basement Fills Entire Space Under The House
- Eat-In Kitchen
Bedrooms and Bathrooms
- 3 Bedrooms
- 2 Full Bathrooms
Parking
- Garage
- Private Parking
- Driveway
Location
- Property is near public transit
Schools
- Ps 176 Cambria Heights Elementary School
- Is 59 Springfield Gardens Middle School
- Cambria Heights Academy High School
Utilities
- No Cooling
- Forced Air Heating System
- Heating System Uses Natural Gas
Listing and Financial Details
- Legal Lot and Block 55 / 12932
- Assessor Parcel Number 12932-0055
Ownership History
Purchase Details
Home Financials for this Owner
Home Financials are based on the most recent Mortgage that was taken out on this home.Purchase Details
Purchase Details
Similar Homes in the area
Home Values in the Area
Average Home Value in this Area
Purchase History
| Date | Type | Sale Price | Title Company |
|---|---|---|---|
| Deed | $641,000 | -- | |
| Deed | -- | -- | |
| Deed | -- | -- | |
| Deed | $67,500 | -- | |
| Deed | $67,500 | -- |
Mortgage History
| Date | Status | Loan Amount | Loan Type |
|---|---|---|---|
| Open | $608,950 | Purchase Money Mortgage |
Property History
| Date | Event | Price | Change | Sq Ft Price |
|---|---|---|---|---|
| 12/05/2024 12/05/24 | Sold | $641,000 | 0.0% | -- |
| 10/01/2024 10/01/24 | Pending | -- | -- | -- |
| 04/16/2024 04/16/24 | For Sale | $641,000 | -- | -- |
Tax History Compared to Growth
Tax History
| Year | Tax Paid | Tax Assessment Tax Assessment Total Assessment is a certain percentage of the fair market value that is determined by local assessors to be the total taxable value of land and additions on the property. | Land | Improvement |
|---|---|---|---|---|
| 2025 | $5,354 | $28,232 | $8,290 | $19,942 |
| 2024 | $5,354 | $26,656 | $9,065 | $17,591 |
| 2023 | $5,354 | $26,656 | $8,652 | $18,004 |
| 2022 | $5,166 | $35,940 | $11,100 | $24,840 |
| 2021 | $5,248 | $31,860 | $11,100 | $20,760 |
| 2020 | $4,980 | $27,420 | $11,100 | $16,320 |
| 2019 | $4,647 | $28,080 | $11,100 | $16,980 |
| 2018 | $4,528 | $22,213 | $10,900 | $11,313 |
| 2017 | $4,396 | $21,565 | $9,683 | $11,882 |
| 2016 | $4,154 | $21,565 | $9,683 | $11,882 |
| 2015 | $2,454 | $19,606 | $8,951 | $10,655 |
| 2014 | $2,454 | $18,511 | $10,146 | $8,365 |
Agents Affiliated with this Home
-
L
Seller's Agent in 2024
Loretta Guy
Myatt Realty
(718) 809-5853
1 in this area
8 Total Sales
Map
Source: OneKey® MLS
MLS Number: L3544988
APN: 12932-0055
- 131-62 224th St
- 131-58 225th St
- 133-15 220th St
- 22109 131st Ave
- 130-60 223rd St
- 21836 132nd Ave
- 13055 222nd St
- 220-24 134th Rd
- 218-36 133rd Rd
- 223-17 135th Ave
- 22019 135th Ave
- 130-45 220th St
- 130-43 224th St
- 21924 130th Dr
- 225-01 135th Ave
- 131-45 227th St
- 22111 136th Ave
- 13069 227th St
- 131-33 228th St
- 22014 130th Ave
