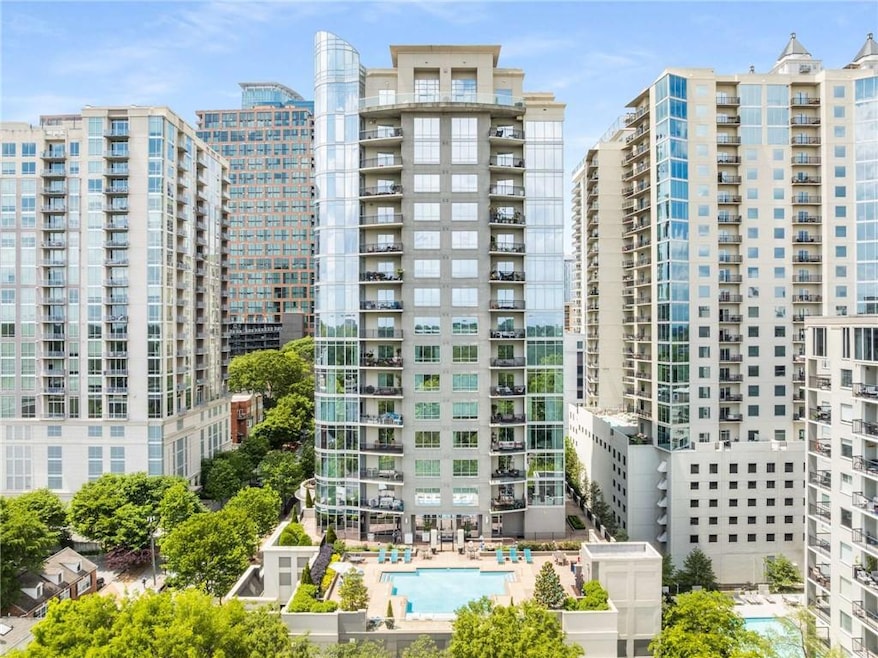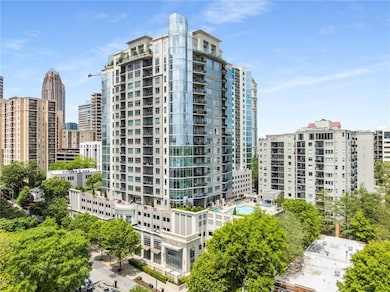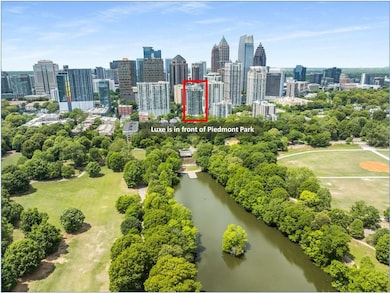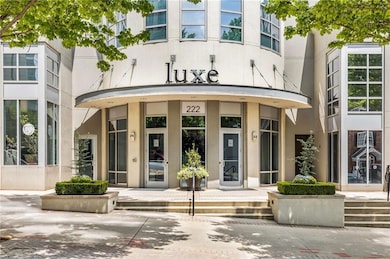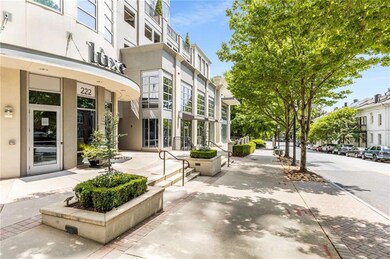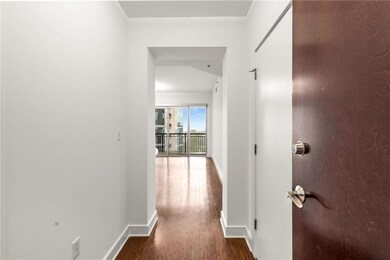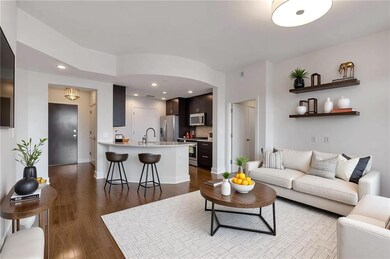Experience true Midtown luxury in this stunning 15th-floor condo at the prestigious Luxe. Perfectly positioned directly in front of Piedmont Park, this move-in ready home offers the ultimate location with unbeatable access to the best dining, shopping, and entertainment Midtown has to offer. Freshly painted and featuring brand-new carpet in both bedrooms, this home is in pristine, move-in ready condition.
Step inside to an open, light-filled layout that showcases breathtaking sunrise views and sweeping vistas of Piedmont Park and the Atlanta skyline through floor-to-ceiling windows. Enjoy upgraded hardwood flooring throughout the main living areas and a spacious living area that seamlessly flows into a modern chef’s kitchen, complete with granite countertops and ample storage.
The bright and airy primary suite features a generous walk-in closet and a spa-like en-suite bath with dual vanity, oversized shower, and a luxurious soaking tub. A versatile second bedroom offers the perfect space for a home office or guest retreat. Step onto your private balcony to soak in the fresh air and the stunning sunset and park views.
This condo includes two dedicated parking spaces, 24-hour concierge service, onsite management, and access to Luxe’s outstanding amenities, including a saltwater pool with a gas grilling area, state-of-the-art fitness center, pet-friendly 6th-floor dog walk and fenced street-level pet run, guest suite, spa/massage room, and his and hers steam sauna.
Luxe is known for its very well-managed and financially healthy HOA and recently updated common areas and hallways. This is truly Midtown living at its finest, in an unbeatable prime location right at Piedmont Park. | Rental Permits Are Available |

