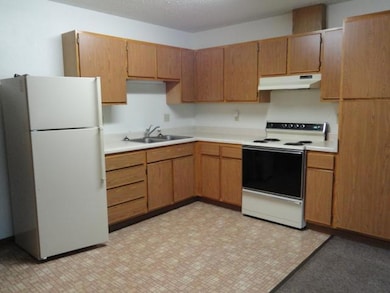222 1st Ave NE Unit 7 Eagle Bend, MN 56446
Highlights
- No HOA
- Laundry Room
- Baseboard Heating
- Community Center
- 1-Story Property
About This Home
Greenleaf Apartments has a 1-bedroom income-based apartment available. Rent is based on 30% gross monthly household income and ranges from $735-895 plus a security deposit of $735. Rental Assistance may be available for qualified applicants to reduce the amount of monthly rent paid. Water, sewer, and garbage are included in the rent. Greenleaf offers on-site laundry facilities, a community room, off-street parking, and is pet-friendly and smoke-free! Limit 1 pet per household with Pet Deposit equal to Security Deposit, proof of spay/neuter and up-to-date vaccinations. Income limits apply for residence qualification. Listing photos are representative of a typical unit. TTY 711 "This Institution is an Equal Opportunity Provider."
Property Details
Home Type
- Multi-Family
Year Built
- Built in 1990
Parking
- Parking Lot
Home Design
- Property Attached
Interior Spaces
- 550 Sq Ft Home
- 1-Story Property
- Range
- Laundry Room
Bedrooms and Bathrooms
- 1 Bedroom
- 1 Full Bathroom
Utilities
- No Cooling
- Baseboard Heating
Listing and Financial Details
- Property Available on 11/1/25
- Tenant pays for broadband, cable TV, electricity, telephone
- The owner pays for sewer, trash collection, water
- Assessor Parcel Number 330039700
Community Details
Overview
- No Home Owners Association
- Eagle Bend Railroad Add Subdivision
Amenities
- Community Center
- Laundry Facilities
Map
Property History
| Date | Event | Price | List to Sale | Price per Sq Ft |
|---|---|---|---|---|
| 02/16/2026 02/16/26 | Price Changed | $895 | +5.9% | $2 / Sq Ft |
| 08/29/2025 08/29/25 | For Rent | $845 | -- | -- |
Source: NorthstarMLS
MLS Number: 6780512
- 105 Main St W
- Lot 3 4th Ave NE
- Lot 5 4th Ave NE
- Lot 3 Block 1 4th Ave NE
- Lot 1 4th Ave NE
- Lot 2 4th Ave NE
- Lot 4 Block 1 4th Ave NE
- Lot 4 4th Ave NE
- 37485 155th Ave
- 18398 360th St
- 307 Leslie Ave W
- 102 Robert St S
- 41617 US 71
- 41936 County 75
- 108 Central Ave S
- 300 Main St E Unit 1
- 320 2nd St NE Unit A
- 316 2nd St NE
- 44483 County 23
- 40201 231st Ave
- 30555 Us-71 Unit 6
- 304 S Dayton Ave Unit 3
- 925 2nd Ave NE
- 101 NW Thompson St
- 220 4th St NE Unit 220 4th St NE
- 1720 Airport Rd
- 131 Shady Lane Dr Unit 101
- 300 2nd St SE Unit Humphrey Manor
- 301 8th Ave W
- 512 2nd Ave E Unit 103
- 512 2nd Ave E Unit 105
- 805 Inman St Unit 202
- 2106 Runestone Ave
- 2008 Runestone Ave
- 404 S Mckay Ave
- 1701 6th Ave E
- 1614 7th Ave E
- 1825 Oakview Ave SE
- 1770 10th Ave E
- 27 5th St
Ask me questions while you tour the home.







