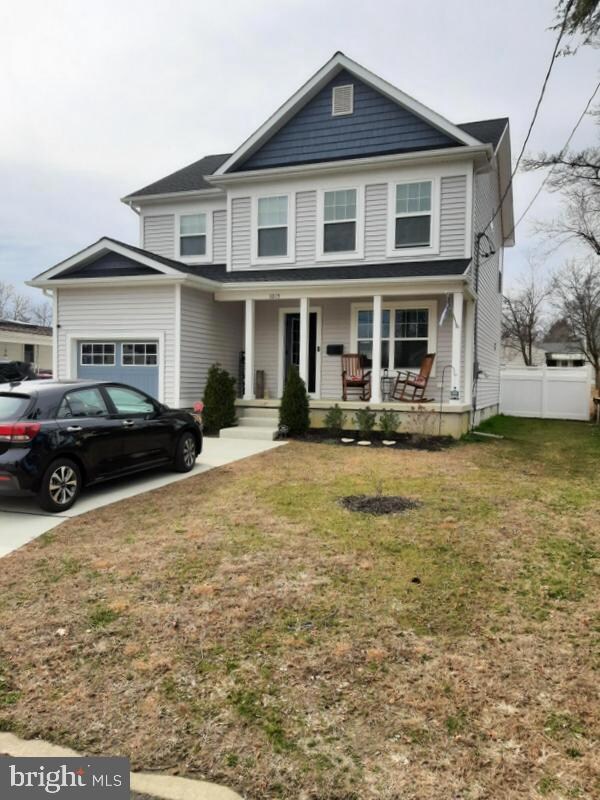
222 7th Ave Glendora, NJ 08029
Highlights
- New Construction
- Colonial Architecture
- No HOA
- Open Floorplan
- Deck
- 1 Car Direct Access Garage
About This Home
As of July 2023NEW CONSTRUCTION - TO BE BUILT - Expected delivery @ 5-6 months. ***Featured picture is the same model home built at another location in Gloucester Township***Beautiful 2-story Colonial featuring an open floor plan with living room, eat-in kitchen with stainless steel appliances, granite countertops, and island, slider to back 12 x 12 deck, half bath and laundry room w/gas hook-ups conveniently located on main level, primary bedroom with walk-in closet, primary full bathroom with tiled stall shower and sliding glass doors, 3 additional nicely sized bedrooms with ceiling fans, full bathroom with tub shower in hall, full finished basement, 1 car garage, 2-zoned HVAC, tankless water heater. There are so many upgrades to mention here. Put this home on the top of your list for the one to look out for!! Call Listing Agent for additional information.
Home Details
Home Type
- Single Family
Est. Annual Taxes
- $291
Lot Details
- 3,999 Sq Ft Lot
- Lot Dimensions are 50 x 100
- Infill Lot
- Level Lot
- Cleared Lot
- Back, Front, and Side Yard
- Property is in excellent condition
Parking
- 1 Car Direct Access Garage
- 2 Driveway Spaces
- Front Facing Garage
- On-Street Parking
Home Design
- New Construction
- Colonial Architecture
- Poured Concrete
- Pitched Roof
- Shingle Roof
- Vinyl Siding
- Concrete Perimeter Foundation
Interior Spaces
- 1,620 Sq Ft Home
- Property has 2 Levels
- Open Floorplan
- Ceiling height of 9 feet or more
- Ceiling Fan
- Sliding Doors
- Living Room
Kitchen
- Eat-In Kitchen
- Gas Oven or Range
- Built-In Microwave
- Dishwasher
- Kitchen Island
Flooring
- Carpet
- Laminate
Bedrooms and Bathrooms
- 4 Bedrooms
- En-Suite Primary Bedroom
- En-Suite Bathroom
- Walk-In Closet
- Bathtub with Shower
- Walk-in Shower
Laundry
- Laundry Room
- Laundry on main level
- Washer and Dryer Hookup
Finished Basement
- Basement Fills Entire Space Under The House
- Interior Basement Entry
- Sump Pump
Outdoor Features
- Deck
- Porch
Utilities
- Forced Air Heating and Cooling System
- Natural Gas Water Heater
- Phone Available
- Cable TV Available
Community Details
- No Home Owners Association
- Built by Alberto Construction
- Summerlyn Springs
Listing and Financial Details
- Assessor Parcel Number 15-02001-00012
Ownership History
Purchase Details
Home Financials for this Owner
Home Financials are based on the most recent Mortgage that was taken out on this home.Purchase Details
Similar Homes in the area
Home Values in the Area
Average Home Value in this Area
Purchase History
| Date | Type | Sale Price | Title Company |
|---|---|---|---|
| Bargain Sale Deed | -- | American Title | |
| Deed | $240,000 | First American Title |
Mortgage History
| Date | Status | Loan Amount | Loan Type |
|---|---|---|---|
| Open | $200,000 | Credit Line Revolving |
Property History
| Date | Event | Price | Change | Sq Ft Price |
|---|---|---|---|---|
| 07/27/2023 07/27/23 | Sold | $377,400 | +0.7% | $233 / Sq Ft |
| 05/03/2023 05/03/23 | Pending | -- | -- | -- |
| 03/08/2023 03/08/23 | For Sale | $374,900 | +1149.7% | $231 / Sq Ft |
| 01/27/2023 01/27/23 | Sold | $30,000 | 0.0% | -- |
| 09/16/2022 09/16/22 | Pending | -- | -- | -- |
| 09/06/2022 09/06/22 | Off Market | $30,000 | -- | -- |
| 09/03/2022 09/03/22 | Price Changed | $30,000 | -33.3% | -- |
| 07/08/2022 07/08/22 | For Sale | $45,000 | -- | -- |
Tax History Compared to Growth
Tax History
| Year | Tax Paid | Tax Assessment Tax Assessment Total Assessment is a certain percentage of the fair market value that is determined by local assessors to be the total taxable value of land and additions on the property. | Land | Improvement |
|---|---|---|---|---|
| 2025 | $10,303 | $243,800 | $49,000 | $194,800 |
| 2024 | $294 | $243,800 | $49,000 | $194,800 |
| 2023 | $294 | $7,200 | $7,200 | $0 |
| 2022 | $293 | $7,200 | $7,200 | $0 |
| 2021 | $286 | $7,200 | $7,200 | $0 |
| 2020 | $287 | $7,200 | $7,200 | $0 |
| 2019 | $280 | $7,200 | $7,200 | $0 |
| 2018 | $279 | $7,200 | $7,200 | $0 |
| 2017 | $325 | $7,200 | $7,200 | $0 |
| 2016 | $264 | $7,200 | $7,200 | $0 |
| 2015 | $245 | $7,200 | $7,200 | $0 |
| 2014 | $244 | $7,200 | $7,200 | $0 |
Agents Affiliated with this Home
-
K
Seller's Agent in 2023
Kevin Piccolo
Piccolo Realty, LLC
(856) 905-6418
9 in this area
150 Total Sales
-

Seller's Agent in 2023
Christopher Valianti
RE/MAX
(856) 347-0052
3 in this area
271 Total Sales
Map
Source: Bright MLS
MLS Number: NJCD2041716
APN: 15-02001-0000-00012
- 308 5th Ave
- 1100 Central Ave
- 1008 San Jose Dr
- 120 1st
- 248 Black Horse Pike
- 535 Main St
- 112 Bozarth Ave
- 1016 Huntington Ave
- 1308 Maple Ave
- 230 E Evesham Rd Unit B6
- 116 Station Ave
- 219 Chestnut St
- 67 Somerdale Rd
- 104 Lake Ave
- 218 High St
- 2400 Hartford Dr
- 1852 Chews Landing Rd
- 32 Lake Ave
- 205 Lindsey Ave
- 50 Haverford Rd

