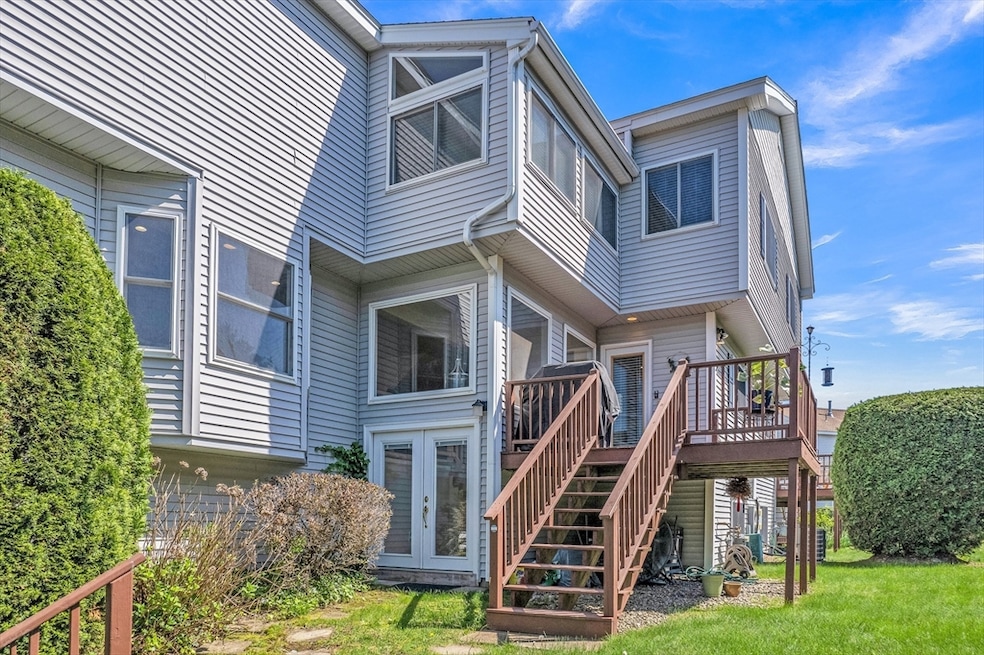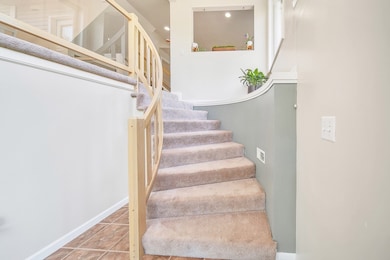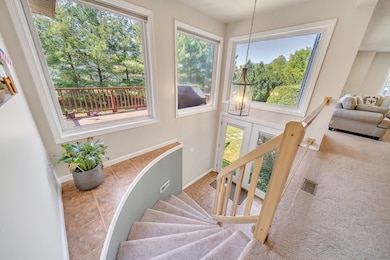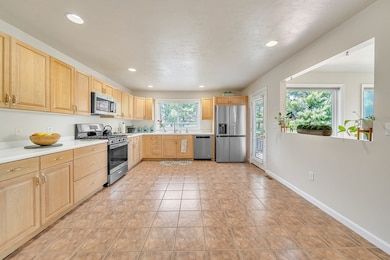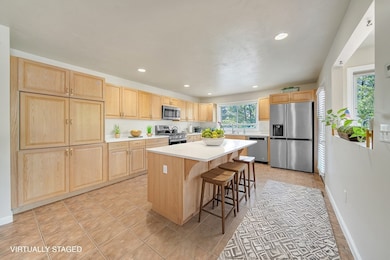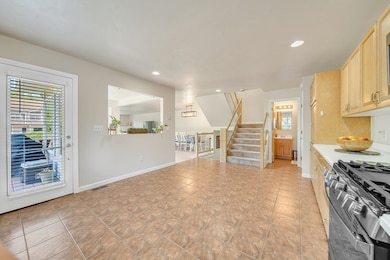
222 Algonquin Trail Ashland, MA 01721
Highlights
- Open Floorplan
- Fireplace in Primary Bedroom
- Property is near public transit
- Ashland Middle School Rated A-
- Deck
- Cathedral Ceiling
About This Home
As of June 2025Welcome to this stunning townhome: blend of comfort and style set in a private corner location with plenty of outdoor yard space.The large country kitchen offers abundant maple cabinetry and ample counter space. It's equipped with a brand-new range, refrigerator, and microwave. Enjoy the open-concept layout as the dining area flows seamlessly into a generous living room featuring a fireplace and charming bay window. Upstairs, the luxurious primary suite consists of cathedral ceilings, a sunny sitting area, dual-sided fireplace, and an elegant en-suite bath complete with double vanity, shower stall, and whirlpool tub. The second bedroom also includes cathedral ceilings and a private full bath. The third-floor loft offers a flexible space ideal for a home office, studio, or reading nook. The finished lower level adds even more versatility—perfect for a playroom, study, or guest quarters. Additional perks include a new water heater (2025), 2024 dishwasher, and an included washer and dryer
Townhouse Details
Home Type
- Townhome
Est. Annual Taxes
- $7,209
Year Built
- Built in 2000
HOA Fees
- $415 Monthly HOA Fees
Parking
- 2 Car Garage
Home Design
- Frame Construction
- Shingle Roof
Interior Spaces
- 3-Story Property
- Open Floorplan
- Cathedral Ceiling
- Ceiling Fan
- Recessed Lighting
- Insulated Windows
- Bay Window
- Insulated Doors
- Living Room with Fireplace
- 2 Fireplaces
- Loft
- Bonus Room
- Basement
- Laundry in Basement
Kitchen
- Country Kitchen
- Range
- Microwave
- Dishwasher
- Disposal
Flooring
- Wall to Wall Carpet
- Ceramic Tile
Bedrooms and Bathrooms
- 2 Bedrooms
- Fireplace in Primary Bedroom
- Primary bedroom located on second floor
- Dual Closets
- Linen Closet
- Walk-In Closet
- Fireplace in Bathroom
- Double Vanity
- Bathtub with Shower
- Linen Closet In Bathroom
Laundry
- Dryer
- Washer
Location
- Property is near public transit
- Property is near schools
Utilities
- Central Heating and Cooling System
- 2 Cooling Zones
- 2 Heating Zones
- 100 Amp Service
Additional Features
- Energy-Efficient Thermostat
- Deck
- Near Conservation Area
Listing and Financial Details
- Assessor Parcel Number 3968149
Community Details
Overview
- Association fees include insurance, maintenance structure, road maintenance, ground maintenance, snow removal
- 76 Units
Amenities
- Shops
Recreation
- Park
- Jogging Path
- Bike Trail
Ownership History
Purchase Details
Home Financials for this Owner
Home Financials are based on the most recent Mortgage that was taken out on this home.Purchase Details
Home Financials for this Owner
Home Financials are based on the most recent Mortgage that was taken out on this home.Purchase Details
Home Financials for this Owner
Home Financials are based on the most recent Mortgage that was taken out on this home.Purchase Details
Similar Homes in Ashland, MA
Home Values in the Area
Average Home Value in this Area
Purchase History
| Date | Type | Sale Price | Title Company |
|---|---|---|---|
| Deed | $665,000 | -- | |
| Not Resolvable | $379,000 | -- | |
| Deed | $389,900 | -- | |
| Deed | $336,265 | -- |
Mortgage History
| Date | Status | Loan Amount | Loan Type |
|---|---|---|---|
| Previous Owner | $330,000 | Stand Alone Refi Refinance Of Original Loan | |
| Previous Owner | $334,500 | New Conventional | |
| Previous Owner | $100,000 | No Value Available | |
| Previous Owner | $150,025 | Purchase Money Mortgage |
Property History
| Date | Event | Price | Change | Sq Ft Price |
|---|---|---|---|---|
| 06/30/2025 06/30/25 | Sold | $665,000 | +2.3% | $308 / Sq Ft |
| 05/19/2025 05/19/25 | Pending | -- | -- | -- |
| 05/15/2025 05/15/25 | For Sale | $650,000 | +71.5% | $301 / Sq Ft |
| 06/20/2017 06/20/17 | Sold | $379,000 | -0.2% | $179 / Sq Ft |
| 05/04/2017 05/04/17 | Pending | -- | -- | -- |
| 04/28/2017 04/28/17 | For Sale | $379,900 | -- | $179 / Sq Ft |
Tax History Compared to Growth
Tax History
| Year | Tax Paid | Tax Assessment Tax Assessment Total Assessment is a certain percentage of the fair market value that is determined by local assessors to be the total taxable value of land and additions on the property. | Land | Improvement |
|---|---|---|---|---|
| 2025 | $7,209 | $564,500 | $0 | $564,500 |
| 2024 | $7,032 | $531,100 | $0 | $531,100 |
| 2023 | $6,421 | $466,300 | $0 | $466,300 |
| 2022 | $6,593 | $415,200 | $0 | $415,200 |
| 2021 | $6,333 | $397,563 | $0 | $397,563 |
| 2020 | $6,202 | $383,800 | $0 | $383,800 |
| 2019 | $5,866 | $360,300 | $0 | $360,300 |
| 2018 | $5,593 | $336,700 | $0 | $336,700 |
| 2017 | $5,296 | $317,100 | $0 | $317,100 |
| 2016 | $5,156 | $303,300 | $0 | $303,300 |
| 2015 | $5,214 | $301,376 | $0 | $301,376 |
| 2014 | $5,104 | $293,500 | $0 | $293,500 |
Agents Affiliated with this Home
-
D
Seller's Agent in 2025
Danielle Santos
eXp Realty
(774) 410-1213
6 in this area
31 Total Sales
-

Buyer's Agent in 2025
Lana Stepanskaia
Hillman Homes
(617) 922-2948
2 in this area
45 Total Sales
-
C
Seller's Agent in 2017
Cynthia Grenham
Coldwell Banker Realty - Framingham
-

Buyer's Agent in 2017
Sara Karalekas
Harbors & Homes Real Estate & Appraisal Company, LLC
(401) 569-1269
1 in this area
130 Total Sales
Map
Source: MLS Property Information Network (MLS PIN)
MLS Number: 73375710
APN: ASHL-000022-000015-004003
- 37 James Rd
- 158 Algonquin Trail
- 17 Sewell St
- 76 Algonquin Trail
- 36 Arrowhead Cir
- 262 Captain Eames Cir
- 9 Adams Rd
- 1 Adams Rd
- 2 Adams Rd Unit 2
- 20 Mulhall Dr
- 18 Rodman Rd
- 12 Windsor Dr
- 16 Sherborne Cir
- 122 Leland Farm Rd
- 63 Trailside Way Unit 63
- 42 Wayside Ln
- 73 Mountain Gate Rd
- 11 Draper Rd
- 306 Trailside Way
- 243 Trailside Way
