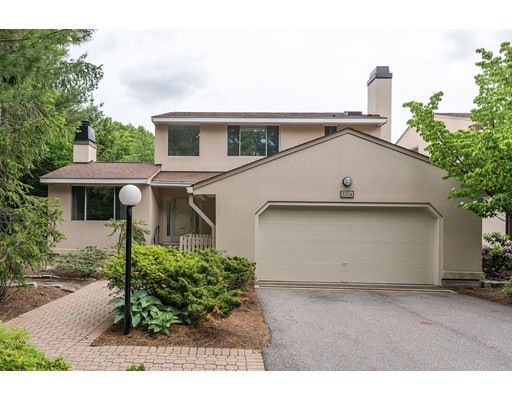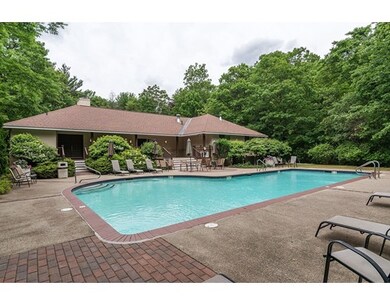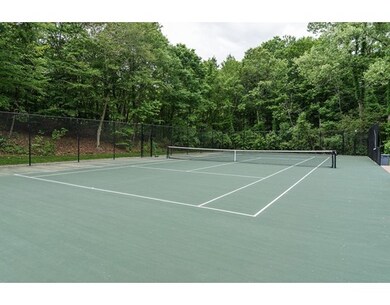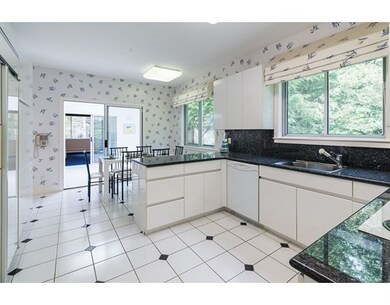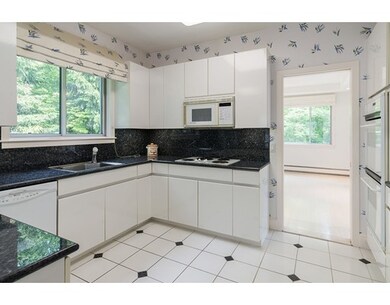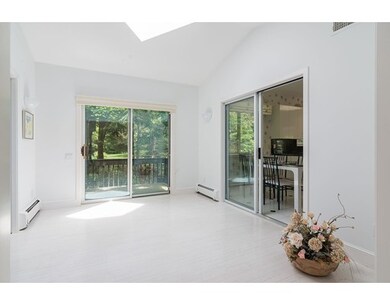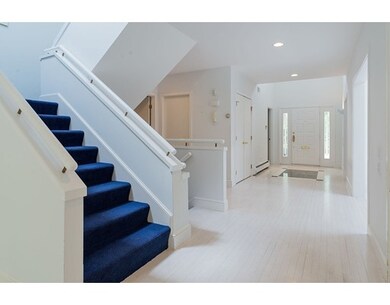
222 Allandale Rd Chestnut Hill, MA 02467
West Roxbury Neighborhood
3
Beds
5
Baths
5,358
Sq Ft
43
Acres
About This Home
As of October 2016This is an opportunity being offered well below assessed value, High style End unit townhouse, Sun flooded interiors with soaring ceilings, dramatic white/black Cabinet Kitchen, Skylights,First floor master suite /his &her baths. Glorious Open floor plan. Storage Galore, lower level Home Office and Game Room. THIS IS THE BEST OF THE BEST, sought after location. Smooth Commute - DON'T HESITATE!!!
Property Details
Home Type
Condominium
Year Built
1989
Lot Details
0
Listing Details
- Unit Level: 1
- Property Type: Condominium/Co-Op
- Other Agent: 2.50
- Lead Paint: Unknown
- Year Round: Yes
- Special Features: None
- Property Sub Type: Condos
- Year Built: 1989
Interior Features
- Appliances: Dishwasher, Disposal, Countertop Range, Refrigerator, Freezer, Washer, Dryer
- Fireplaces: 1
- Has Basement: Yes
- Fireplaces: 1
- Primary Bathroom: Yes
- Number of Rooms: 11
- Amenities: Public Transportation, Shopping, Swimming Pool, Tennis Court, Walk/Jog Trails, Golf Course, Medical Facility, Bike Path, Highway Access, House of Worship, Private School
- Electric: Circuit Breakers
- Energy: Prog. Thermostat
- Flooring: Tile, Wall to Wall Carpet, Marble, Hardwood
- Interior Amenities: Security System, Cable Available
- Bedroom 2: Second Floor, 14X14
- Bedroom 3: Second Floor, 14X13
- Bedroom 4: Basement
- Bathroom #1: First Floor
- Bathroom #2: First Floor
- Bathroom #3: Basement
- Kitchen: First Floor, 18X16
- Laundry Room: First Floor
- Living Room: First Floor, 24X16
- Master Bedroom: First Floor, 20X15
- Master Bedroom Description: Closet - Walk-in, Flooring - Hardwood, Window(s) - Picture, Dressing Room
- Dining Room: First Floor, 15X12
- Family Room: First Floor, 17X12
- Oth1 Room Name: Home Office
- Oth1 Dimen: 29X16
- Oth1 Dscrp: Flooring - Wall to Wall Carpet
- Oth1 Level: Basement
- Oth2 Room Name: Game Room
- Oth2 Dimen: 18X15
- Oth2 Dscrp: Closet - Cedar
- Oth2 Level: Basement
- No Living Levels: 3
Exterior Features
- Roof: Asphalt/Fiberglass Shingles
- Construction: Frame
- Exterior: Stucco
- Exterior Unit Features: Deck, Patio, Decorative Lighting, Garden Area, Professional Landscaping, Sprinkler System, Tennis Court
- Pool Description: Inground
Garage/Parking
- Garage Parking: Attached, Garage Door Opener, Storage, Deeded
- Garage Spaces: 2
- Parking: Off-Street, Guest, Paved Driveway
- Parking Spaces: 2
Utilities
- Cooling: Central Air
- Heating: Hot Water Baseboard, Gas
- Cooling Zones: 2
- Heat Zones: 6
- Hot Water: Natural Gas
- Utility Connections: for Electric Range
- Sewer: City/Town Sewer
- Water: City/Town Water
Condo/Co-op/Association
- Condominium Name: Allandale
- Association Fee Includes: Water, Sewer, Master Insurance, Security, Swimming Pool, Exterior Maintenance, Road Maintenance, Landscaping, Snow Removal, Tennis Court, Exercise Room, Clubroom, Refuse Removal
- Association Pool: Yes
- Association Security: Fenced, TV Monitor, Security Gate
- Management: Professional - Off Site
- Pets Allowed: Yes
- No Units: 68
- Unit Building: A
Fee Information
- Fee Interval: Monthly
Schools
- Elementary School: Boston Public
- Middle School: Boston Public
- High School: Boston Public
Lot Info
- Zoning: Yes
- Lot: 108
Similar Homes in the area
Create a Home Valuation Report for This Property
The Home Valuation Report is an in-depth analysis detailing your home's value as well as a comparison with similar homes in the area
Home Values in the Area
Average Home Value in this Area
Property History
| Date | Event | Price | Change | Sq Ft Price |
|---|---|---|---|---|
| 10/18/2016 10/18/16 | Sold | $1,170,000 | 0.0% | $218 / Sq Ft |
| 10/18/2016 10/18/16 | Sold | $1,170,000 | -9.7% | $218 / Sq Ft |
| 09/19/2016 09/19/16 | Pending | -- | -- | -- |
| 09/19/2016 09/19/16 | Pending | -- | -- | -- |
| 08/24/2016 08/24/16 | For Sale | $1,295,000 | 0.0% | $242 / Sq Ft |
| 08/18/2016 08/18/16 | Price Changed | $1,295,000 | -7.4% | $242 / Sq Ft |
| 06/09/2016 06/09/16 | For Sale | $1,399,000 | -- | $261 / Sq Ft |
Source: MLS Property Information Network (MLS PIN)
Tax History Compared to Growth
Agents Affiliated with this Home
-

Seller's Agent in 2016
Joan Barrett
Coldwell Banker Realty - Newton
(617) 851-1793
19 Total Sales
Map
Source: MLS Property Information Network (MLS PIN)
MLS Number: 72020339
Nearby Homes
- 228 Allandale Rd Unit 1A
- 206 Allandale Rd Unit 3C
- 202 Allandale Rd Unit A
- 69 Hackensack Rd
- 101 Hackensack Rd
- 82 Risley Rd
- 159 Payson Rd
- 73 Knoll St Unit 73R
- 73 Knoll St
- 2 Weld Hill St Unit 201
- 2 Weld Hill St Unit 203
- 2 Weld Hill St Unit 301
- 2 Weld Hill St Unit PH2
- 2 Weld Hill St Unit 302
- 10 Gretter Rd
- 57 Ardale St
- 72 Willowdean Ave
- 400 Vfw Pkwy
- 66 Farquhar St Unit 1
- 66 Farquhar St Unit 2
