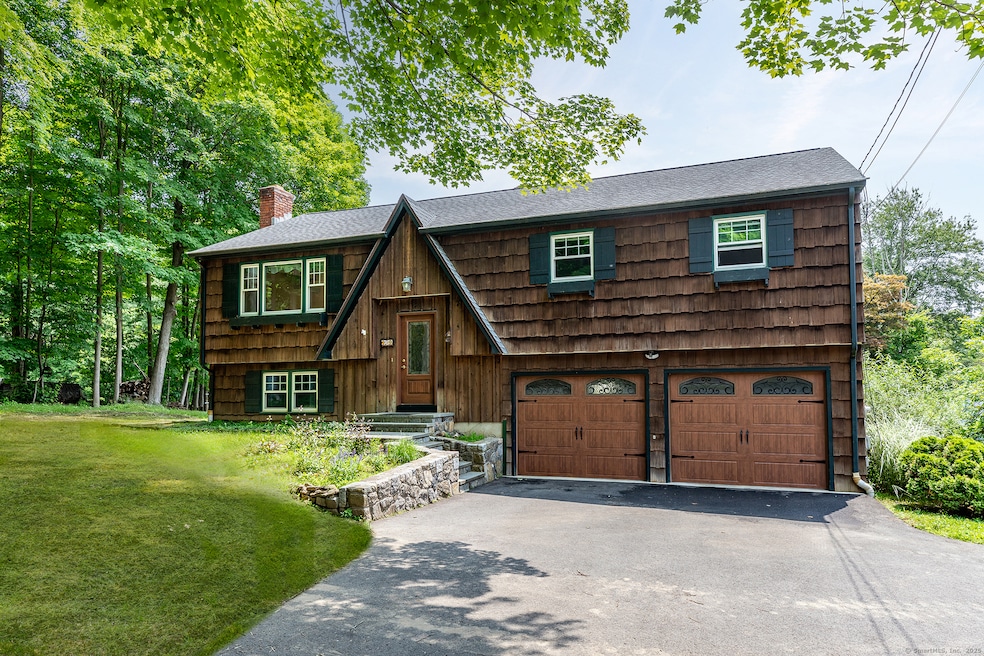
222 Ball Pond Rd New Fairfield, CT 06812
Highlights
- Deck
- Raised Ranch Architecture
- 1 Fireplace
- New Fairfield Middle School Rated A-
- Attic
- Walking Distance to Water
About This Home
As of July 2025Move-in ready home with water views seconds from Ball Pond and minutes to the town center! This bright and spacious home features an updated kitchen and bath, hardwood floors, and a walk-out lower level with a wood-burning fireplace and bathroom. Enjoy outdoor living with a deck, patio, shed and level driveway. Perfect for year-round recreation-kayaking, swimming, fishing, paddleboarding, ice fishing, and nearby skiing and snowboarding. Located on the west side of town, offering a quick commute to the NY border, Metro-North shuttle, and Brewster/Southeast train station with direct access to NYC's Grand Central. Easy access to I-84/I-684, Candlewood Lake, Squantz Pond, Danbury Fair Mall, schools, parks, restaurants, medical facilities, and more. Enjoy hiking at nearby trails like Pootatuck Forest, Sweetcake Mountain Preserve, and Bear Mountain. This home offers the best of both convenience and lifestyle-a must-see!
Home Details
Home Type
- Single Family
Est. Annual Taxes
- $7,109
Year Built
- Built in 1975
Lot Details
- 0.5 Acre Lot
- Stone Wall
- Garden
Home Design
- Raised Ranch Architecture
- Concrete Foundation
- Frame Construction
- Asphalt Shingled Roof
- Wood Siding
- Shingle Siding
Interior Spaces
- 1,242 Sq Ft Home
- 1 Fireplace
- Pull Down Stairs to Attic
Kitchen
- Oven or Range
- Microwave
- Dishwasher
Bedrooms and Bathrooms
- 3 Bedrooms
Laundry
- Laundry on lower level
- Dryer
- Washer
Basement
- Heated Basement
- Walk-Out Basement
- Basement Fills Entire Space Under The House
- Interior Basement Entry
- Garage Access
Parking
- 2 Car Garage
- Parking Deck
Outdoor Features
- Walking Distance to Water
- Deck
- Patio
- Exterior Lighting
- Shed
- Rain Gutters
Schools
- Consolidated Elementary School
Utilities
- Zoned Cooling
- Ductless Heating Or Cooling System
- Hot Water Heating System
- Heating System Uses Oil
- Private Company Owned Well
- Hot Water Circulator
- Oil Water Heater
- Fuel Tank Located in Garage
Listing and Financial Details
- Assessor Parcel Number 220125
Ownership History
Purchase Details
Home Financials for this Owner
Home Financials are based on the most recent Mortgage that was taken out on this home.Purchase Details
Home Financials for this Owner
Home Financials are based on the most recent Mortgage that was taken out on this home.Purchase Details
Home Financials for this Owner
Home Financials are based on the most recent Mortgage that was taken out on this home.Similar Homes in New Fairfield, CT
Home Values in the Area
Average Home Value in this Area
Purchase History
| Date | Type | Sale Price | Title Company |
|---|---|---|---|
| Warranty Deed | $520,000 | -- | |
| Deed | $205,000 | -- | |
| Deed | $198,000 | -- |
Mortgage History
| Date | Status | Loan Amount | Loan Type |
|---|---|---|---|
| Open | $416,000 | New Conventional | |
| Previous Owner | $162,500 | No Value Available | |
| Previous Owner | $164,000 | Purchase Money Mortgage | |
| Previous Owner | $14,400 | No Value Available | |
| Previous Owner | $150,000 | Purchase Money Mortgage |
Property History
| Date | Event | Price | Change | Sq Ft Price |
|---|---|---|---|---|
| 07/22/2025 07/22/25 | Sold | $520,000 | +4.2% | $419 / Sq Ft |
| 07/02/2025 07/02/25 | Pending | -- | -- | -- |
| 06/14/2025 06/14/25 | For Sale | $499,000 | -- | $402 / Sq Ft |
Tax History Compared to Growth
Tax History
| Year | Tax Paid | Tax Assessment Tax Assessment Total Assessment is a certain percentage of the fair market value that is determined by local assessors to be the total taxable value of land and additions on the property. | Land | Improvement |
|---|---|---|---|---|
| 2025 | $7,109 | $270,000 | $90,700 | $179,300 |
| 2024 | $6,208 | $170,000 | $81,900 | $88,100 |
| 2023 | $5,933 | $170,000 | $81,900 | $88,100 |
| 2022 | $5,520 | $170,000 | $81,900 | $88,100 |
| 2021 | $5,353 | $170,000 | $81,900 | $88,100 |
| 2020 | $5,199 | $170,000 | $81,900 | $88,100 |
| 2019 | $5,275 | $170,700 | $81,900 | $88,800 |
| 2018 | $5,220 | $170,700 | $81,900 | $88,800 |
| 2017 | $5,090 | $170,700 | $81,900 | $88,800 |
| 2016 | $4,850 | $169,100 | $81,900 | $87,200 |
| 2015 | $4,850 | $169,100 | $81,900 | $87,200 |
| 2014 | $4,765 | $182,700 | $87,400 | $95,300 |
Agents Affiliated with this Home
-
Liz Pepin

Seller's Agent in 2025
Liz Pepin
Luks Realty
(203) 470-4225
35 in this area
72 Total Sales
-
Stephanie Rosenhaus
S
Buyer's Agent in 2025
Stephanie Rosenhaus
William Raveis Real Estate
(917) 375-0064
1 in this area
14 Total Sales
Map
Source: SmartMLS
MLS Number: 24102785
APN: NFAI-000022-000007-000006
