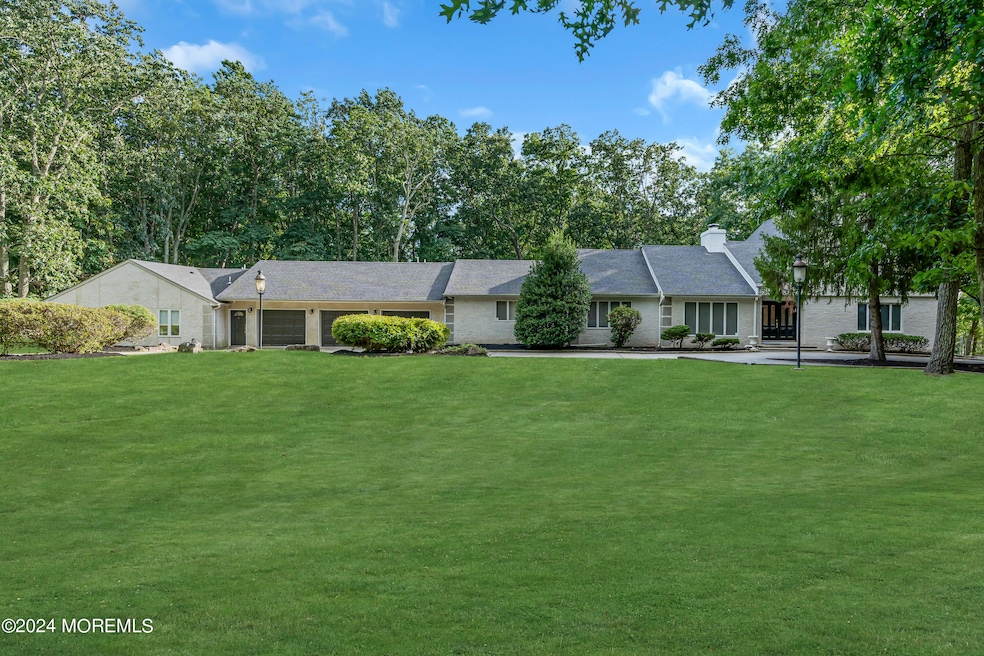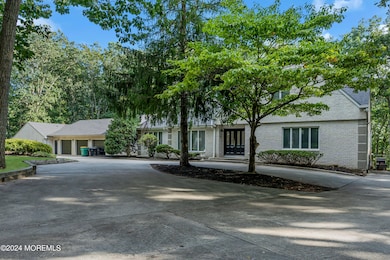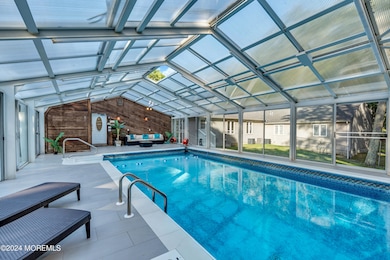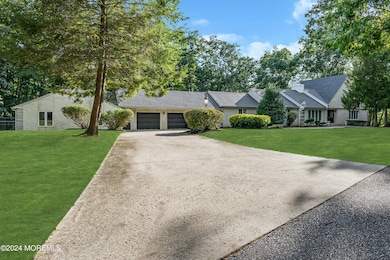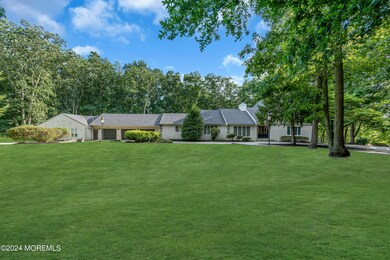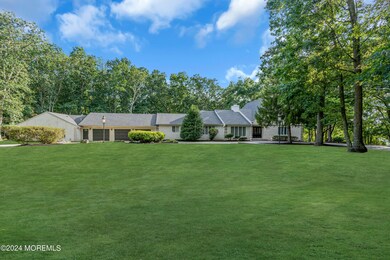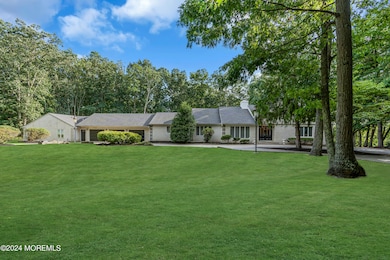222 Bartley Rd Jackson, NJ 08527
Estimated payment $9,548/month
Highlights
- Indoor Pool
- 2.67 Acre Lot
- Wood Flooring
- Custom Home
- Deck
- 2 Fireplaces
About This Home
Set at the edge of the prestigious Hampshire Hills, this extraordinary custom-built Mother/Daughter Villa sits on a secluded 2.67-acre lot, offering the ultimate in space, privacy, and flexibility. With a total of 9,320 square feet of living area—including 6,178 sq ft above ground and an additional 3,142 sq ft in the full walk-out basement—this estate is truly one-of-a-kind! Main House has two 1st floor Master Suites, 1 guest bedroom, 2 bedrooms upstairs, 3 1⁄2 baths, ELEVATOR, 2 Fireplaces, Living Room, Dining Room, Family Room, Huge Great Room, INDOOR HEATED POOL room w/full bath, Full Unfinished Walk-out Basement and a 3 Car garage. Guest House/Mother-Daughter Apartment has separate entrance, 3 bedrooms, 2 full baths, Eat in kitchen, Living/Room Dining Room.
Listing Agent
Keller Williams Shore Properties License #1756555 Listed on: 11/07/2025

Home Details
Home Type
- Single Family
Year Built
- Built in 1988
Lot Details
- 2.67 Acre Lot
- Fenced
- Oversized Lot
Parking
- 3 Car Direct Access Garage
- Parking Available
- Circular Driveway
Home Design
- Custom Home
- Brick Exterior Construction
- Shingle Roof
- Stucco Exterior
Interior Spaces
- 6,178 Sq Ft Home
- 2-Story Property
- Elevator
- Wet Bar
- Crown Molding
- Ceiling height of 9 feet on the upper level
- Recessed Lighting
- 2 Fireplaces
- Wood Burning Fireplace
- Bay Window
- Double Door Entry
- French Doors
- Bonus Room
- Pull Down Stairs to Attic
Kitchen
- Eat-In Kitchen
- Kitchen Island
Flooring
- Wood
- Laminate
Bedrooms and Bathrooms
- 9 Bedrooms
- Walk-In Closet
- Primary Bathroom is a Full Bathroom
- In-Law or Guest Suite
Unfinished Basement
- Walk-Out Basement
- Basement Fills Entire Space Under The House
Accessible Home Design
- Handicap Accessible
Pool
- Indoor Pool
- In Ground Pool
- Vinyl Pool
Outdoor Features
- Deck
- Exterior Lighting
Schools
- Howard C. Johnson Elementary School
- Carl W. Goetz Middle School
- Jackson Memorial High School
Utilities
- Forced Air Zoned Heating and Cooling System
- Heating System Uses Natural Gas
- Well
- Natural Gas Water Heater
- Septic Tank
- Septic System
Community Details
- No Home Owners Association
Listing and Financial Details
- Exclusions: Furniture is negotiable
- Assessor Parcel Number 1512_5304_14
Map
Home Values in the Area
Average Home Value in this Area
Tax History
| Year | Tax Paid | Tax Assessment Tax Assessment Total Assessment is a certain percentage of the fair market value that is determined by local assessors to be the total taxable value of land and additions on the property. | Land | Improvement |
|---|---|---|---|---|
| 2025 | $15,791 | $1,538,600 | $290,800 | $1,247,800 |
| 2024 | $15,250 | $595,000 | $111,000 | $484,000 |
| 2023 | $14,940 | $595,000 | $111,000 | $484,000 |
| 2022 | $14,940 | $595,000 | $111,000 | $484,000 |
| 2021 | $14,750 | $595,000 | $111,000 | $484,000 |
| 2020 | $14,542 | $595,000 | $111,000 | $484,000 |
| 2019 | $14,345 | $595,000 | $111,000 | $484,000 |
| 2018 | $14,000 | $595,000 | $111,000 | $484,000 |
| 2017 | $13,661 | $595,000 | $111,000 | $484,000 |
| 2016 | $13,459 | $595,000 | $111,000 | $484,000 |
| 2015 | $13,227 | $595,000 | $111,000 | $484,000 |
| 2014 | $12,882 | $595,000 | $111,000 | $484,000 |
Property History
| Date | Event | Price | List to Sale | Price per Sq Ft | Prior Sale |
|---|---|---|---|---|---|
| 12/31/2025 12/31/25 | Pending | -- | -- | -- | |
| 11/07/2025 11/07/25 | For Sale | $1,590,000 | +183.9% | $257 / Sq Ft | |
| 07/23/2020 07/23/20 | Sold | $560,000 | -1.6% | $88 / Sq Ft | View Prior Sale |
| 06/12/2020 06/12/20 | Pending | -- | -- | -- | |
| 05/23/2020 05/23/20 | For Sale | $569,000 | +40.5% | $89 / Sq Ft | |
| 05/09/2012 05/09/12 | Sold | $405,000 | -- | $83 / Sq Ft | View Prior Sale |
Purchase History
| Date | Type | Sale Price | Title Company |
|---|---|---|---|
| Warranty Deed | -- | Boston National Title Agency | |
| Deed | $540,000 | Cross Bridge Title Llc | |
| Interfamily Deed Transfer | -- | -- | |
| Bargain Sale Deed | $405,000 | None Available | |
| Bargain Sale Deed | $150,000 | None Available | |
| Interfamily Deed Transfer | -- | -- |
Mortgage History
| Date | Status | Loan Amount | Loan Type |
|---|---|---|---|
| Open | $770,000 | New Conventional | |
| Previous Owner | $405,000 | New Conventional | |
| Previous Owner | $303,750 | New Conventional |
Source: MOREMLS (Monmouth Ocean Regional REALTORS®)
MLS Number: 22533840
APN: 12-05304-0000-00014
- 26 Chiswick Ct
- 50 Knightsbridge Place
- 54 Knightsbridge Place
- 85 Hampshire Blvd
- 87 Hampshire Blvd
- 29 Colonial Ct
- 22 Dina Place
- 3 Knightsbridge Place
- 30 Piccadilly Dr
- 22 Forge Ct Unit 65
- 32 Locust Ave
- 30 Shilling Way Unit 196
- 9 Neal St
- 57 N Lakeside Ave
- 6 Sturm Ln
- 34 S Lakeview Dr
- 36 Oakland Dr
- 1090 Bennetts Mills Rd
- 304 Mackenzie Dr
- 117 N Cooks Bridge Rd
